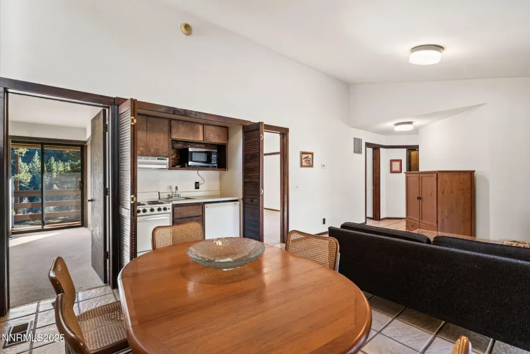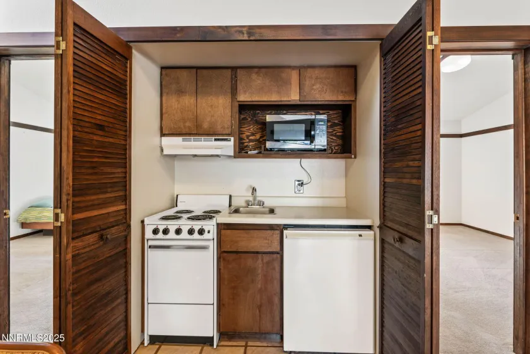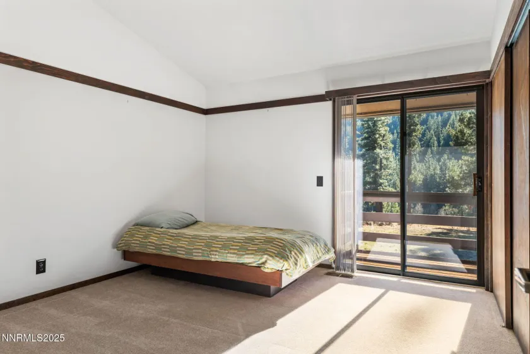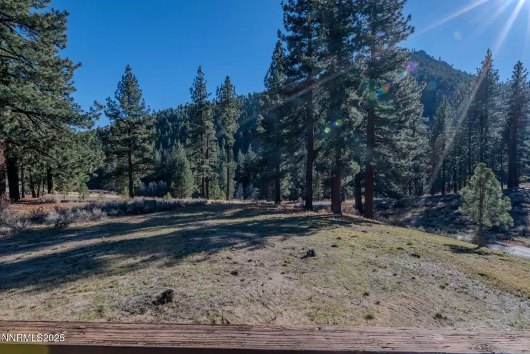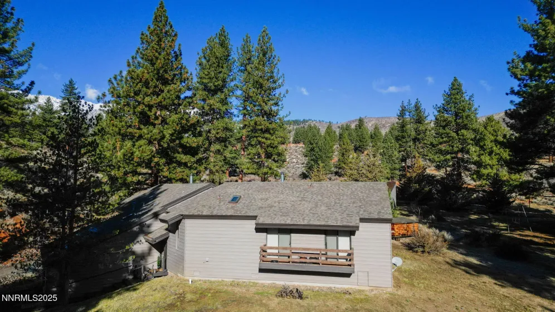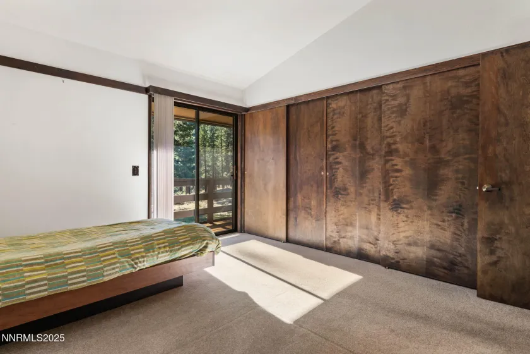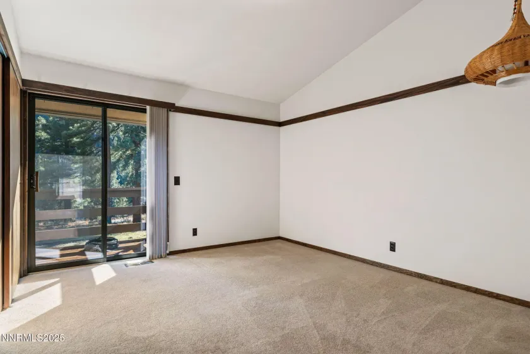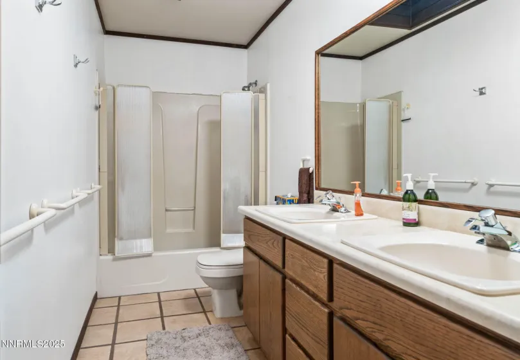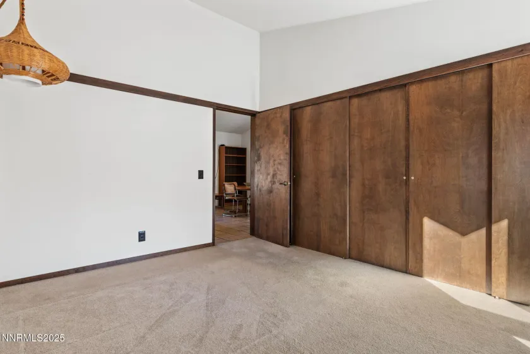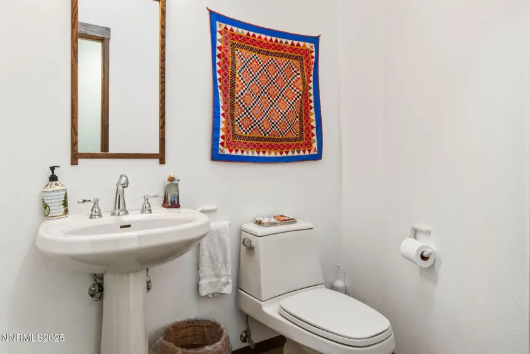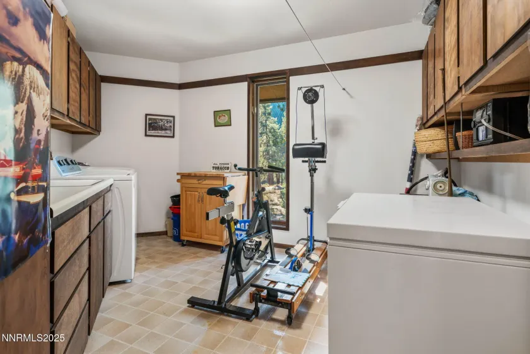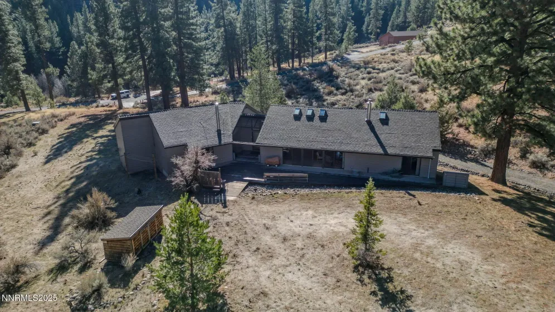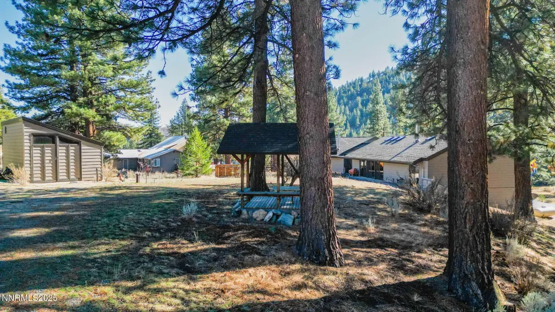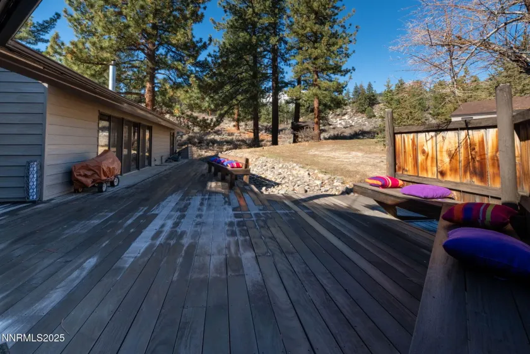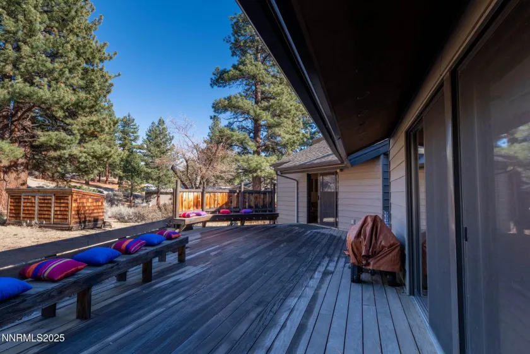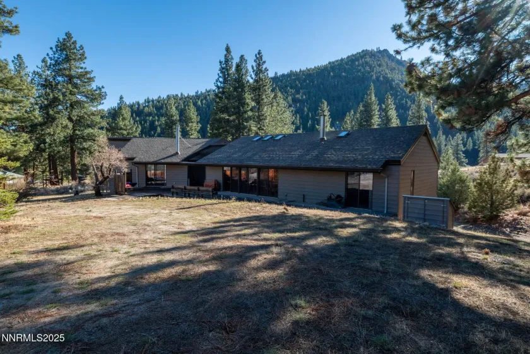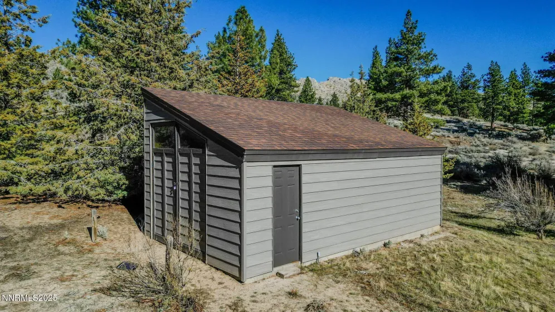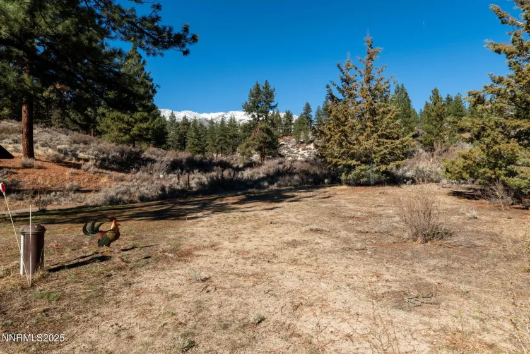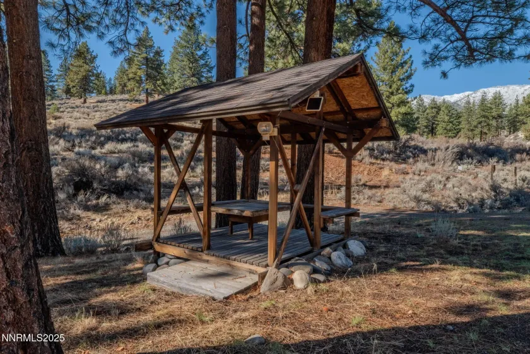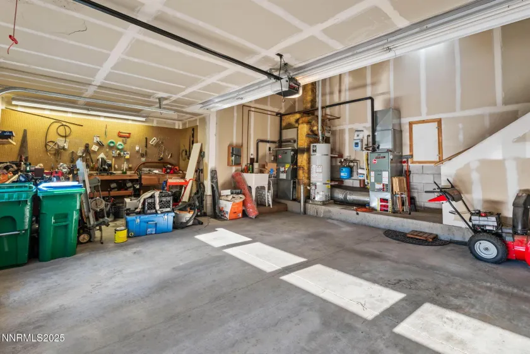This home was an award-winning architect’s private residence which was personally designed and thoughtfully built for his very own family! Never seen on the market before now, this mountain masterpiece has been enjoyed by several generations of his family. This custom ranch home is in a unique Carson City location that is situated entirely in the Sierra Mountains. Just a few miles up the road from Costco, your special slice of the Sierras feels like an oasis of convenience, privacy and comfort. The five-acre-property is nestled around tall, beautiful pine trees and includes a portion of Clear Creek! The backyard has a huge storage shed with multiple doors to access and store your extra vehicle or toys! The covered gazebo in the back can also house a small boat or jet ski. The exterior landscaping has an automatic drip system in front and back. This home has multiple wooden decks and balconies on which to bask in the sunshine while enjoying distinctly different alpine views, at every angle, at all times of year! Inside this magnificent home you’ll find more storage than you could ever need! And so much of that is hidden storage! What could be better?! Inside boasts a great room with a kitchen/living room combo, fireplace, skylights and high ceilings. Custom-made Shoji window screen treatments adorn the great room’s sliding glass windows. The home has two fireplaces: a large wood-burning fireplace with insert in the great room and a cozy wood stove in the family room. The family room is located along with the two other bedrooms on the opposite side of the house from the primary suite. The family room even has its own kitchenette! So, it is perfect for guests and family to enjoy, or for the frugal minded, one could rent out this part of the house! So many possibilities to sprawl out and enjoy the split floor plan. The kitchen is sure to please every cook! It has a gas stove, dishwasher, and a huge island with extra storage, a pot sink, a bar sink and a built-in breakfast bar with plenty of seating for everyone! There’s also a large formal dining area in the great room with storage cabinets and shelves included. On the opposite side of the kitchen there is another space that was once used as a music room, and private performance area! So fun! The primary suite has a remodeled bathroom with modern shower and fixtures. There are double sinks and plenty of privacy in the primary. The primary suite also includes an additional “room” that could be an office or a nursery or anything your heart desires! The entryway to the home has a large foyer/mud room for convenience and just up from the entry is an exit to the backyard through the sliding glass door located in the part of the home fondly referred to as “The Keyhole”. The home’s oversized two-car garage has a large workshop area. The home offers dual zone heating, AC, and hot water systems – one each for the master area and family rooms. The home is also on its own private well and septic system. There are some stairs from the garage to the inside of the house but if someone needed to avoid steps entirely, they could also enter the house from the backyard as an alternative entrance. So many possibilities to enjoy this home!
Residential Residential
4650 Old Clear Creek, Carson City, Nevada 89705









































