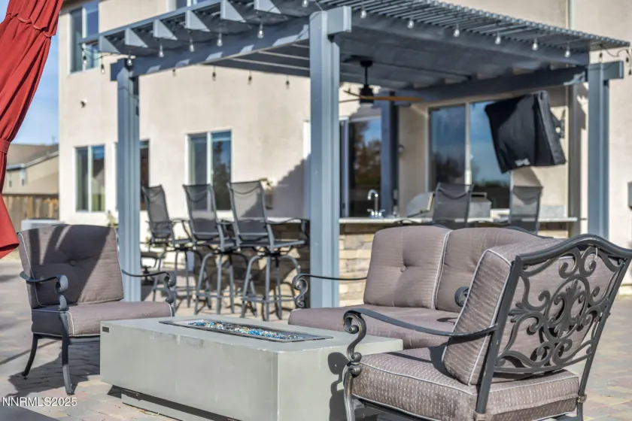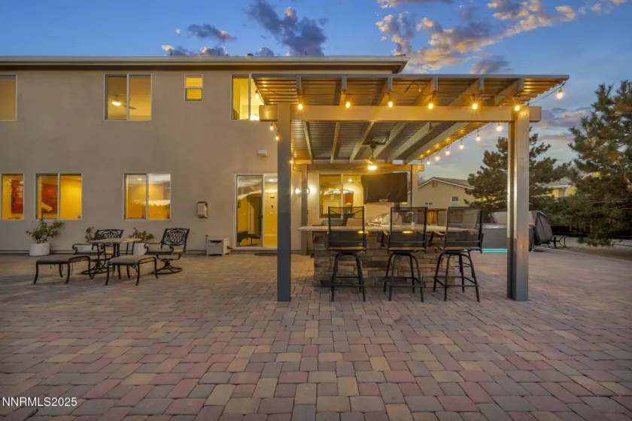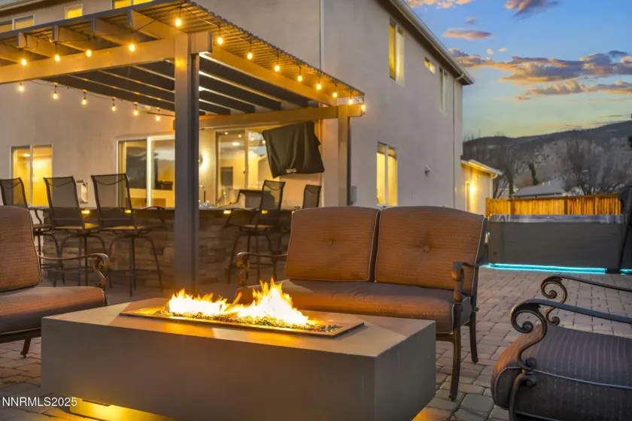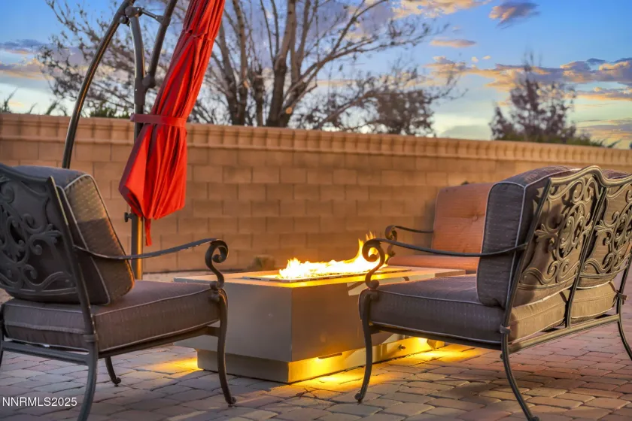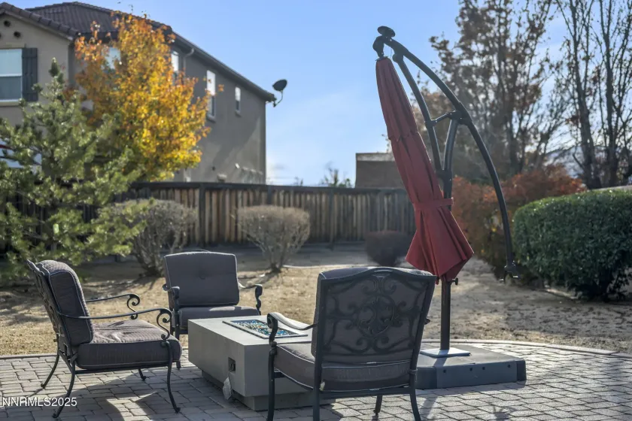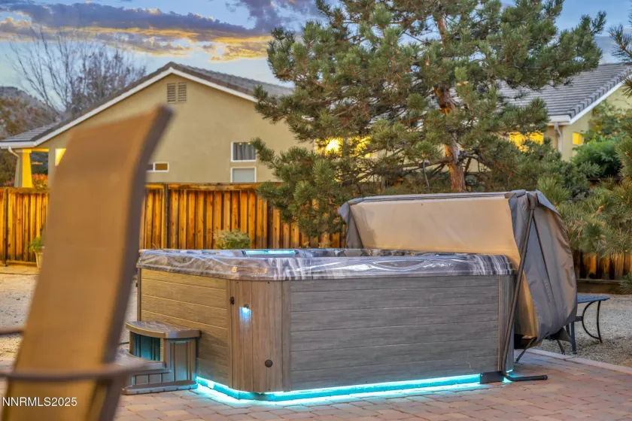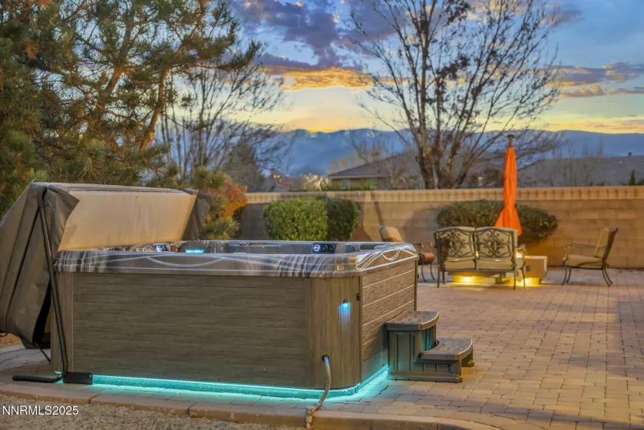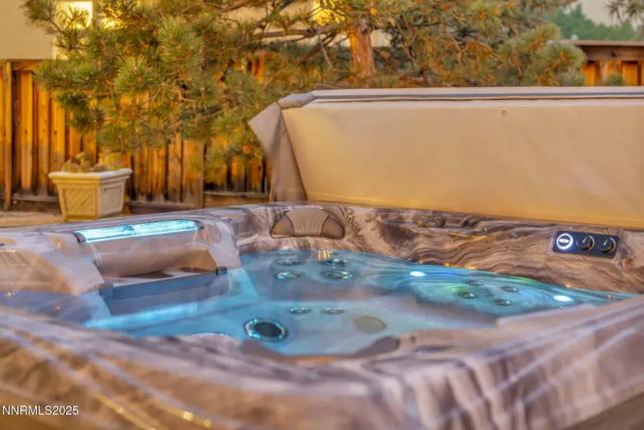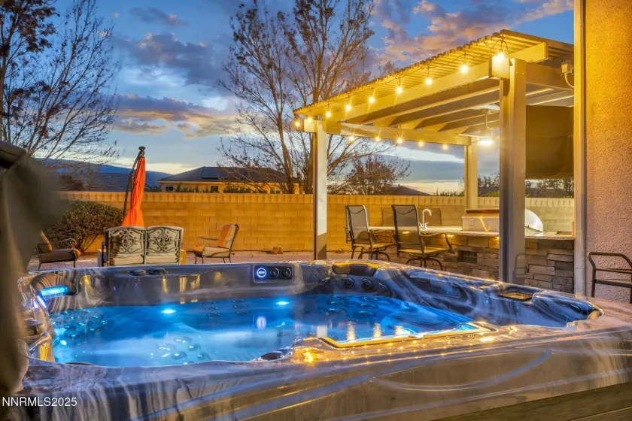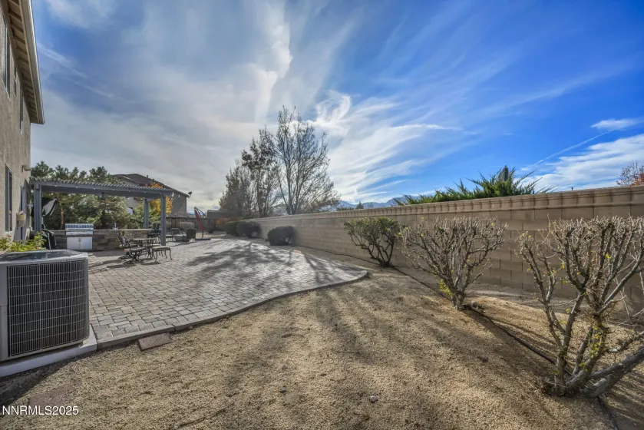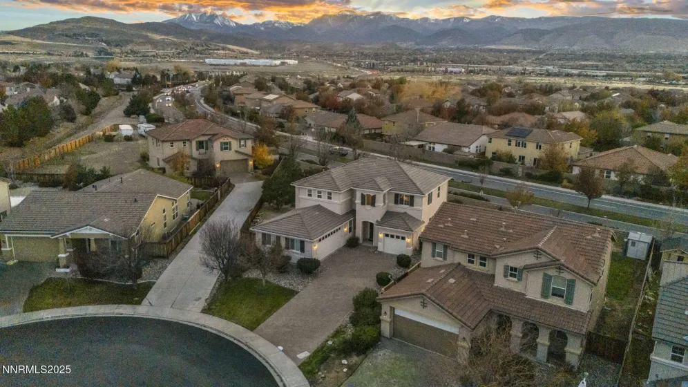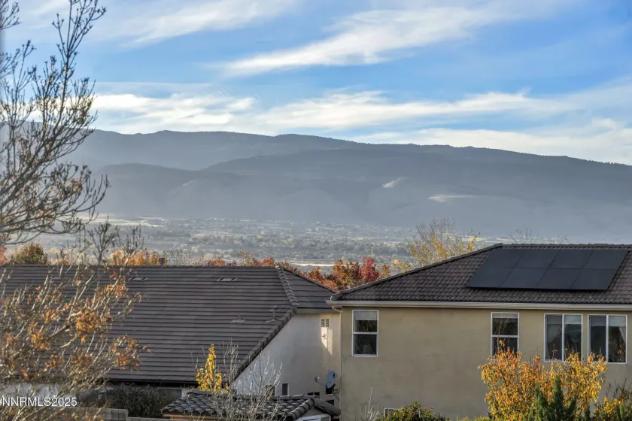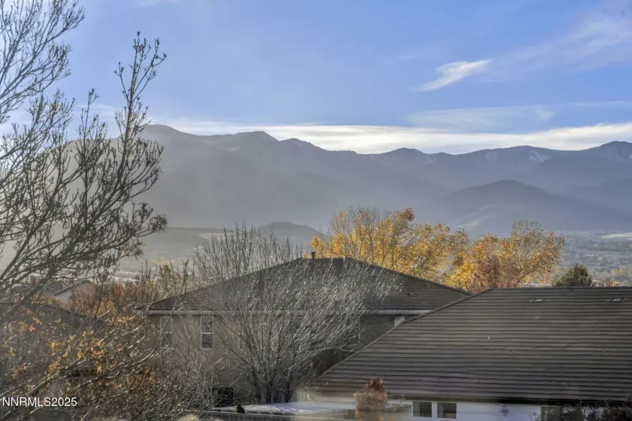Welcome to this stunning 5-bedroom home nestled at the back of quiet cul-de-sac in one of South Reno’s most beautiful and sought after neighborhoods. From the moment you arrive you’ll be captivated by the impressive driveway and style this property offers. Spacious and thoughtfully designed for everyday living and entertaining. This home truly has everything you’re looking for. Step inside to an inviting foyer that flows seemlessly to the dining and living areas that feature a dual fireplace. The kitchen has been updated to include double ovens installed less than a year ago, an impressive granite island and generous counter and cabinet space. With 5 bedrooms, there’s room for everyone – ideal for large families, guests, or a home office setup. The primary suite offers a private retreat with its own bathroom while two additional full bathrooms provide convenience and comfort. Outside, you’ll enjoy a well-maintained yard, 12,000 sq ft of pavers, 2022 pergola with ceiling fan that provides comfort over the outdoor kitchen, also installed in 2022, complete with side burners, sink, refrigerator, cabinets, shelving and a mounted TV. The backyard also features a fire pit, seating areas and a top-of-the-line 2025 spa/hot tub. Surround sound speakers seemlessly installed throughout the lower level of the home and outdoor living area. This home is being sold by its original owner which was intended as a vacation home, it has only been lived in within the last few years; it is immaculate and considered allergen free; no smoking nor pets in the home. Whether you’re relaxing at home or taking in the surrounding community amenities, this property checks every box. Don’t miss your chance to own a home that has it all, space, location, and every feature you’ve been waiting for.
Residential Residential
11375 Messina, Reno, Nevada 89521









































