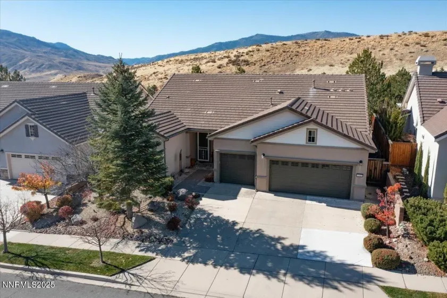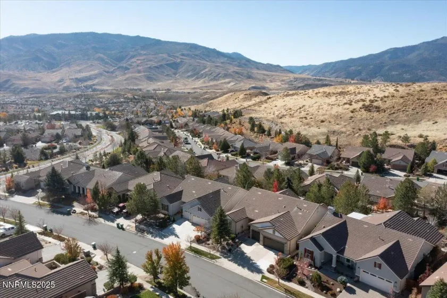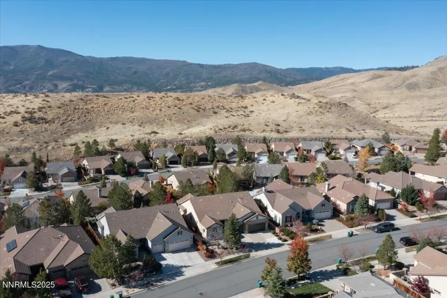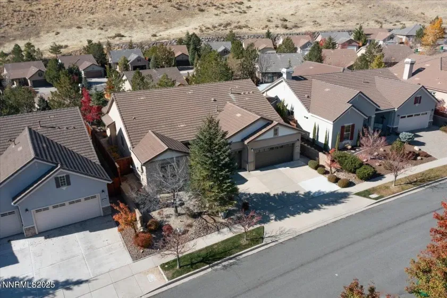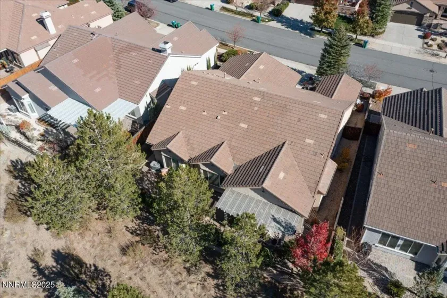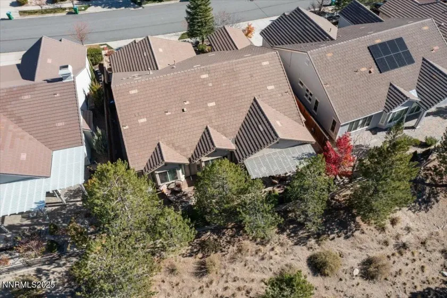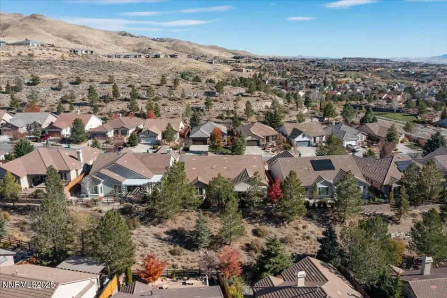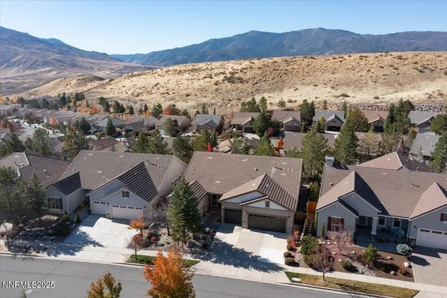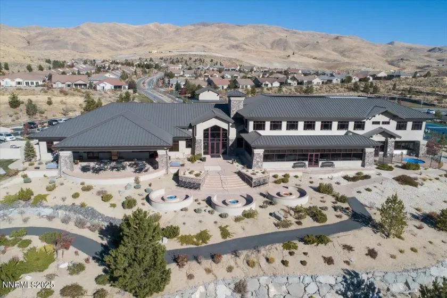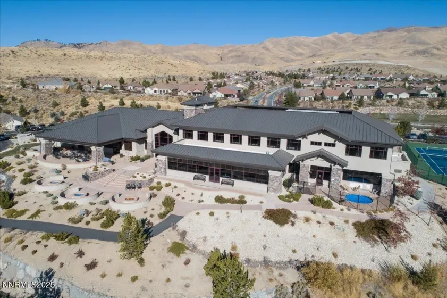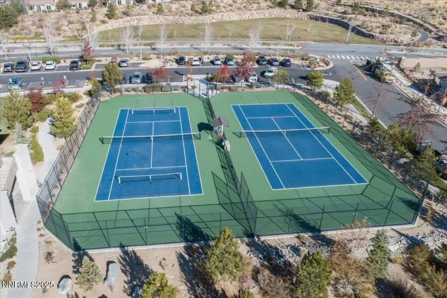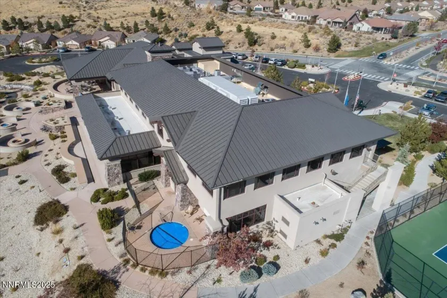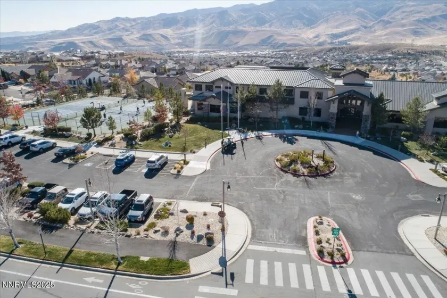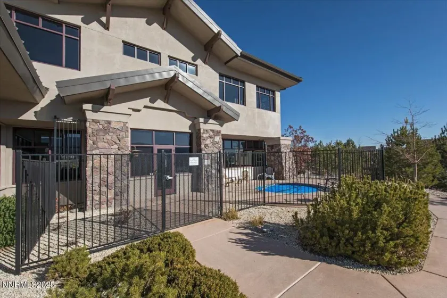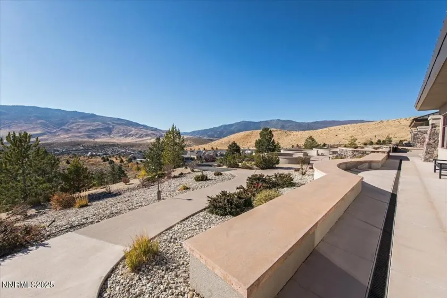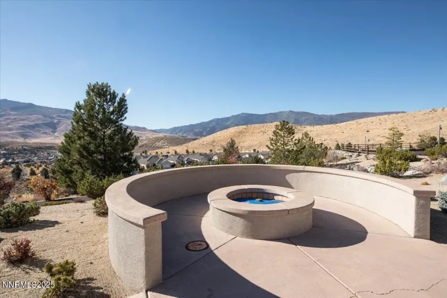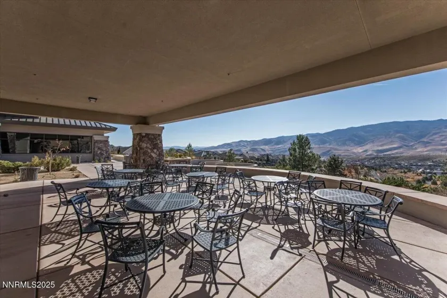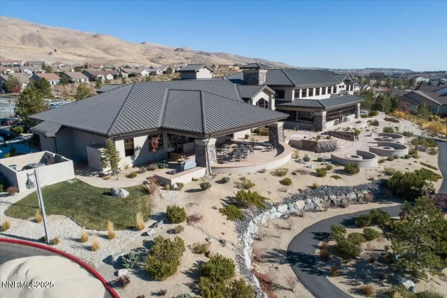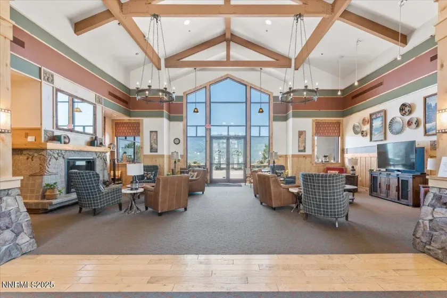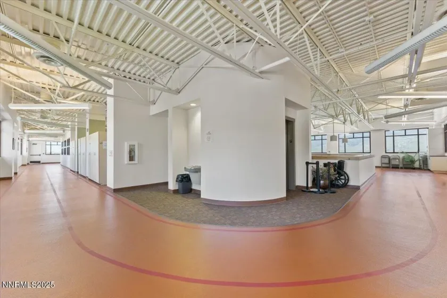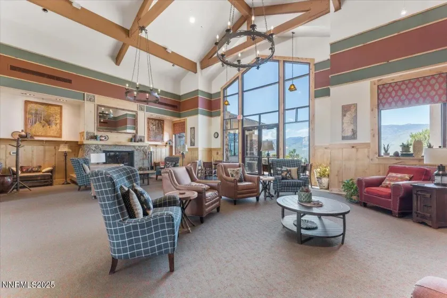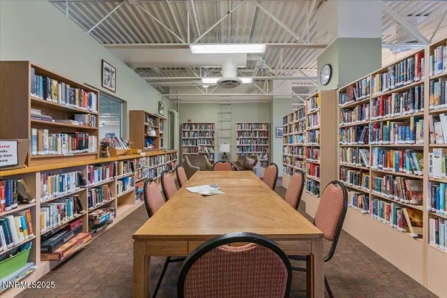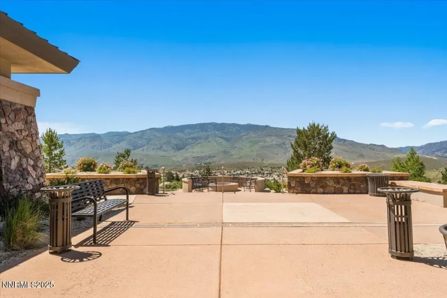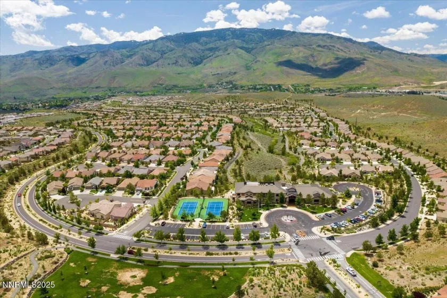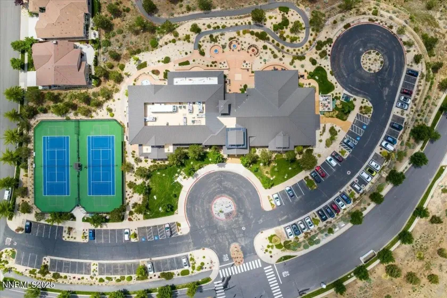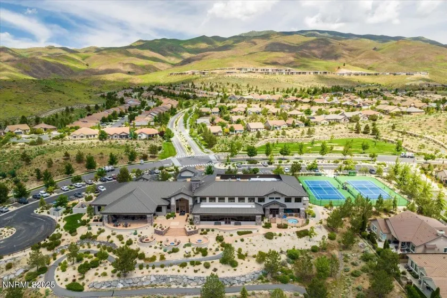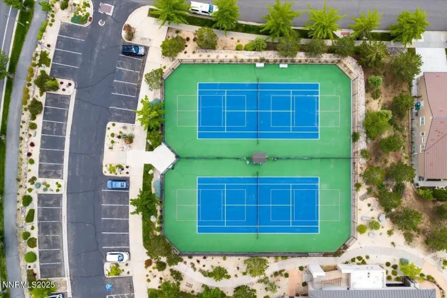Tucked within the tranquil Del Webb Sierra Canyon 55+ community, this immaculate home is a rare offering—thoughtfully upgraded and lovingly maintained. The sought-after Sierra floor plan offers a harmonious balance of privacy and openness, with two spacious bedrooms situated at opposite ends of the home, complemented by a versatile office and a generous three-car garage. Inside, fresh interior paint and new bedroom carpeting create a soft, welcoming ambiance. The open-concept great room invites you to unwind by the cozy fireplace, where natural light pours in through expansive windows, framing views of the beautifully landscaped backyard. The adjoining kitchen is both elegant and functional, with a breakfast bar, ample cabinetry, and a dining area that encourages connection and conversation. Step outside to a backyard sanctuary designed for peaceful mornings and joyful gatherings. A pergola shades the large paver patio, while two distinct seating areas offer space to relax or entertain. Mature trees and shrubs provide privacy and beauty, and with no rear neighbors, the open space beyond enhances the sense of serenity. A built-in gas line makes outdoor cooking effortless, whether you’re hosting friends or savoring a quiet evening under the stars. Additional comforts include a new hot water recirculating pump and a bidet in the primary bath, adding thoughtful touches to everyday living. Just a short stroll away, Aspen Lodge offers a resort-style experience with a newly renovated fitness center, indoor pool, billiards room, library, and indoor walking track. Outdoors, residents enjoy tennis and pickleball courts, a cozy firepit, nearby golf, and miles of scenic trails. With a vibrant calendar of events and welcoming neighbors, Sierra Canyon is more than a place to live—it’s a place to belong. Come home to comfort, community, and the quiet joy of a life well-lived.
Residential Residential
1845 Evergreen Ridge, Reno, Nevada 89523









































