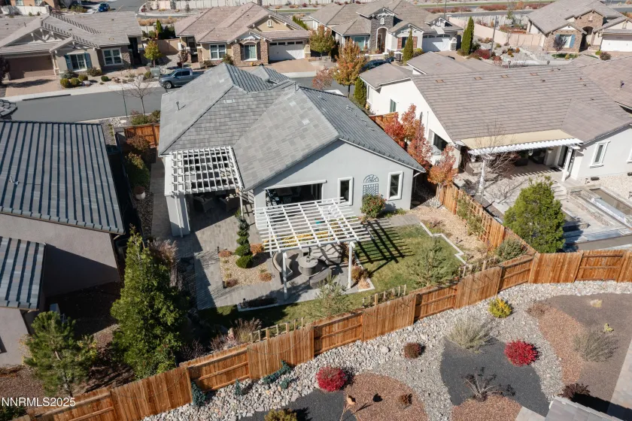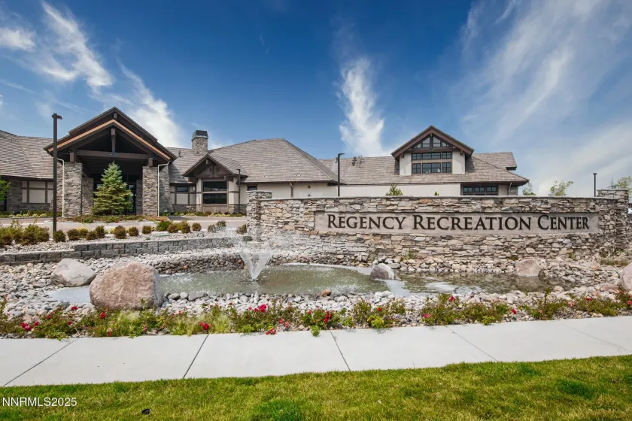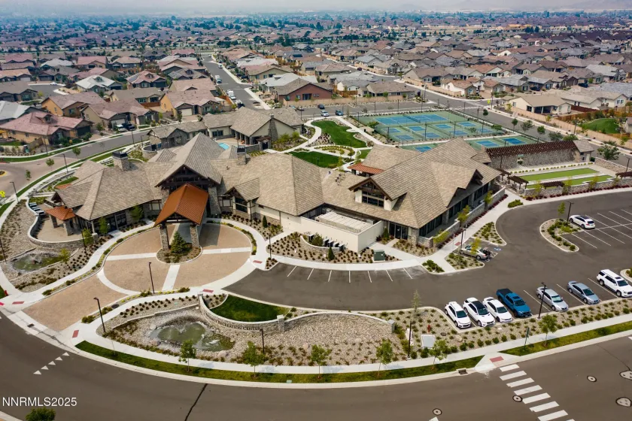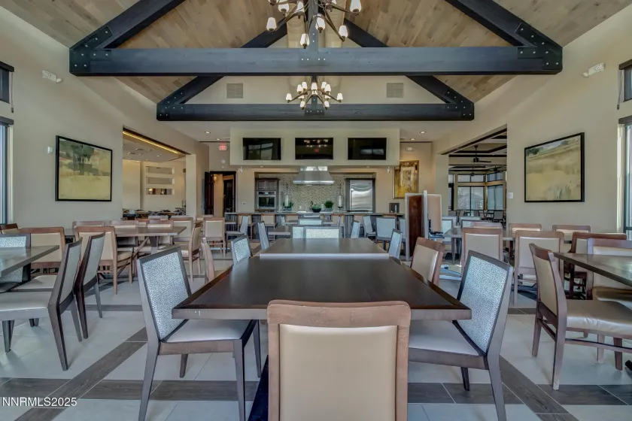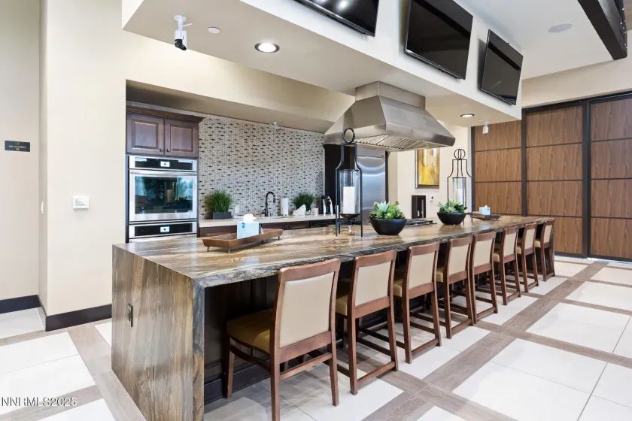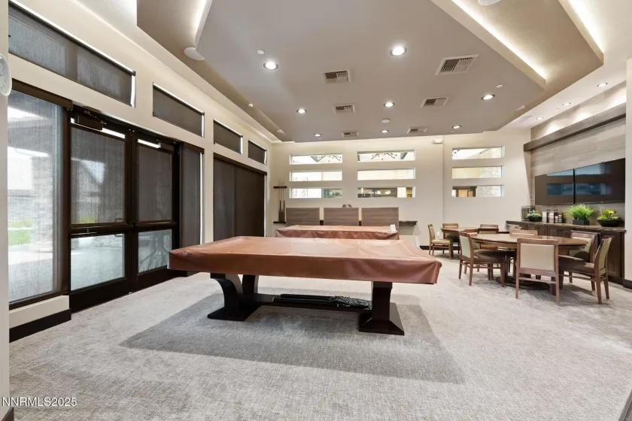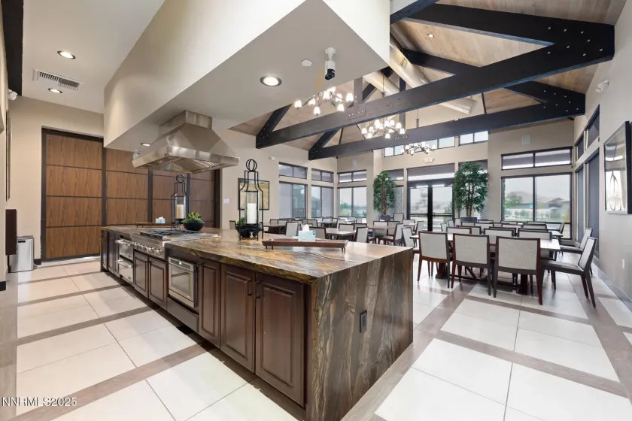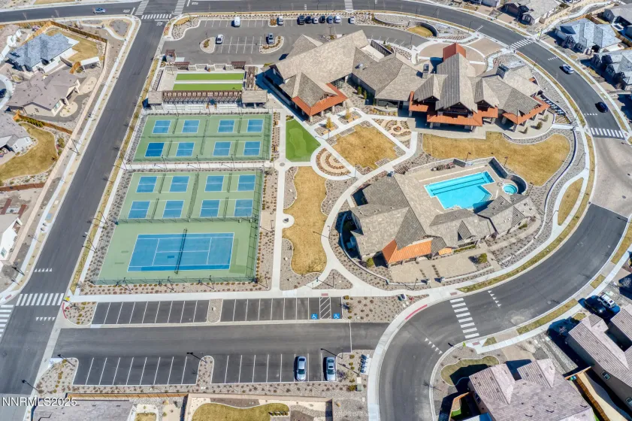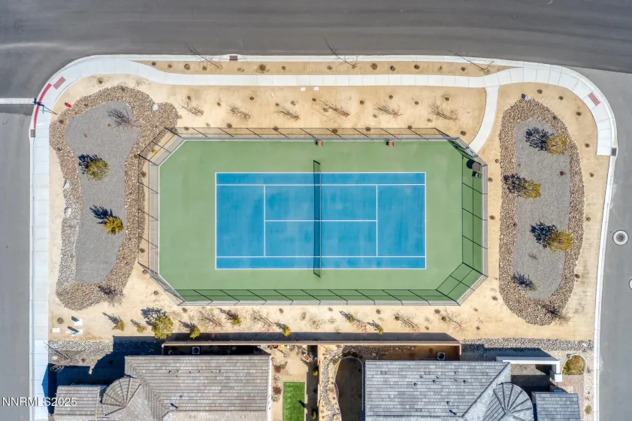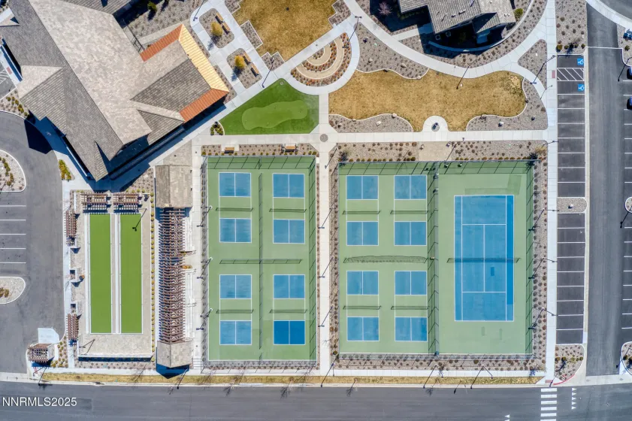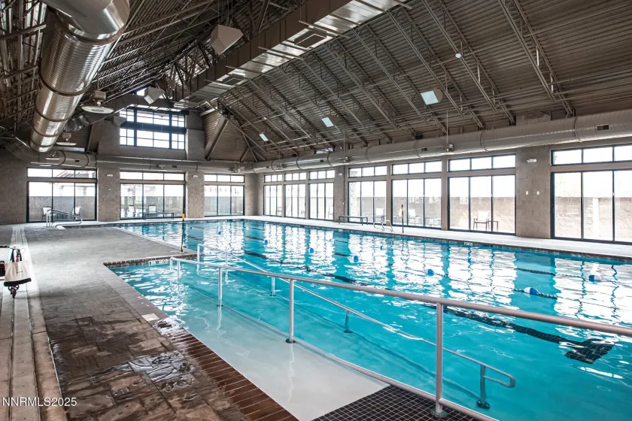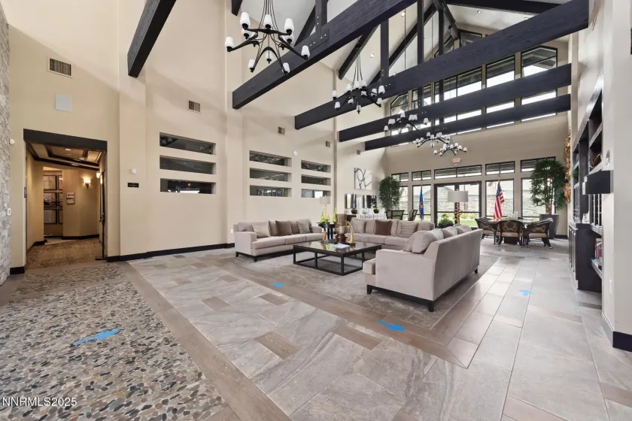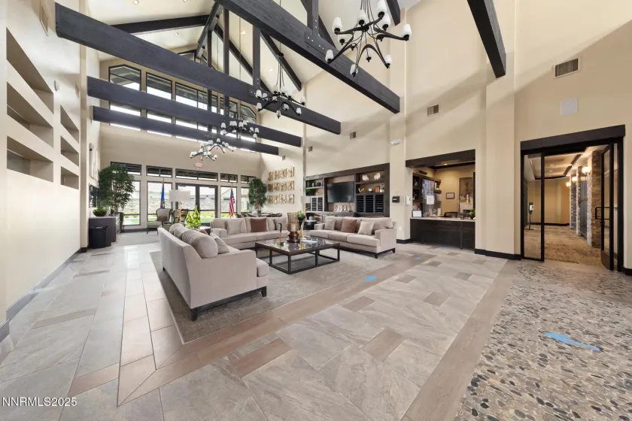Former Toll Brothers Gilmore Model Home – Over 550,000 in Designer Upgrades! This drop-dead gorgeous former model home in Regency at Caramella Ranch, Toll Brothers’ premier 55+ Active Adult community, showcases approximately 550,000 in total upgrades, including a stunning custom waterfall by Gail Willey. Designed to impress, this home blends luxury, comfort, and effortless indoor/outdoor living. Upon entering, the custom flooring in the foyer sets the tone for this thoughtfully designed residence. The great room features elegant built-in cabinetry, a fireplace, surround sound, custom drapery, and sliders that flood the space with natural light while framing the breathtaking mountain views. The great room opens seamlessly to a covered patio, perfect for entertaining, complete with an outdoor kitchen, two indoor/outdoor TVs, heaters, a gazebo, and the tranquil waterfall feature—your own private retreat. The gourmet kitchen is a showstopper with floor-to-ceiling cabinetry, pull-out drawers, a custom backsplash, Miele dual-fuel steam range, farmhouse sink, wine refrigerator, built-in dining table that seats eight, and the refrigerator included with the home. The primary suite offers private patio access and features custom tile work, dual sinks, a walk-in shower with seamless glass doors, and a spacious walk-in closet with built-in organizers—a true owner’s retreat. The second bedroom is located away from the main living area and primary suite for added privacy and includes built-in closet organizers, a striking faux brick accent wall, and pendant lighting. The hallway bath boasts luxurious tile and designer finishes. The secluded den offers a perfect space for a home office or reading area, highlighted by custom cabinetry and floating shelves with peaceful views of the front patio and waterfall. Additional highlights include: Control4 Home Automation System Electronic window shades Refrigerator, washer, and dryer included Garage with built-in cabinets, epoxy flooring, and a dedicated component room (all components stay) Garage door with backup battery Remote-controlled waterfall Mature landscaping for added privacy and beauty With approximately 1,690 sq. ft., this home offers 2 bedrooms, 2 bathrooms, a den, and a 2-car garage. The open-concept layout provides seamless flow between the kitchen, dining area, and great room, creating a bright and inviting atmosphere perfect for everyday living or entertaining guests. Located in the highly desirable Regency at Caramella Ranch, residents enjoy resort-style amenities, social events, and a low-maintenance lifestyle in one of South Reno’s most sought-after 55+ communities. Experience the quality, craftsmanship, and attention to detail that only Toll Brothers can deliver — this exceptional home truly has it all.
Residential Residential
9930 Hafflinger, Reno, Nevada 89521









































