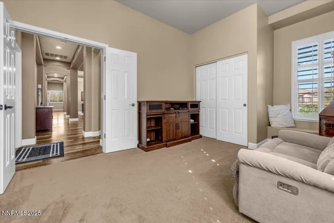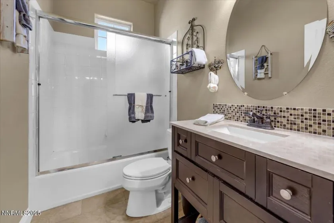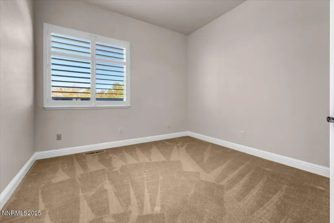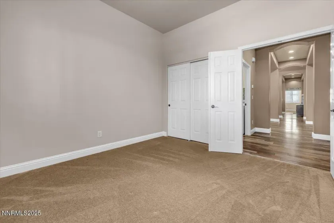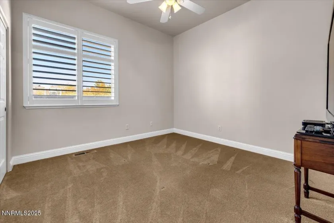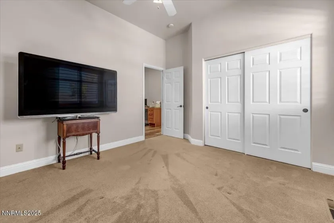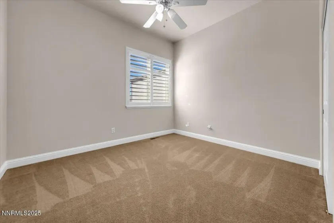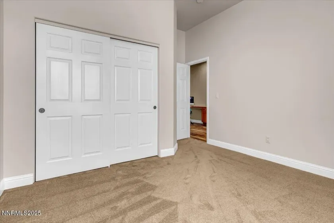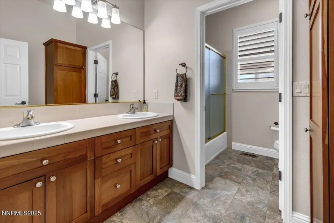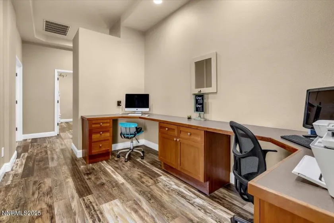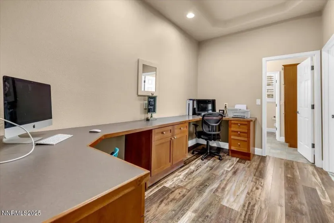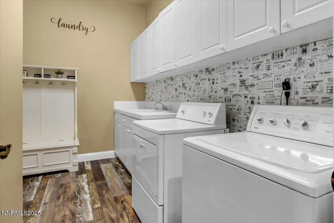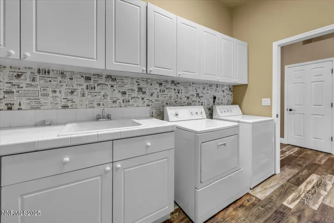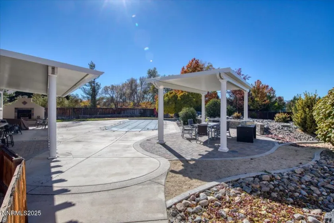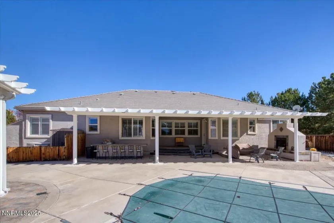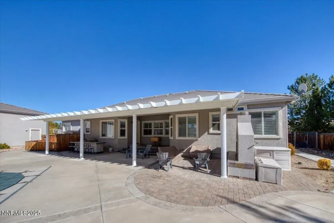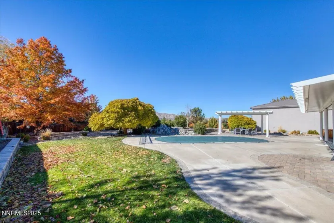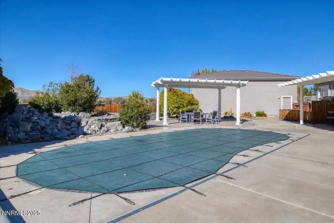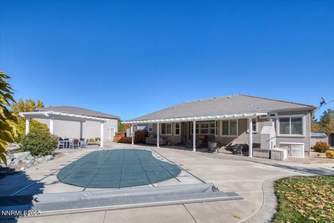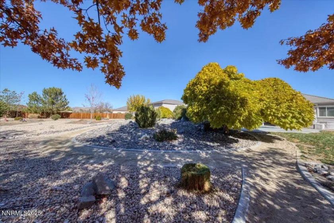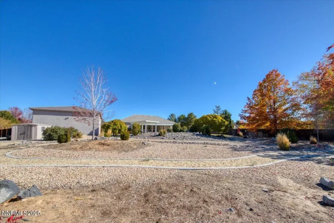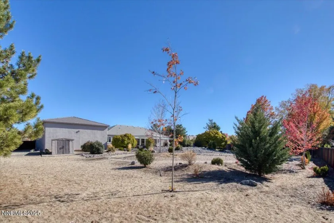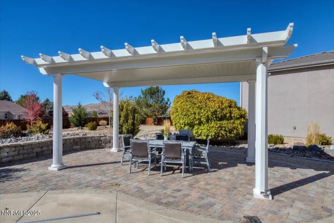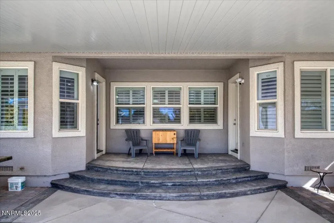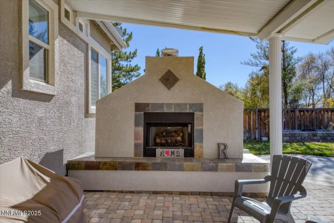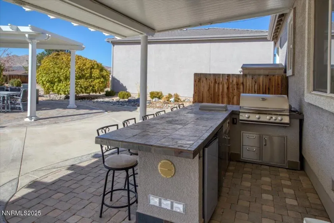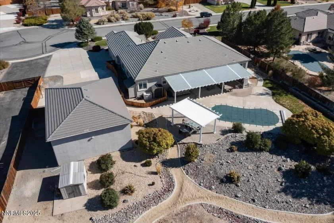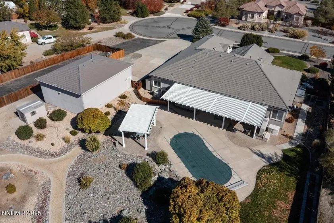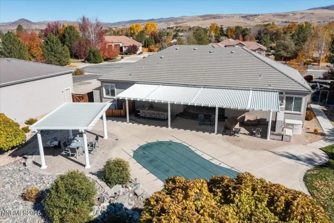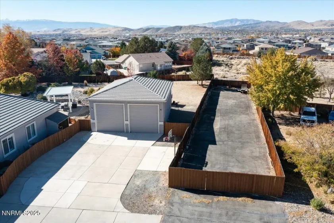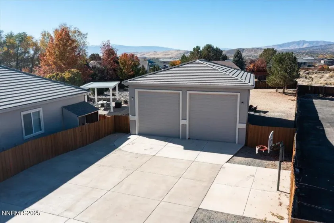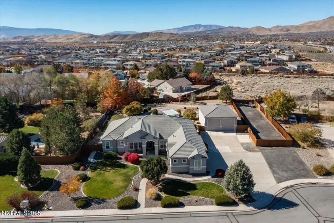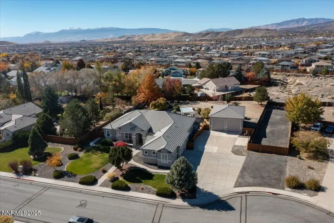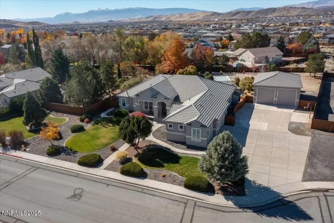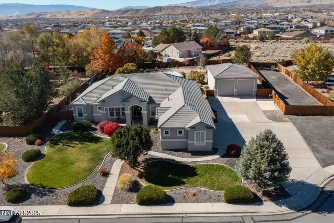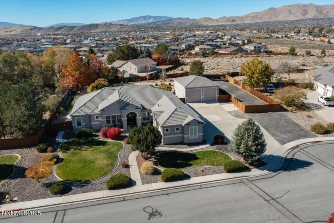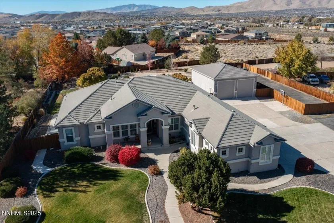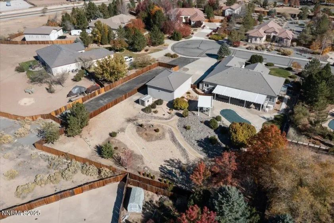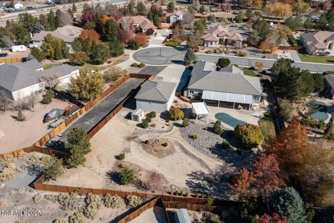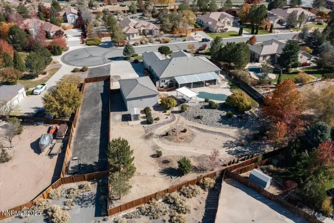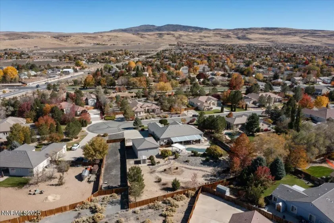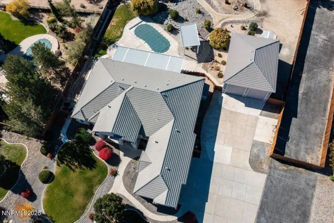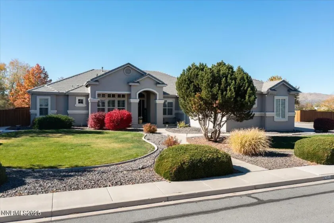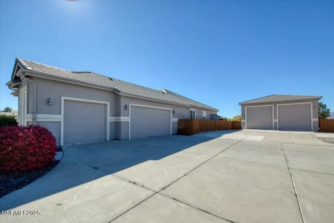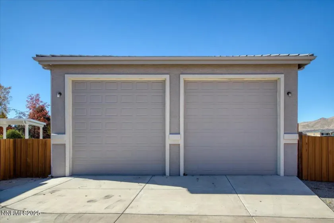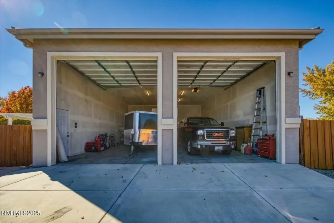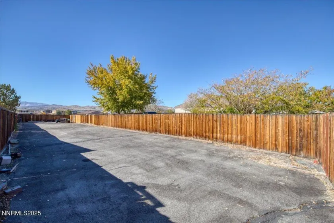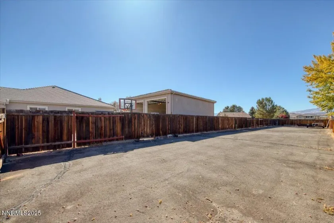Stunning Single-Level Home on Over an Acre in a Quiet Cul-de-Sac. This remarkable single-level residence, situated on just over an acre in a serene cul-de-sac, has been beautifully updated and offers the luxury, space, and features you’d expect in a million-dollar home. Boasting a highly sought-after 3,014 SF floor plan with soaring ceilings, this home includes 5 bedrooms—three of which are separated from the primary suite for privacy—and a dedicated workspace area. Entertain effortlessly in the open-concept living areas, featuring a chef’s kitchen with all-new cabinetry with pull-out shelves, a copper hood, induction cooktop, high-end appliances, slab granite counters, farm sink, and hot water dispenser. New hardwood laminate floors grace the living areas and kitchen, while plush new carpet adorns the bedrooms (12/2024). Gorgeous Hunter Douglas plantation shutters add elegance throughout. The luxurious primary suite features a sitting area and spa-inspired bathroom complete with a garden tub. Step outside to your private oasis: a covered patio with an outdoor fireplace, fully equipped outdoor kitchen/BBQ, pergola, and an inground saltwater pool with a water feature. Electrical is prepped for a future hot tub, making this space perfect for both relaxation and entertaining. Bring all of your toys! The home includes a 3-car garage, plus a massive 1,200 SF RV garage with 12×12 doors, 30 & 50 amp service, and a tile roof, along with a fully fenced RV parking area. Additional upgrades and features include: New rain gutters on home, RV garage, and awnings, pool pump and sand filter replaced in 2022, electric pool cover in 2021, exterior painted in 2020 Asphalt resurfaced in RV area in 2020, over 50k in enhanced landscaping completed in 2020, new 12×22 arbor patio cover with paver patio added in 2024, 75 gallon water heater replaced in 2019…just to name a few! This turnkey home effortlessly blends elegance, comfort, and functionality…truly everything you’ve been waiting for.
Residential Residential
8061 Calabaza, Sparks, Nevada 89436









































