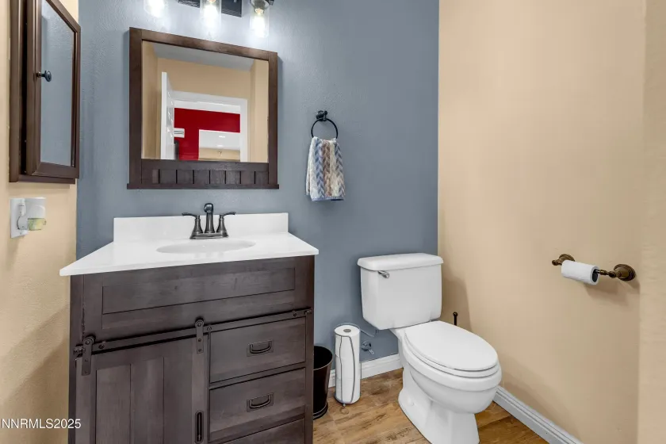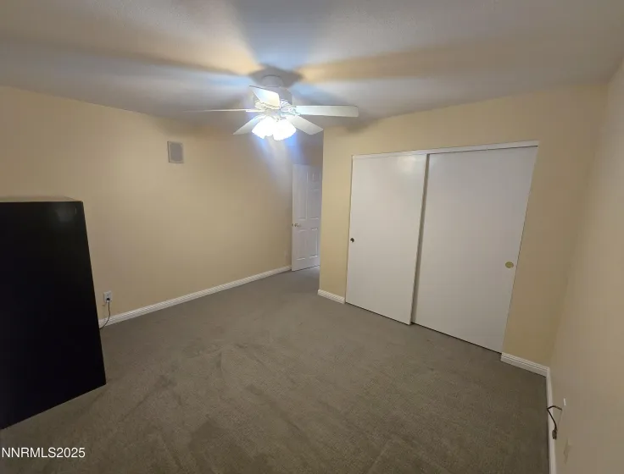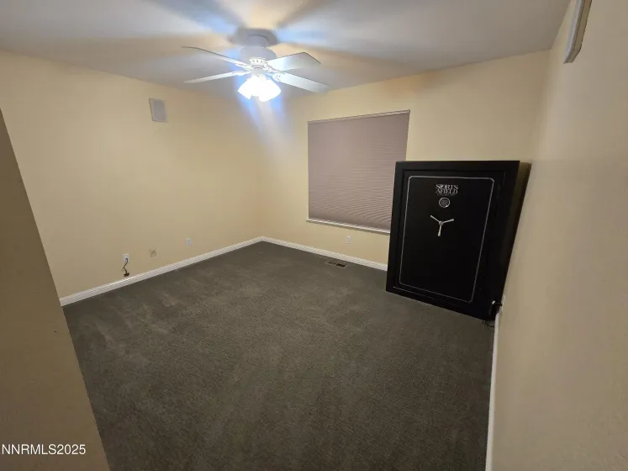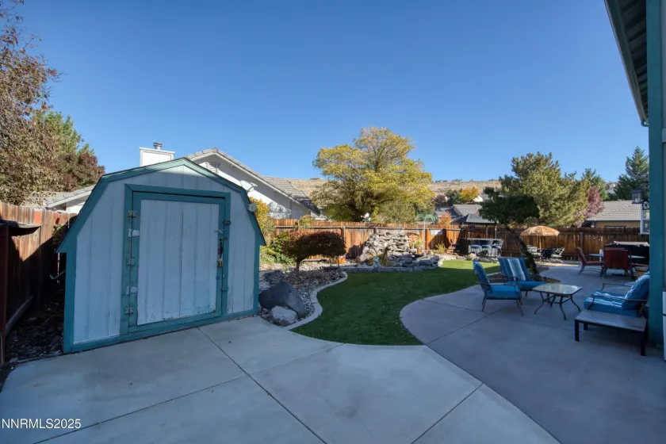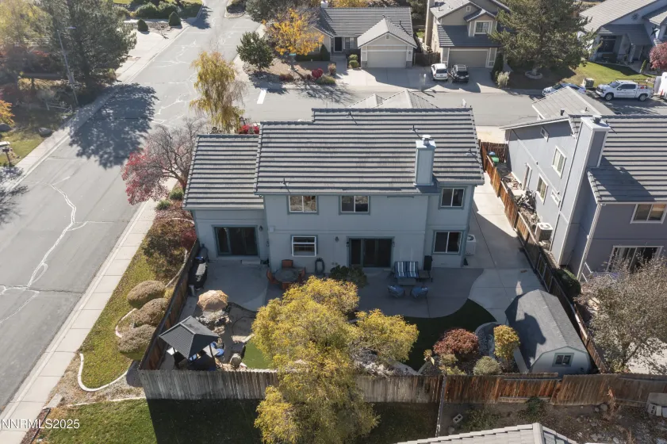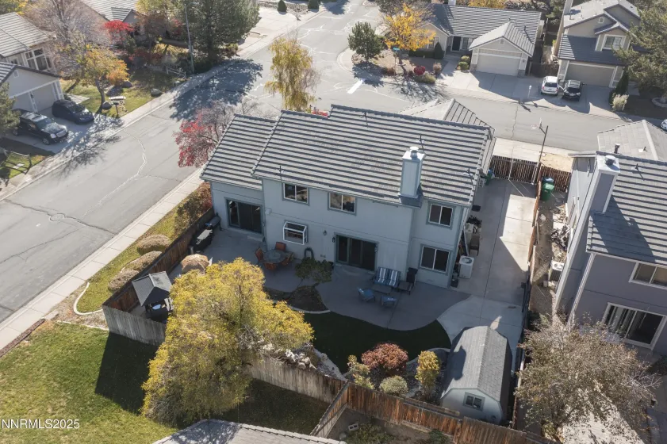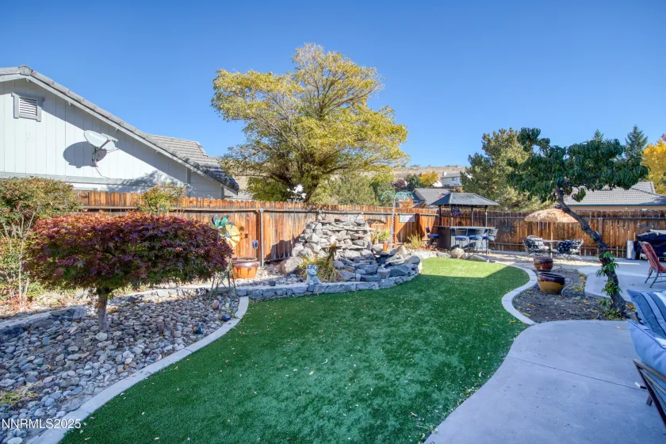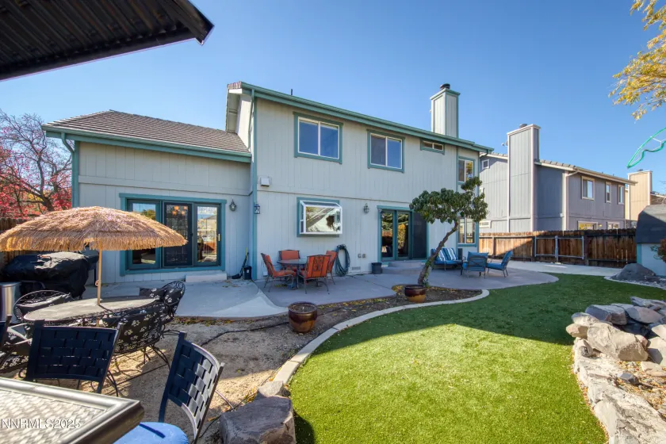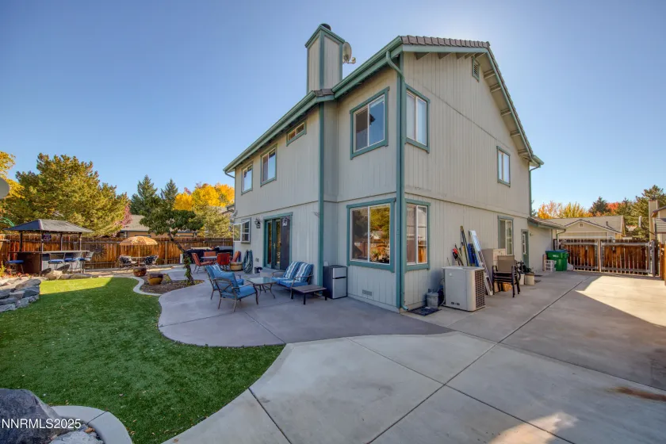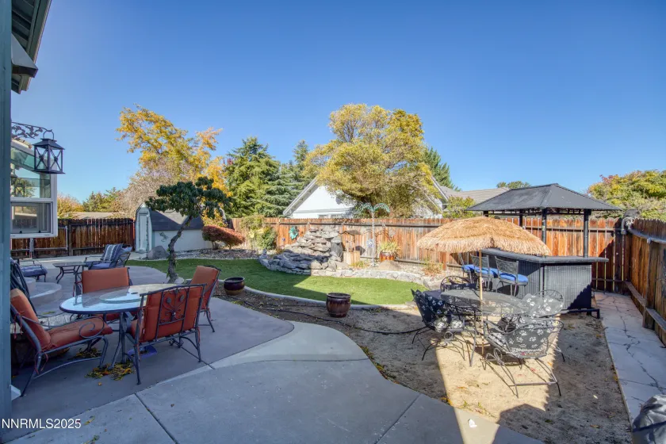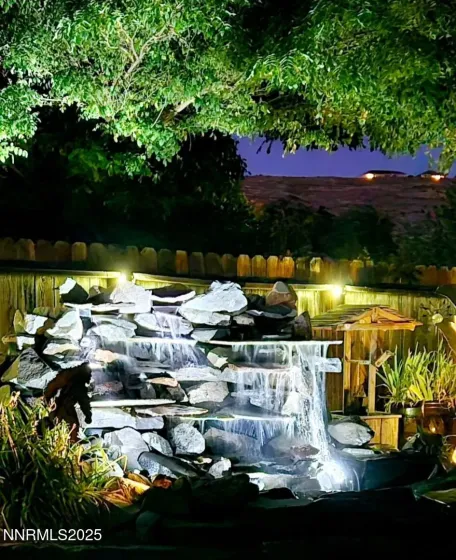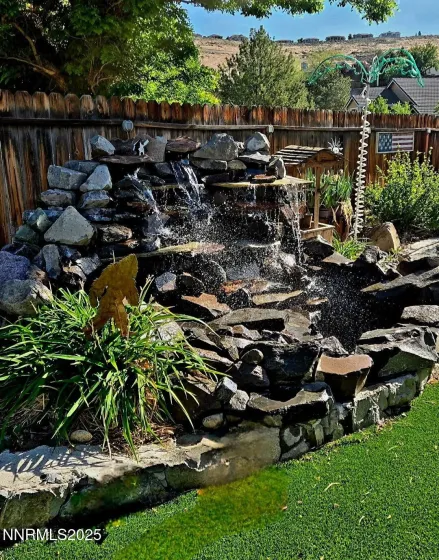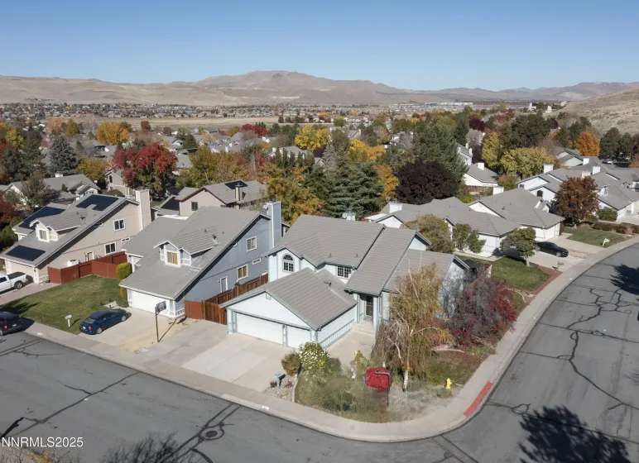Welcome to The Vistas! Nestled among mature trees, this beautiful community is known for its well-cared-for homes and unbeatable location — close to the freeway, shopping, dining. This fabulous corner-lot home is designed for entertaining and everyday comfort. Step inside to discover thoughtful upgrades throughout, including the removal of the acoustic ceiling, added can lighting in the kitchen, primary bedroom, and family room, accent lighting in the family room and along the fireplace, plus stairwell accent lighting perfect for showcasing art or family photos. The updated kitchen features stunning granite countertops, a custom backsplash, a farmhouse-style sink, a double oven, an oversized breakfast bar, and a center island ideal for meal prep or casual gatherings. Beautiful stonework on the kitchen wall, bar area, and fireplace adds a unique touch of character and warmth. The primary suite offers two closets and a remodeled shower, while wood-look tile flows seamlessly through the kitchen, hallway, laundry room, and downstairs bathroom. There is a bedroom and full bathroom on the main floor. The home also includes built-in surround sound speakers in the living room, primary bedroom, and an additional bedroom — perfect for enjoying music or movie nights. Newer window coverings, including blackout shades in the bedrooms, add style and comfort. Vaulted ceilings create a spacious, open feel, making this home as inviting as it is impressive. Outside, you’ll find ample parking with a three-car garage, RV parking, and a generous driveway — perfect for multiple vehicles or even a friendly basketball game with the built-in hoop. The backyard oasis offers low-maintenance, pet-friendly turf that stays green all year long, a tranquil waterfall feature, a large patio for dining or relaxing around the firepit, and solar lighting along the fence. A storage shed, attic storage, and an under-stair storage area ensure you’ll never run out of space. And when the holidays come around, you’ll love the convenience of the built-in hooks under the eaves for your lights — easily controlled by a dedicated switch in the garage. This home has already seen many wonderful updates, but it’s ready for a new owner to complete the finishing touches and make it truly your own! This home really has it all — style, function, and a location you’ll love. Welcome home to The Vistas!
Residential Residential
1576 San Pedro, Sparks, Nevada 89436









































