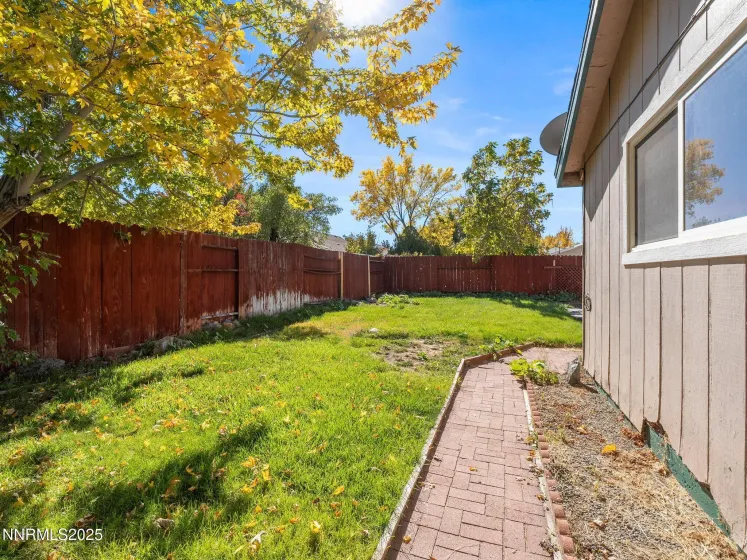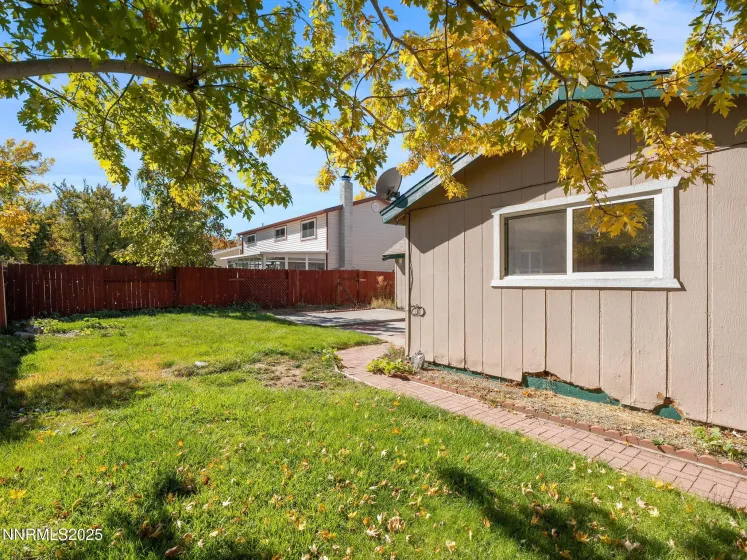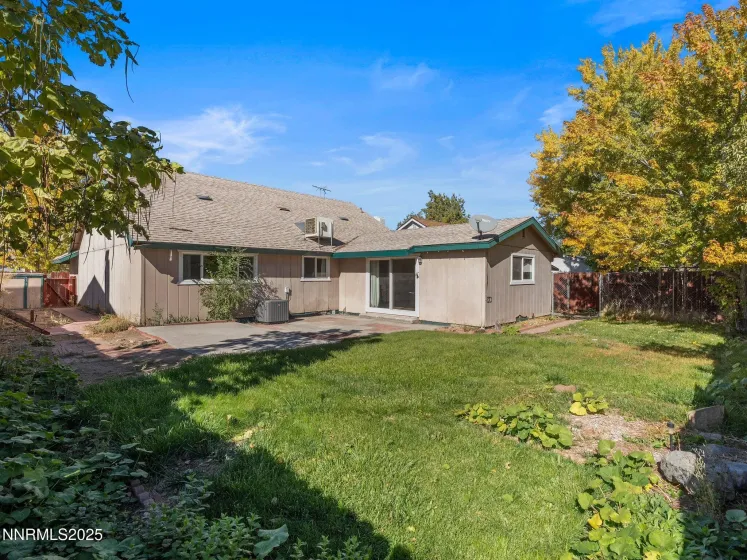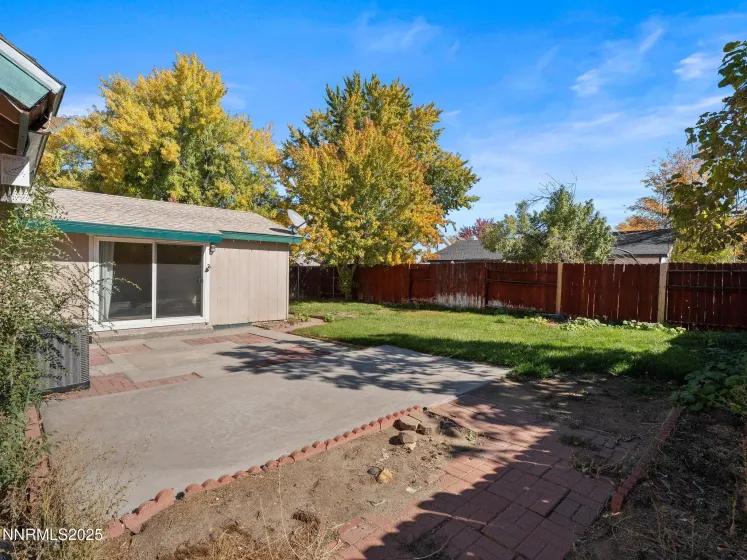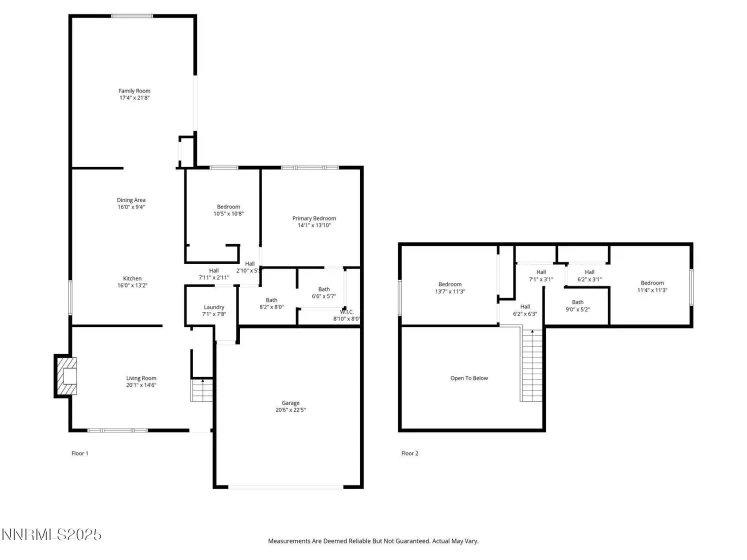Welcome to this beautifully maintained home offering an open-concept layout, two spacious living areas, and a private backyard retreat. Upon entering, you’re greeted by a formal living room with vaulted ceilings, warm wood floors, a wood-burning fireplace, and a custom wall of built-ins the perfect place to gather or unwind. The updated kitchen features Corian countertops, a large center island, and abundant cabinetry with pull-out drawers for easy storage. The kitchen flows seamlessly into the dining area and expansive family room, creating an ideal space for entertaining and everyday living. The primary suite is conveniently located on the main level and includes an ensuite bath with dual sinks and a tub/shower combo. An additional bedroom and bath are also located downstairs, while upstairs you’ll find two more bedrooms, a full bathroom, and a large storage closet. Step outside to your private backyard oasis surrounded by mature landscaping. Enjoy the peaceful patio, raised garden area, and two storage sheds. The oversized garage includes built-in shelving and pull-down ladder access to additional storage above. This spacious and functional home offers room for everyone indoors and out with thoughtful updates and plenty of storage throughout.
Residential Residential
2541 Brentwood, Carson City, Nevada 89701









































