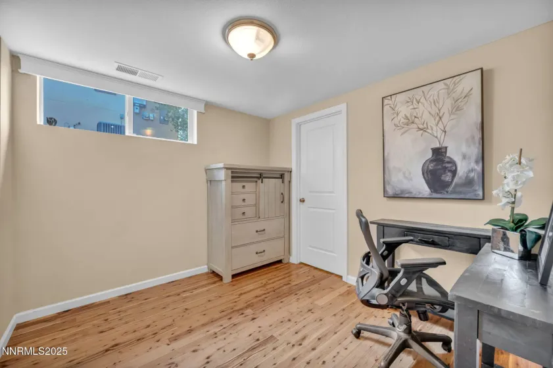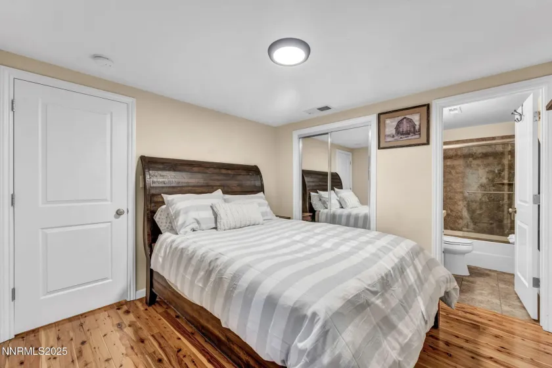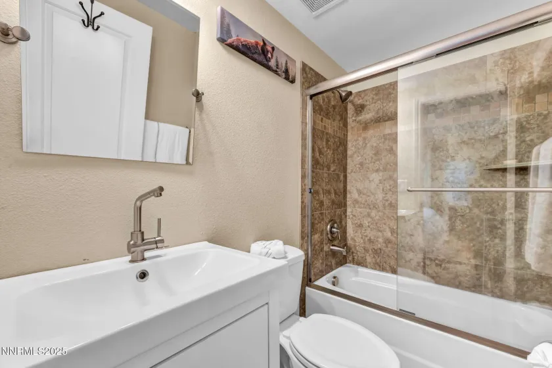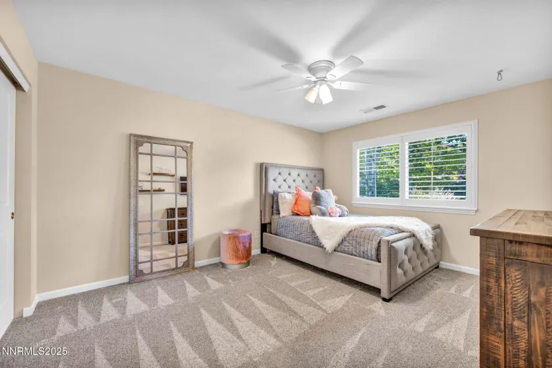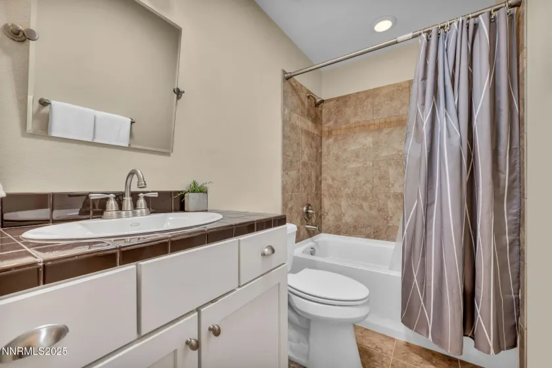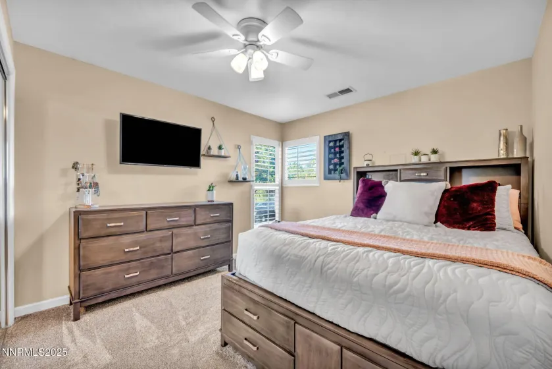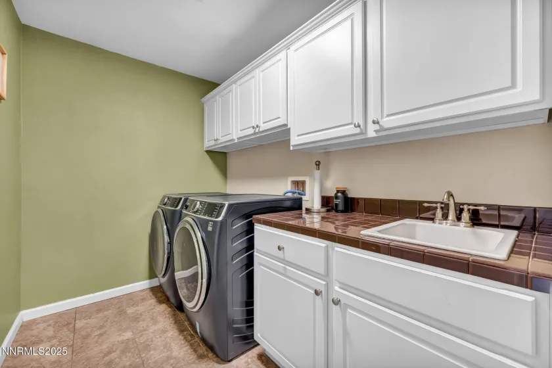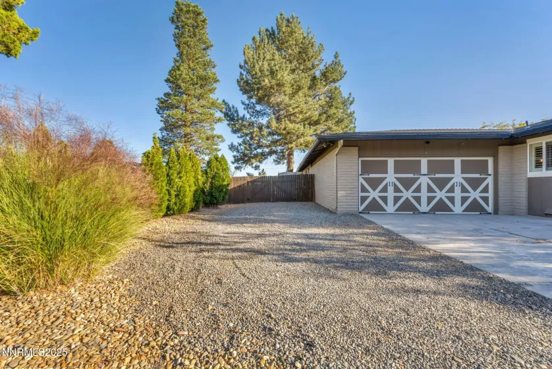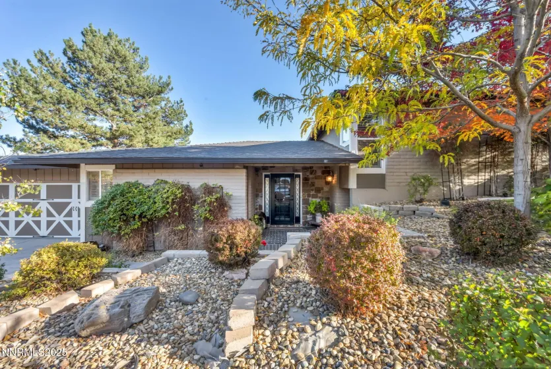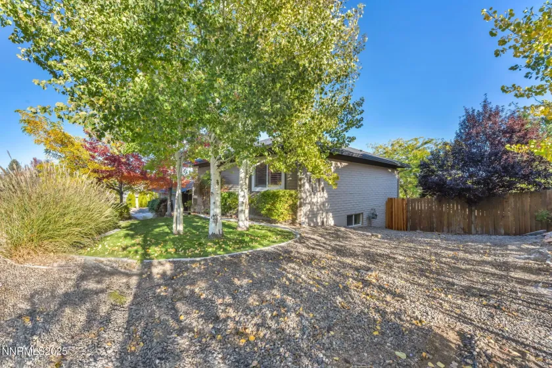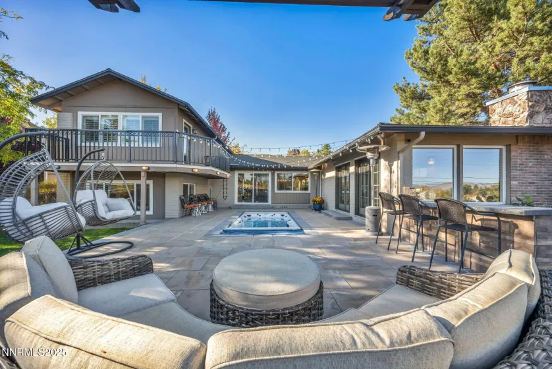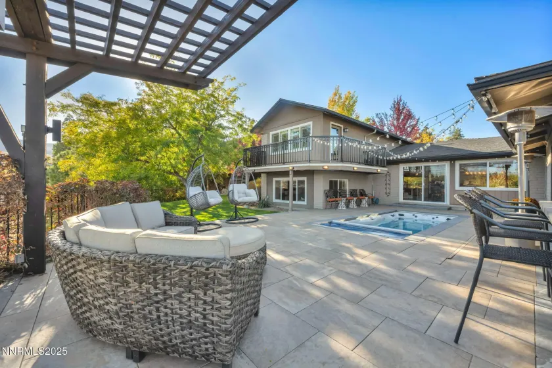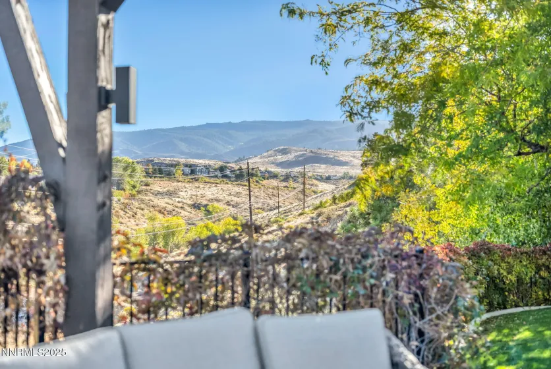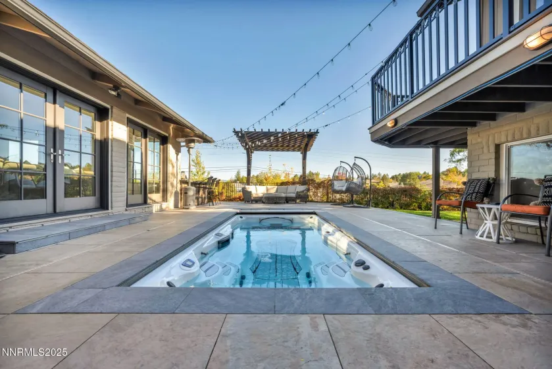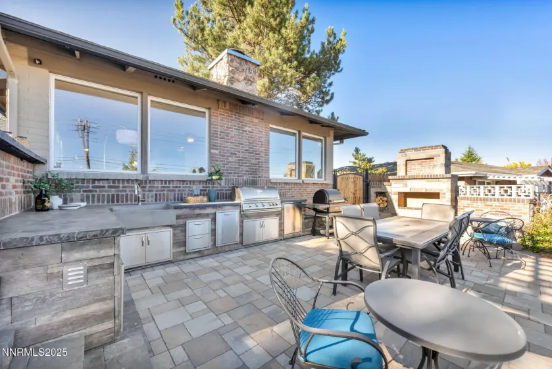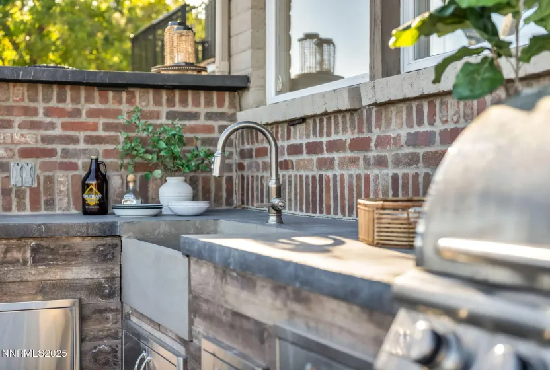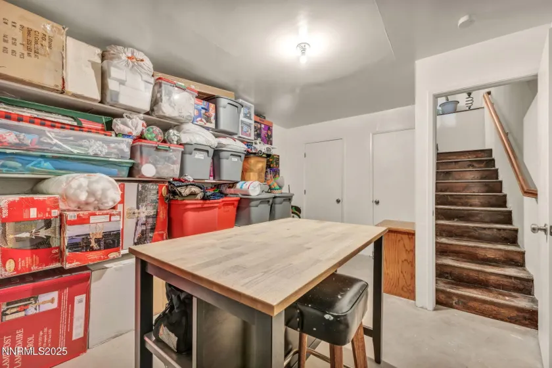Nestled in the prestigious Skyline Heights neighborhood in Old Southwest Reno, this architectural gem perfectly blends mid-century character with contemporary luxury. The home’s captivating curb appeal is framed by lush, mature landscaping both front and back, setting the tone for the sophistication within. Take in breathtaking, 180-degree panoramic views of the mountains, city, and valley from the stunning south-facing backyard—an entertainer’s dream! The outdoor oasis features a top-of-the-line built-in swim spa with a hydraulic pool cover, a gourmet outdoor kitchen with bar seating and a premium Blaze gas grill, a custom outdoor wood-burning fireplace, a stylish pergola, and an ambient custom lighting package that transforms the space into a private resort. Inside, the home offers 5 spacious bedrooms and 3.5 baths. The open-concept kitchen showcases sleek Bosch appliances, a framed-in refrigerator. Gleaming hardwood floors throughout, updated lighting, and thoughtful modern touches flow throughout the home, creating an inviting yet refined atmosphere. Previous updates include a new roof, HVAC system, water heater -(2013), and a fully replaced sewer line (2020). The property extends beyond the iron fencing to a lower, fully fenced area—ideal for pets or garden. Additional highlights include ample off-street parking with RV parking, two storage sheds, a dog run, and an attached unfinished basement offering generous storage or potential expansion space. Ideally located near beloved neighborhood destinations such as Horseman’s Park, Skyline Kitchen & Vine, and Sushimi’s, with shopping and nightlife just minutes away, this rare Skyline Heights residence offers the best of Reno luxury living. All bedroom TV mounts stay with home. Living room mount including TV stay. Security system and cameras stay. Laundry room dryer hookup allows for Gas or Electric.
Residential Residential
2360 Pioneer, Reno, Nevada 89509









































