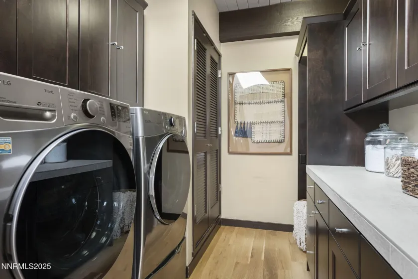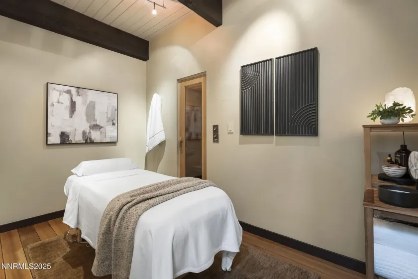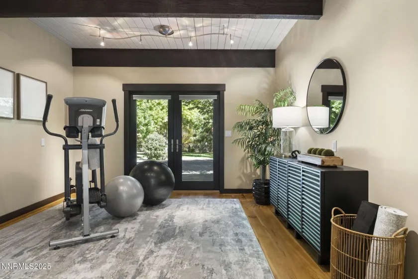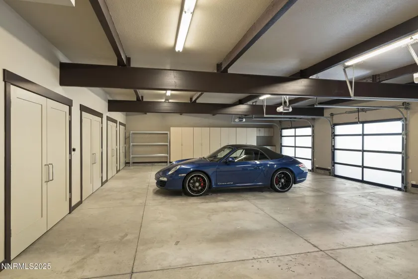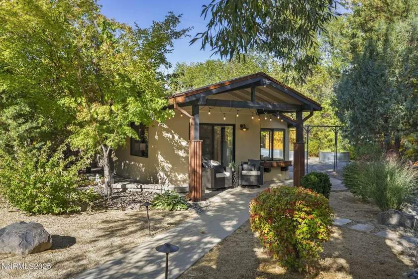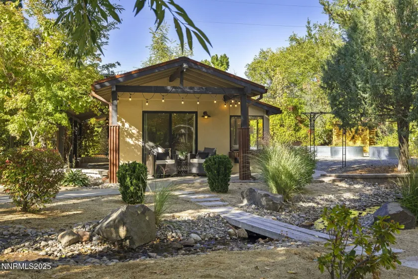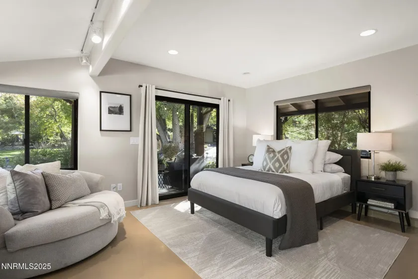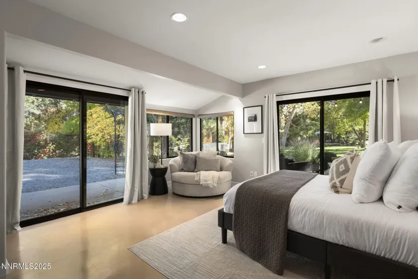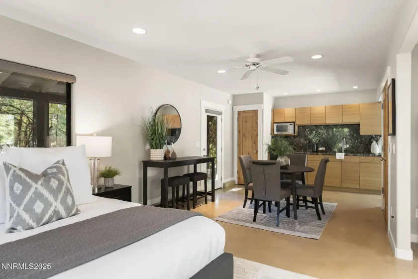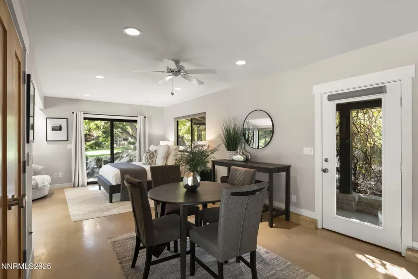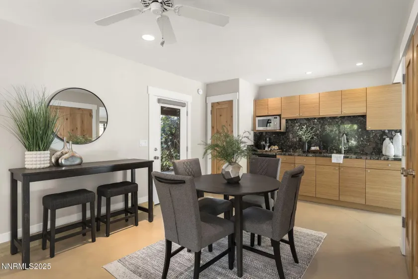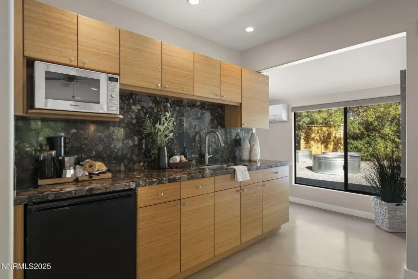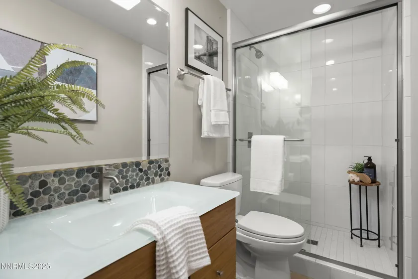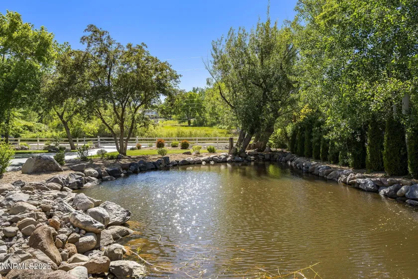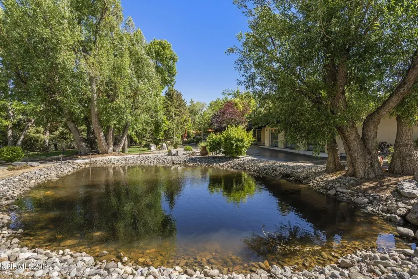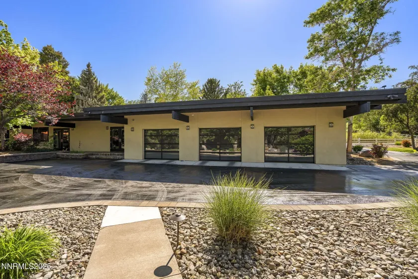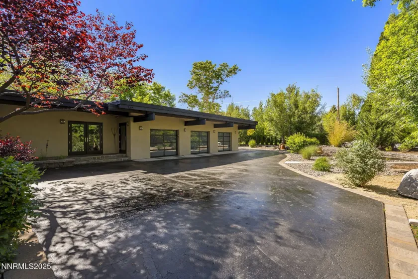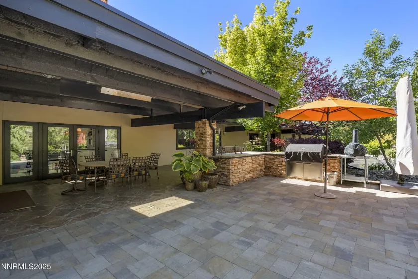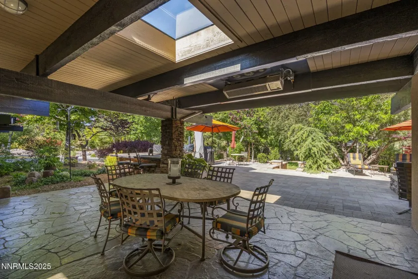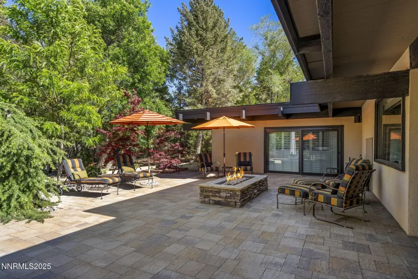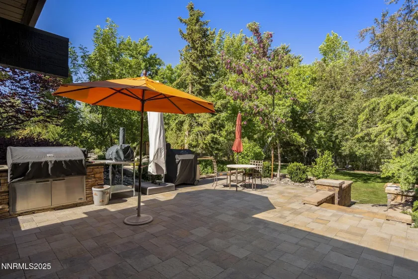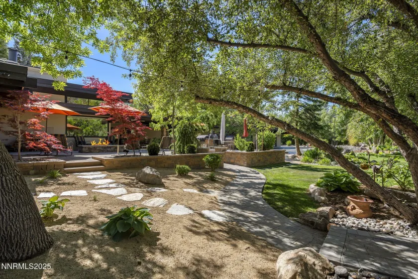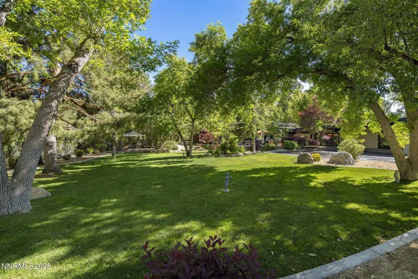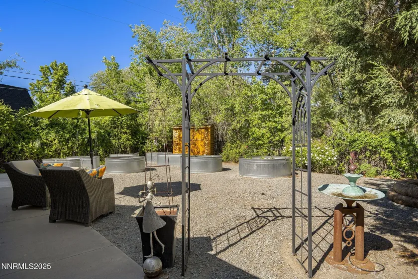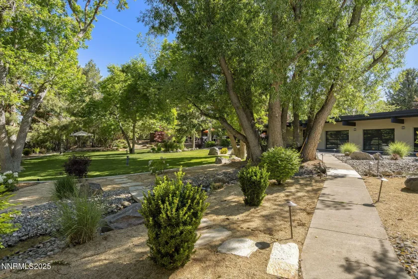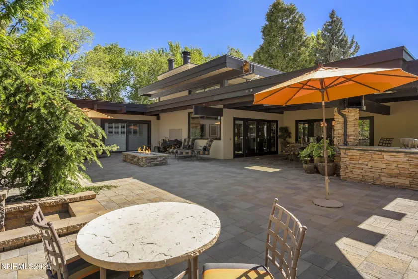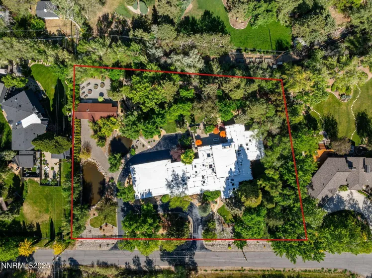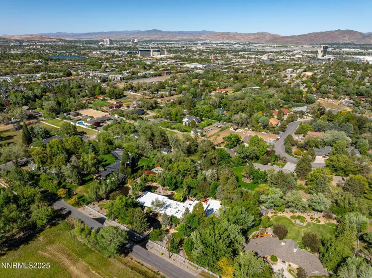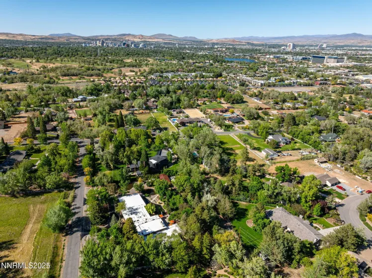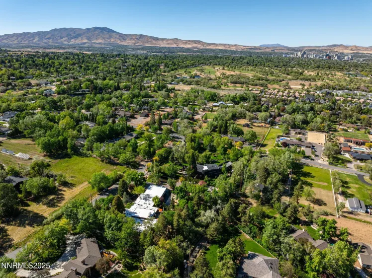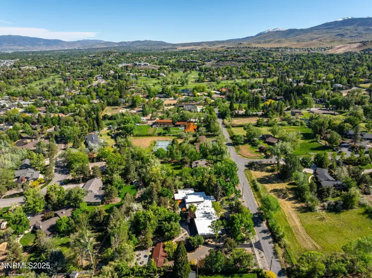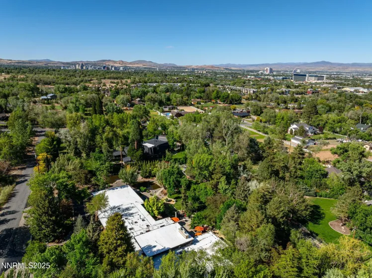A Rare Opportunity in the Heart of Old Southwest Reno! Nestled behind private gates on 1.29 lush acres, this extraordinary single-level estate—designed by renowned architec is a true hidden gem. Located in one of Reno’s most coveted neighborhoods, this custom home offers unparalleled privacy, beauty, and elegance. From the moment you arrive, a serene koi pond welcomes you into a peaceful and private front entrance. Inside, floor-to-ceiling glass windows flood the home with natural light and provide stunning views of the park-like grounds, complete with mature landscaping, tranquil ponds, and a babbling stream. Meticulously remodeled and thoughtfully upgraded, the interior features only the finest finishes—including 2-inch-thick hardwood flooring throughout. Designed with both grand entertaining and intimate family living in mind, the open-concept layout flows effortlessly from room to room. The chef’s kitchen is a culinary masterpiece, boasting a 60-inch Wolf range, commercial-grade hood, leathered stone countertops, two Miele dishwashers, Miele vegetable steamer, and a built-in espresso machine. An adjoining butler’s pantry provides additional prep space and storage, all opening to a spectacular great room, walk-in climatized wine cellar and expansive outdoor patio perfect for entertaining. This home has been designed with resort living in mind including a gym and a private massage room with a wet and dry sauna. The luxurious primary suite is a private retreat, featuring a spa-inspired bathroom with a jetted tub, large custom shower, and two professionally designed walk-in closets. As an added bonus, the property includes a separate, private guest house complete with a full kitchen and its own one-car garage—ideal for extended family, visitors, or rental income. Don’t miss the rare opportunity to call this exceptional estate your own.
Residential Residential
4020 Swanson, Reno, Nevada 89509









































