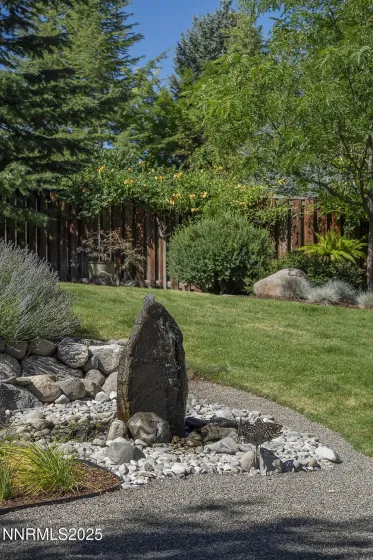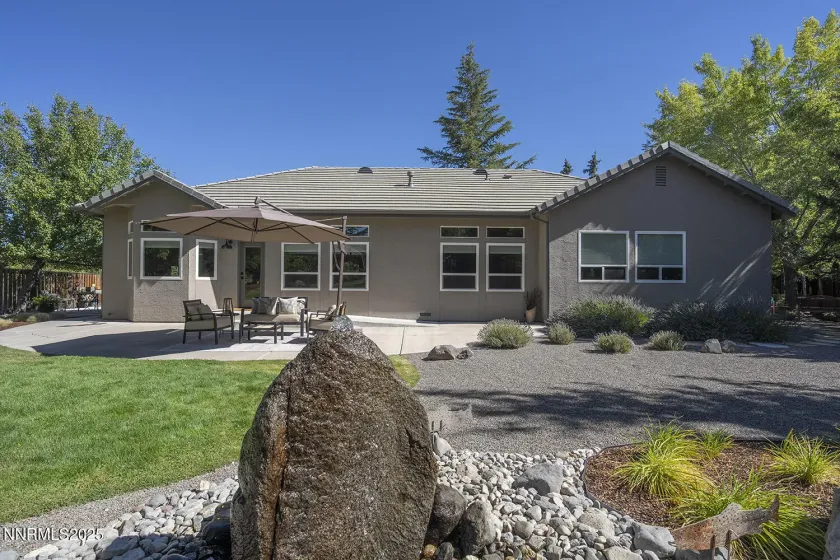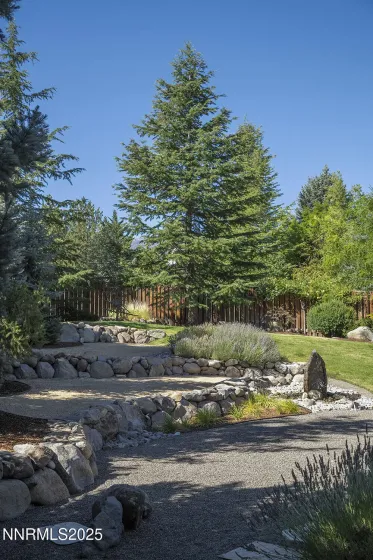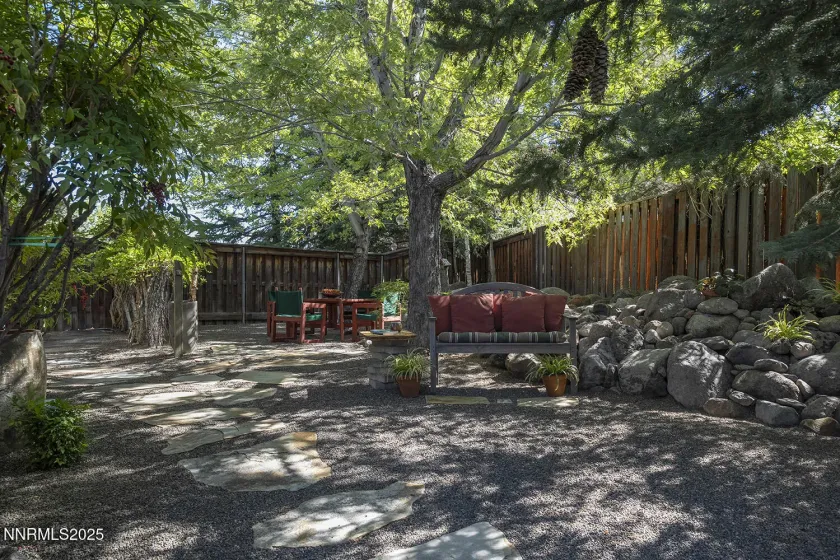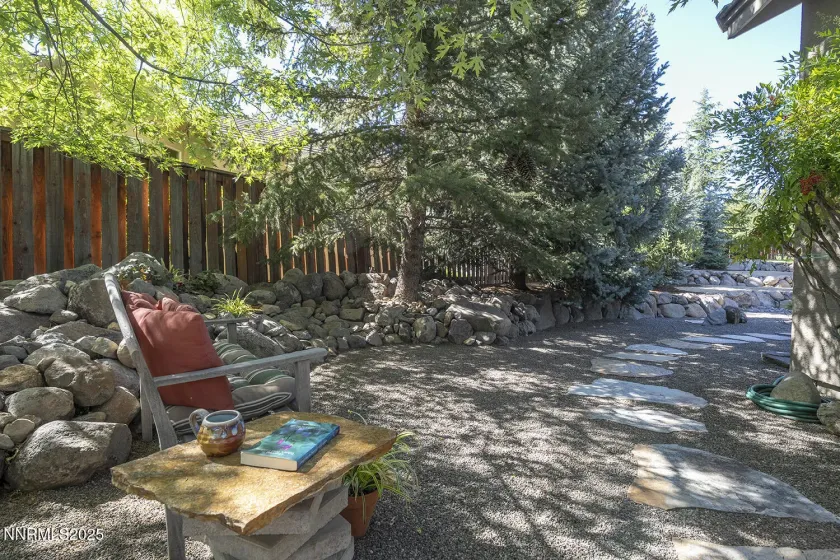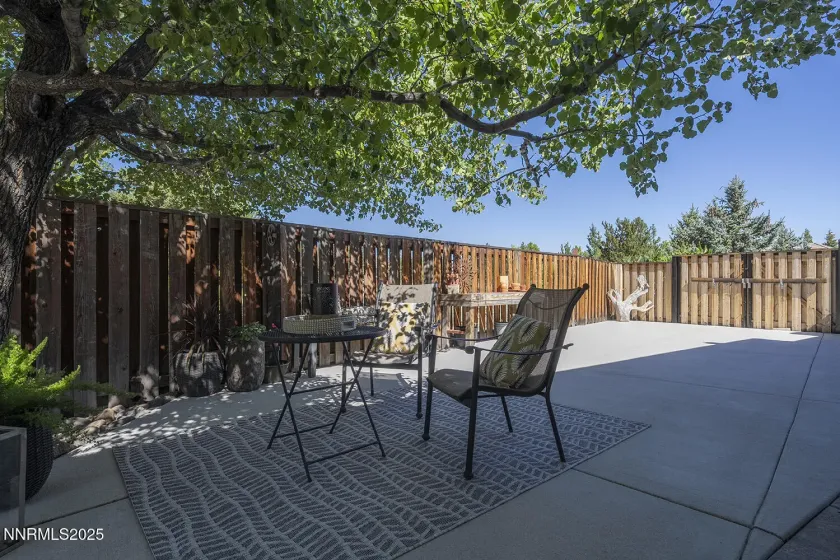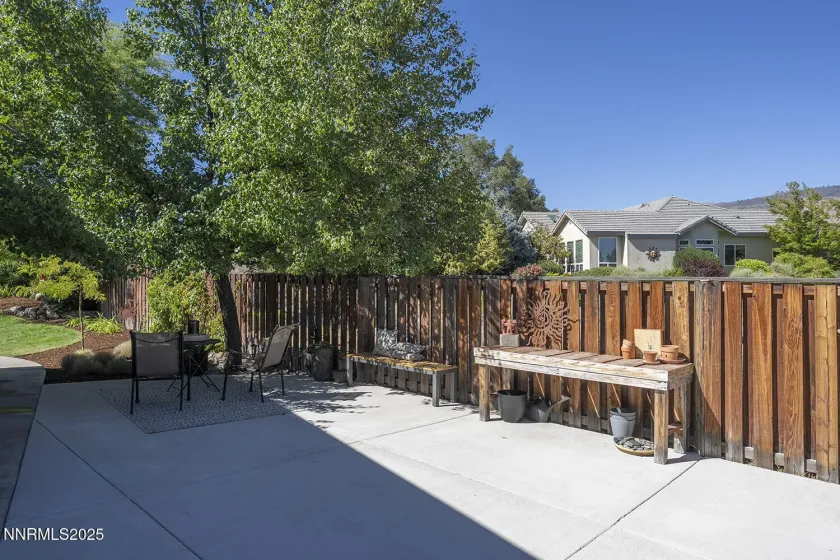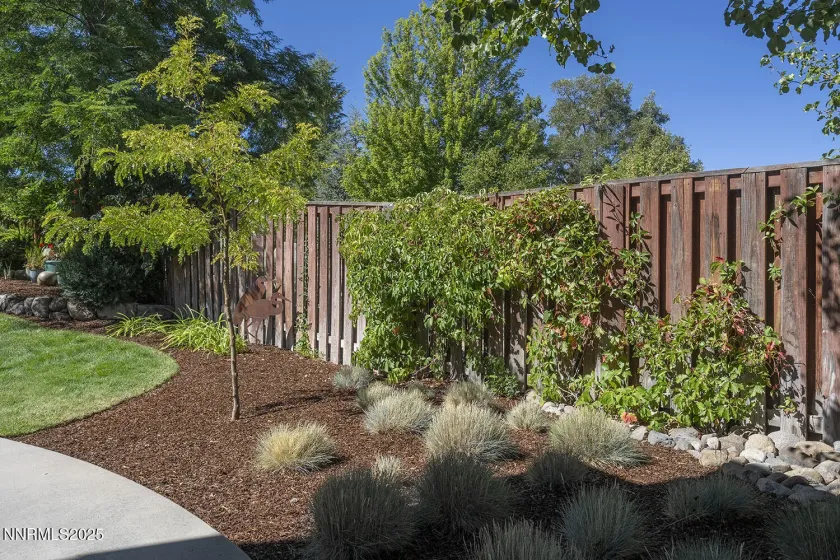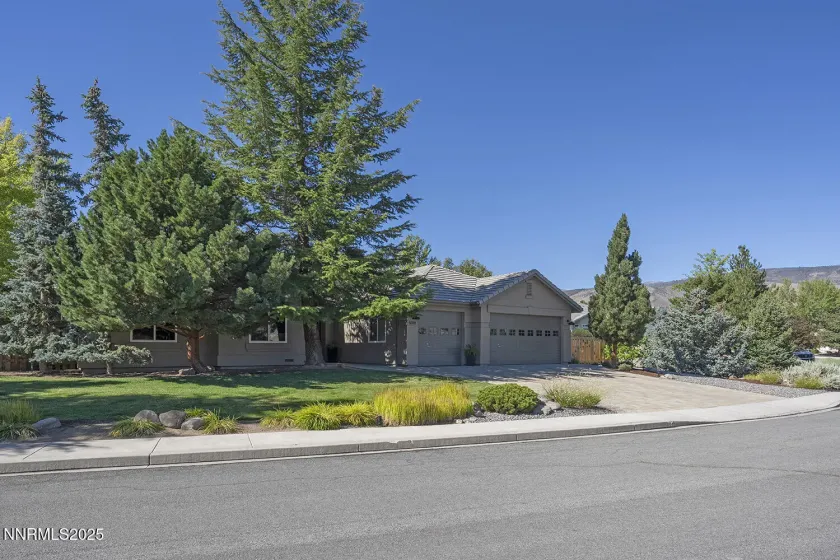Beautifully maintained single-level home on a .37-acre lot offering exceptional privacy with common space on two sides and only one distant neighbor. Surrounded by mature trees, it truly feels like your own park. This 2,283 SF floor plan includes 4 bedrooms, 2.5 baths, and a 3-car garage. A spacious great room connects the kitchen, breakfast nook, and family room, featuring abundant windows, a two-sided gas log fireplace, and access to the patio. The kitchen boasts granite counters, stainless steel appliances, under-cabinet lighting, and a buffet bar. All major appliances are included. The primary suite offers high ceilings, ceiling fan, dual sinks, a garden tub, walk-in shower with new door, private toilet room, and a walk-in closet with organizer. Luxury vinyl tile flooring runs through foyer/entry and hall, kitchen, breakfast nook, dining room, half bath and laundry room. Bedroom 2 includes a built-in Murphy bed overlooking a generous, secluded side yard. Bedroom 3 is set up as a home office with built-ins that remain. Turn-key and ready to enjoy the Southwest Vistas lifestyle!
Residential Residential
5018 Albuquerque, Reno, Nevada 89511









































