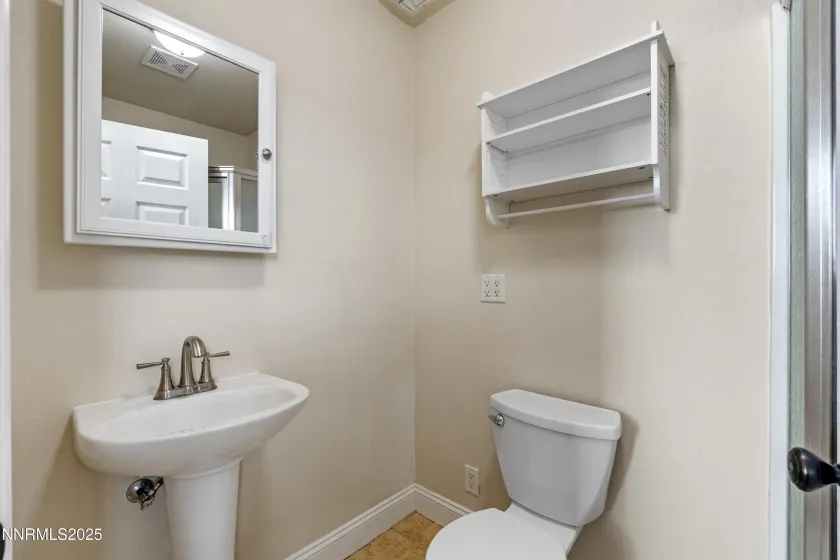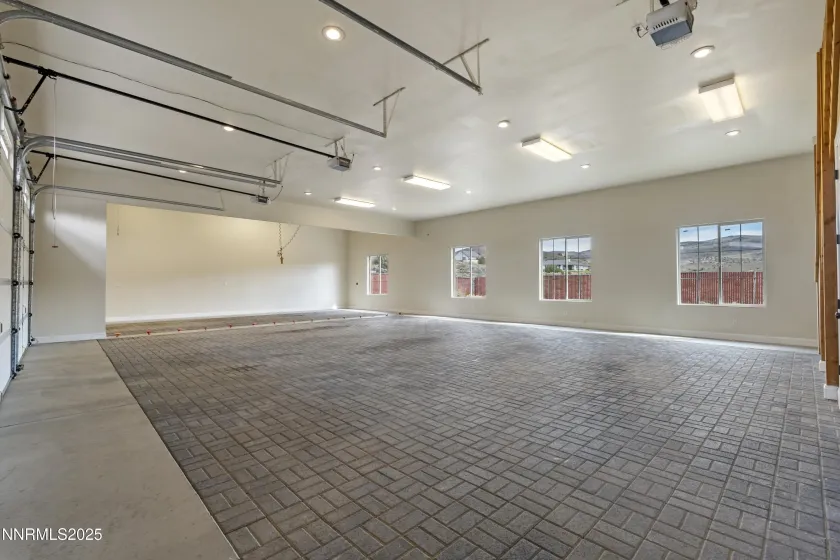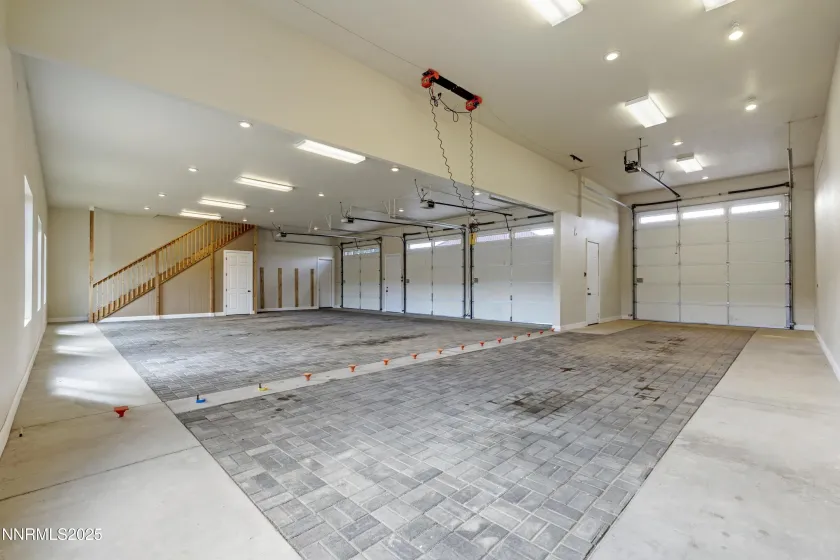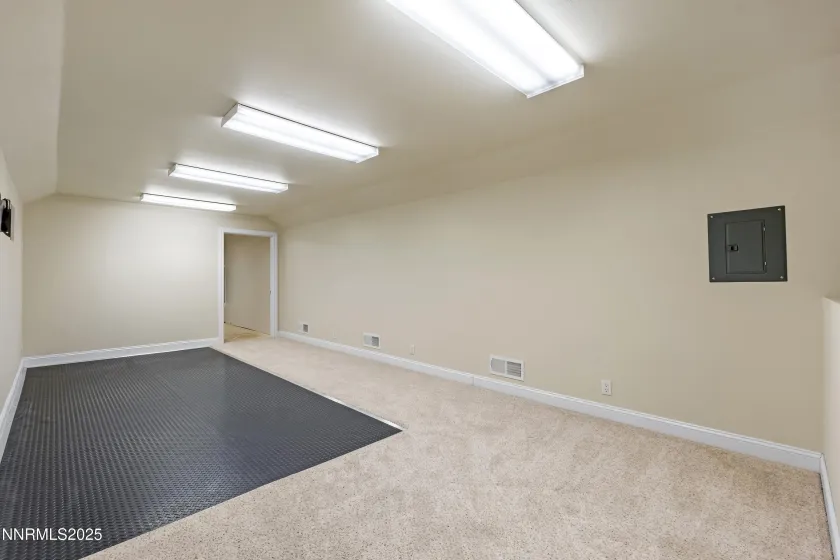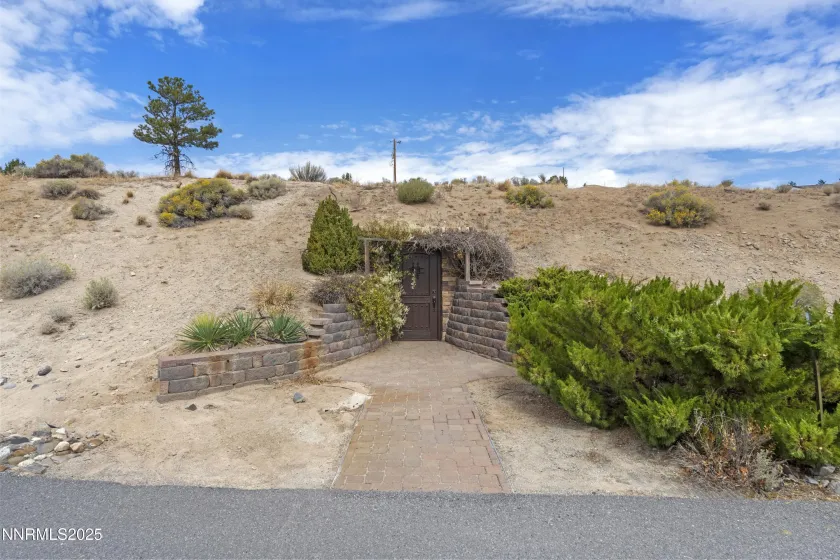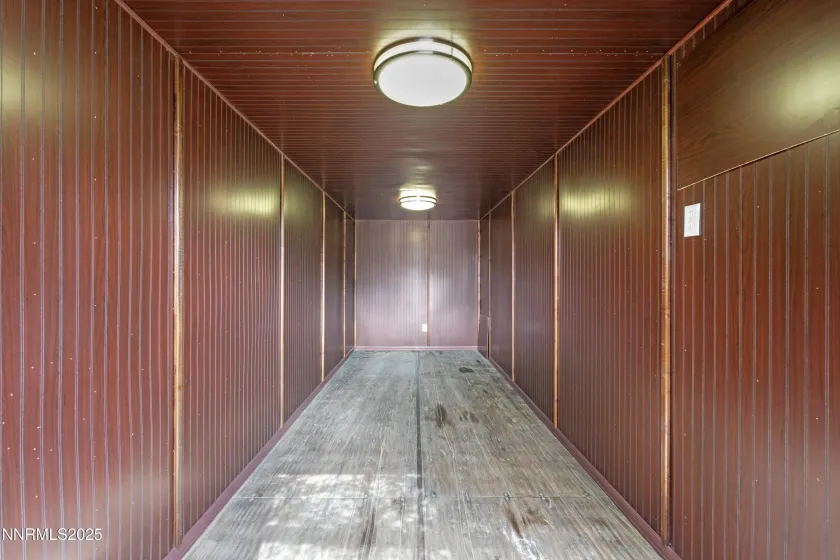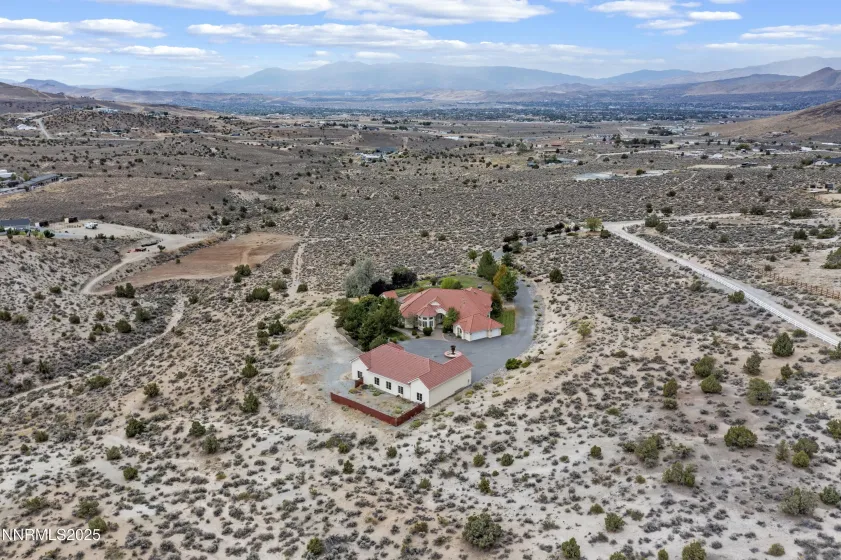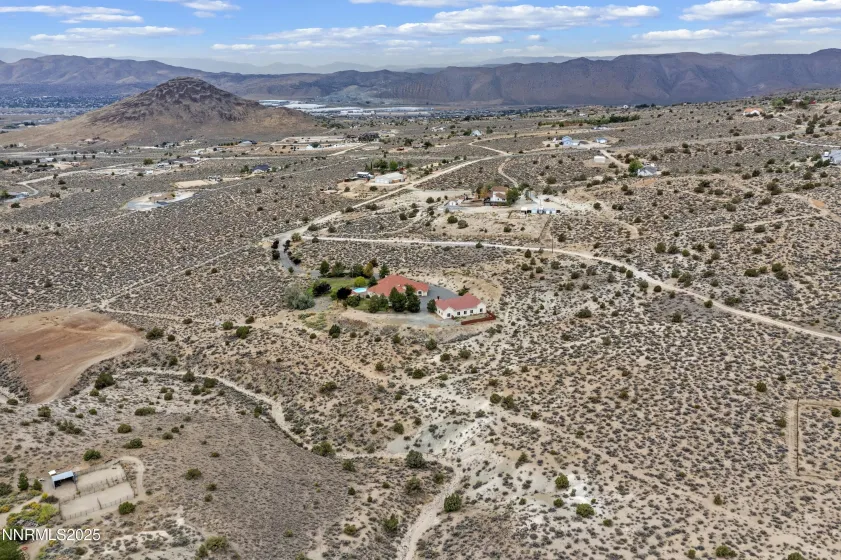This sprawling estate located in the Spanish Springs Valley Ranches is a must see! When you come up the gently winding, private driveway you will be greeted by a beautiful Spanish style custom home on over 10 acres with gorgeous mountain & city views! The main house features 3373 sqft and is the perfect place to entertain with a beautiful gourmet kitchen, breakfast nook, 3 bedrooms, 3 full bathrooms, 1 guest half bath, wet bar’s galore and a 3 car garage. Step out of your primary bedroom to the large patio where heavenly views of Mt. Rose and the city await you! The outdoor in-ground pool is a beautiful feature complete with separate bathroom and outdoor shower. If you love to dine al fresco…this is the place for you as the patio has entrances from the kitchen, the family room and the formal siting room. Behind the pool pump house is a small dog run with room for growth, bring your family and your furry friends! The 2784 sqft RV garage features room for an open shop, a storage closet and even has an upstairs workout room waiting for your personal fitness touches. There is plenty of parking for guests, either in the garage or around the driveway. Attached to the RV garage is a separate 1044 sqft casita. It can be accessed from the garage or has a separate main entrance from the driveway. When you enter the casita you will be greeted with high ceilings, mini-fridge, sink, lots of cabinets, a bedroom, a full bathroom and loft area located at the top of an industrial-style spiral staircase. Did we mention the cellar built into the side of the hill? Can be used for wine, a root cellar or your food storage needs. Bring all your toys and your imagination with you as there’s room for growth with 10.121 acres and no HOA! Who knows, a future barn? Horses close to BLM land access, a petting zoo?? The possibilities are endless at this one-of-a-kind luxury compound complete with a Generac Generator installed in 2022. Don’t let this one get away!
Residential Residential
625 Onyo, Sparks, Nevada 89441









































