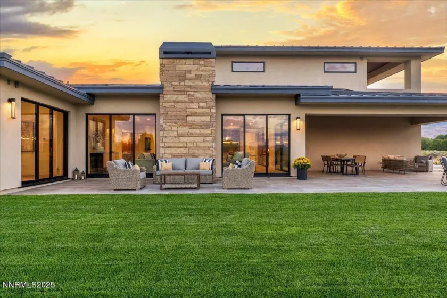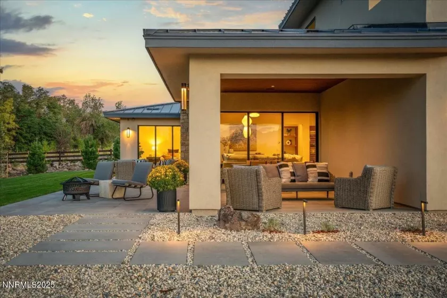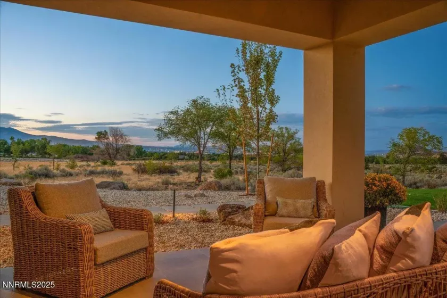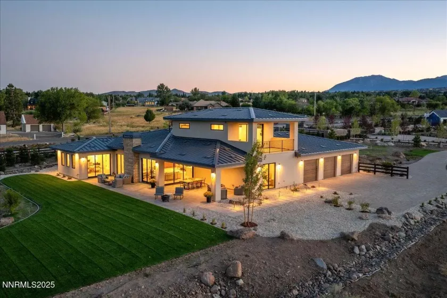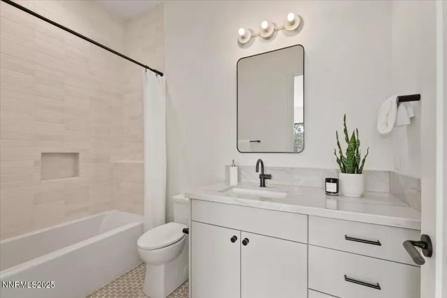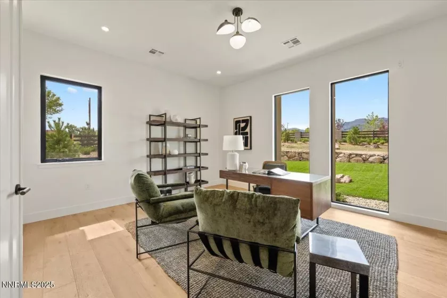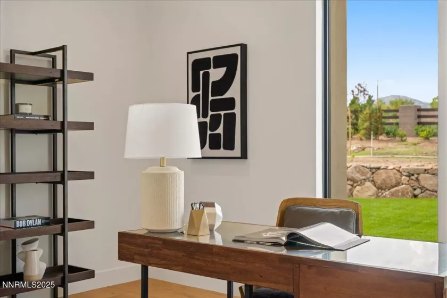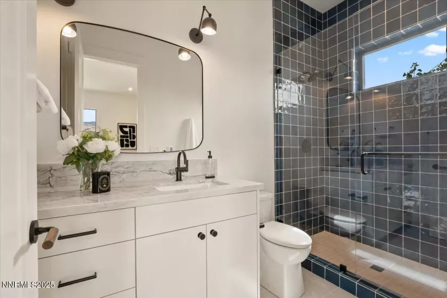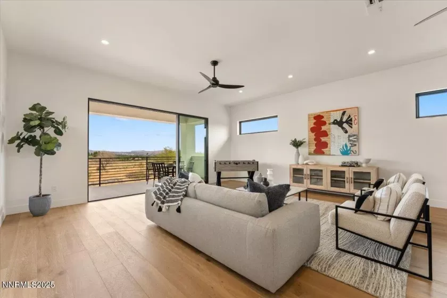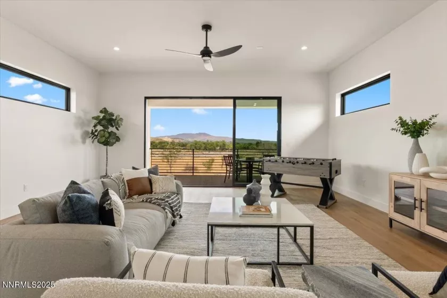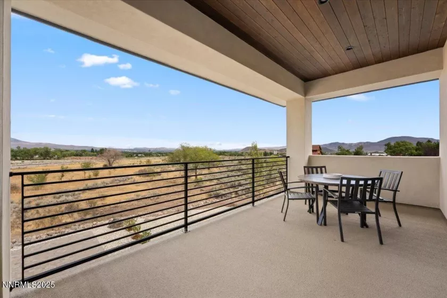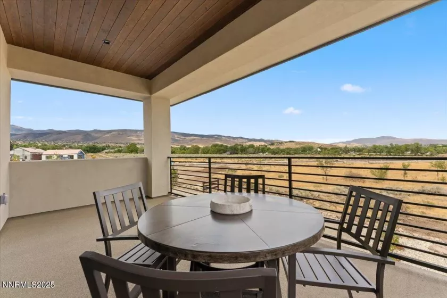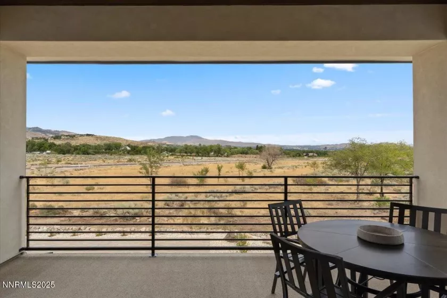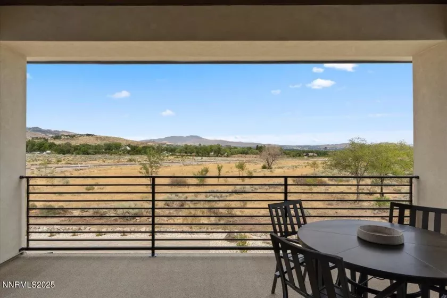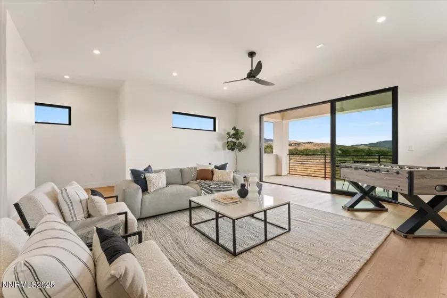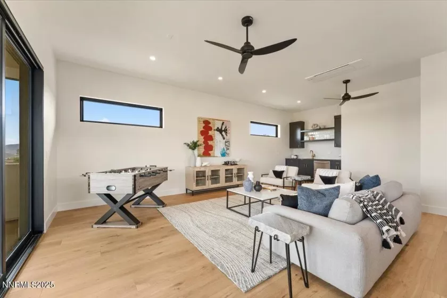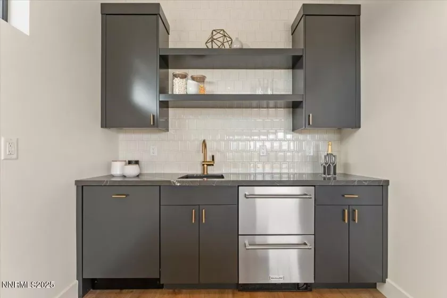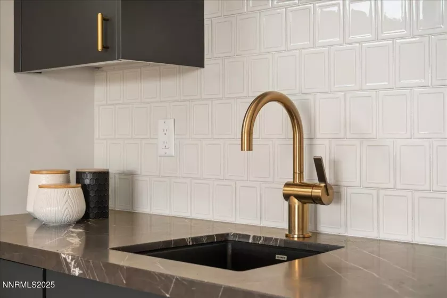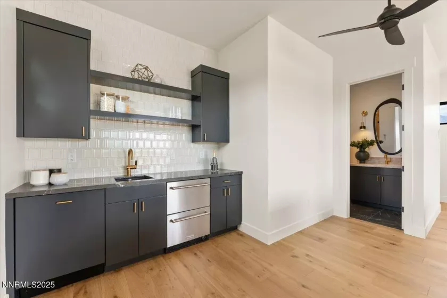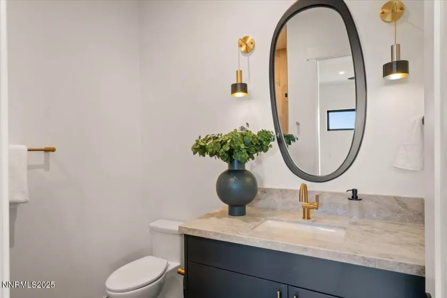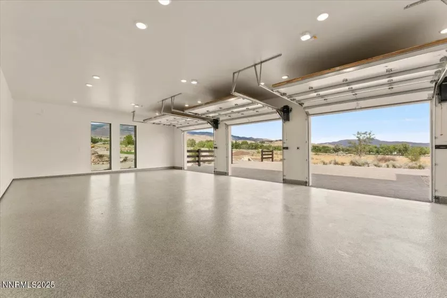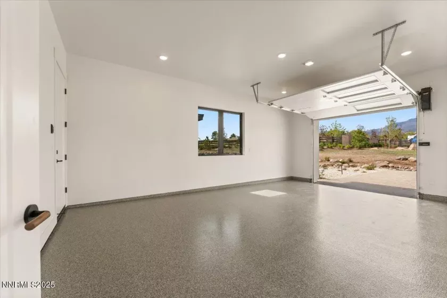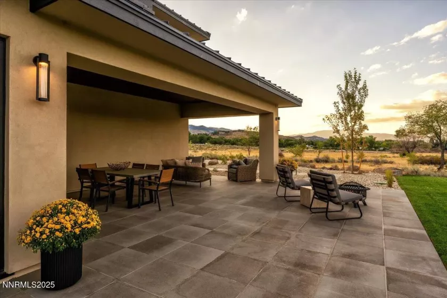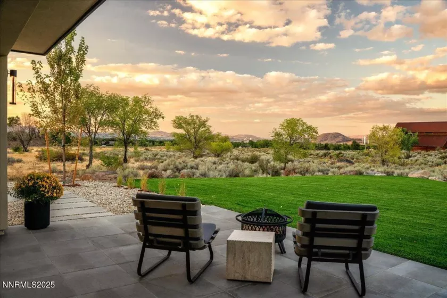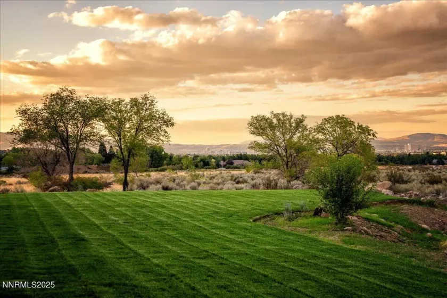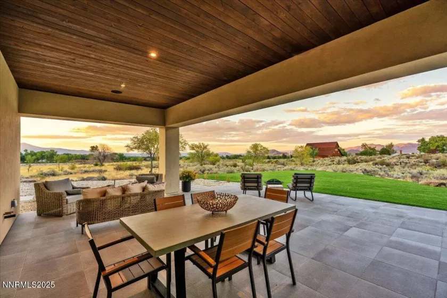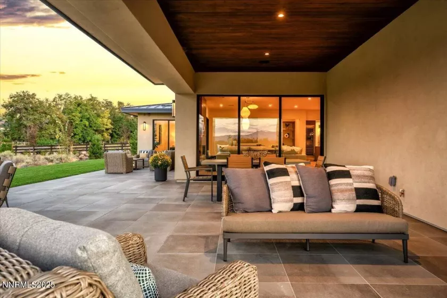Welcome to 10 Glenhaven Drive, the first completed residence at Glenhaven, Reno’s newest custom home community. This 4,512-sqft, 4-bedroom home set on nearly 3 acres harmoniously combines modern design with a peaceful setting in a highly sought-after location. Starting from the outside in, this contemporary residence incorporates high-quality materials and elevated design. Natural sandstone cladding, metal roofing, and cedar accents combine for a striking exterior that sets an upscale tone for what’s to come, inside. Sunlight pours in through the glass entryway with 12-foot ceilings to create an airy and expansive ambiance that is continued by the white oak flooring and 10-foot ceilings found throughout the rest of the home. The home is centered around the open living and kitchen area, featuring custom walnut cabinetry by a local craftsman, natural quartzite counters, and premium Wolf, Bosch, and Sub-Zero appliances. A separate butler’s pantry with sink and dishwasher provides additional functionality and storage. Entertaining family and friends will be a privilege for guests and the host alike in the spacious dining area offset by a stylish dry bar equipped with a full-height wine cooler and ice machine. Designer pendant lighting and a 60″ gas fireplace with custom walnut paneling bring elegance and artistry to the Great Room, while three sets of sliding glass doors open to a large patio for seamless indoor-outdoor flow. The primary suite is a tranquil haven with captivating views and direct patio access, allowing nature to become a source of calm and reflection. The spa-like bath is a private retreat featuring a tiled shower, soaking tub, custom vanity, designer lighting, and bespoke mirrors. The lavishness continues in the massive primary closet, outfitted with built-in storage, chandelier, and LG Styler steam cabinet for added convenience. Each of the home’s secondary bedrooms includes generous closet space and a private ensuite bathroom with custom vanity, natural stone countertop, and decorative lighting. The sun-splashed office, which can alternatively serve as a bedroom, is an inspiring workspace with oversized windows that frame direct views of Mt Rose. Upstairs, a ~600-square-foot bonus room and large covered balcony are the ideal place to enjoy informal gatherings and take in the impressive city views. A wet bar and fifth full bathroom complete this versatile space. Two garages provide parking for four vehicles and will delight car enthusiasts and hobbyists alike. The single-bay garage offers myriad alternative uses, including shop, studio, fitness room, or golf simulator. The exterior is fully landscaped, enhancing the home’s curb appeal and providing a serene outdoor environment to enjoy year-round. Glenhaven is a boutique gated community with 24 custom homesites located in prime South Reno with conveniences less than 5 minutes away. Don’t miss this opportunity to embrace the town and country lifestyle and make Glenhaven Drive your new address!
Residential Residential
10 Glenhaven, Reno, Nevada 89511


