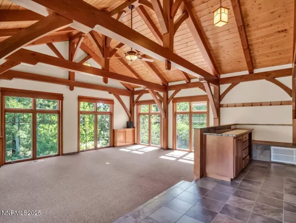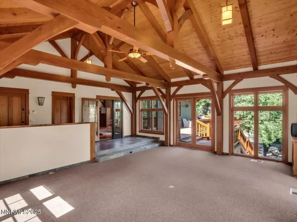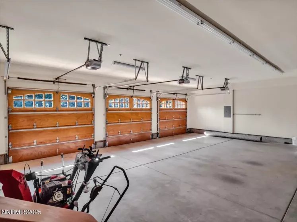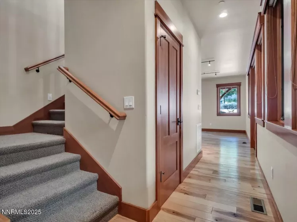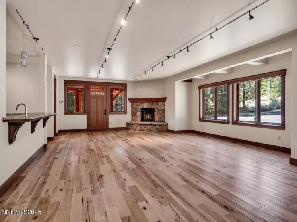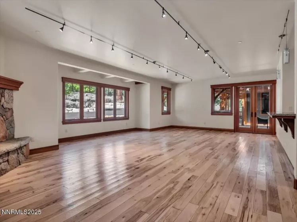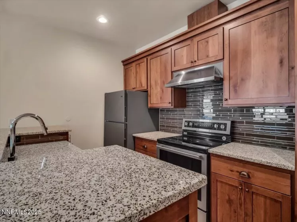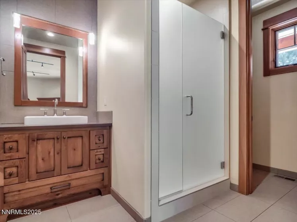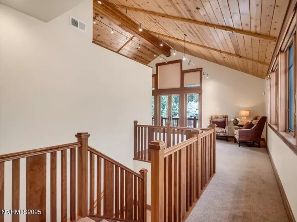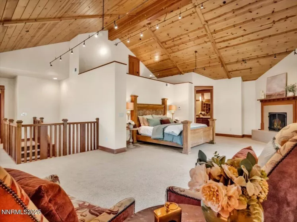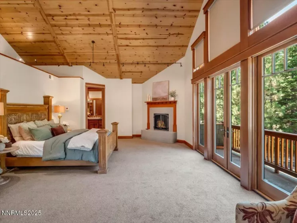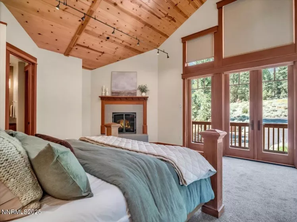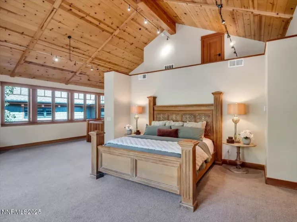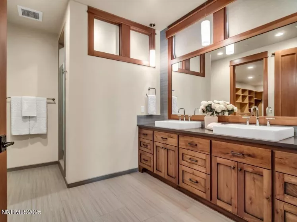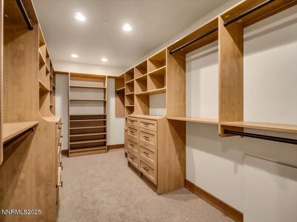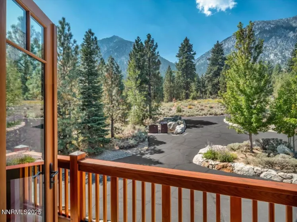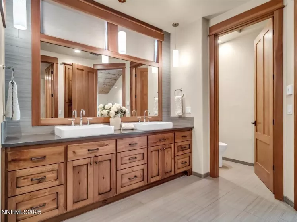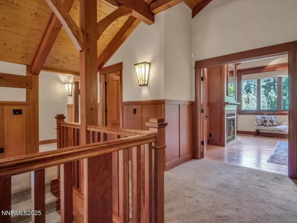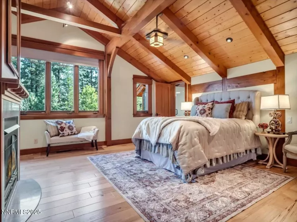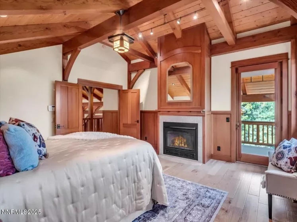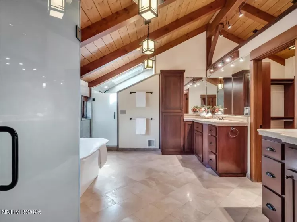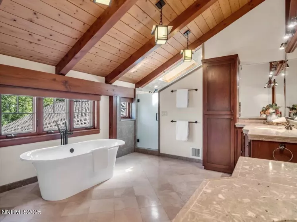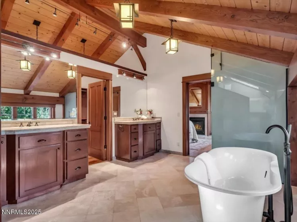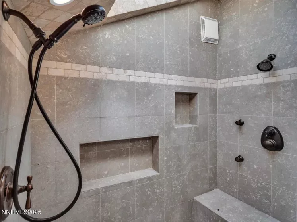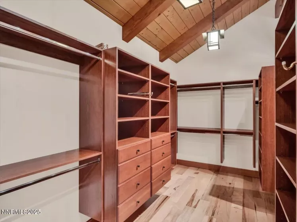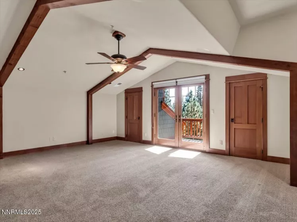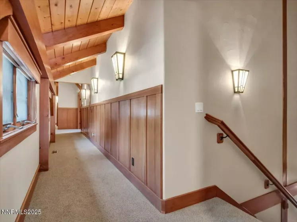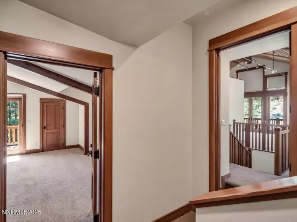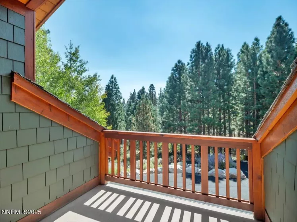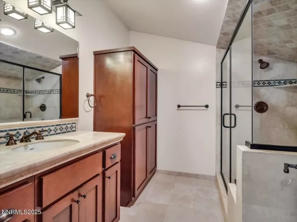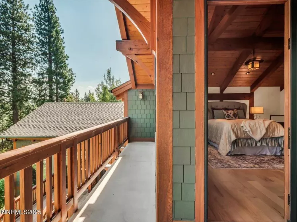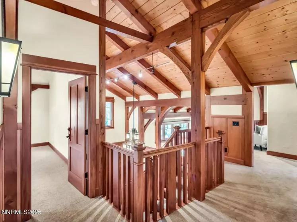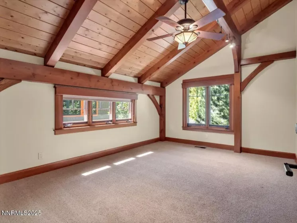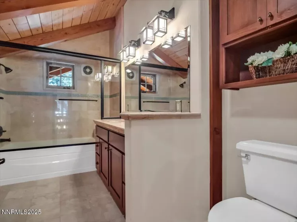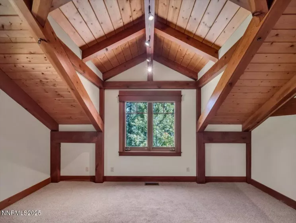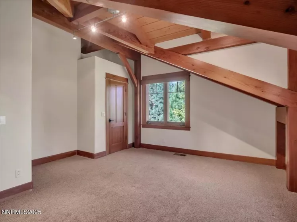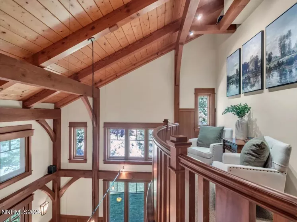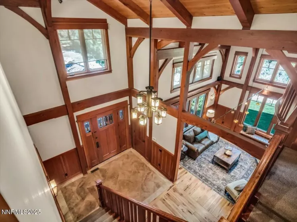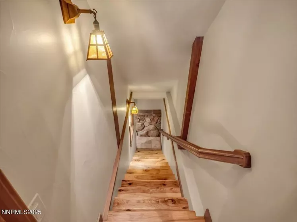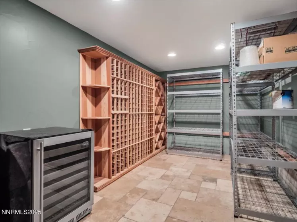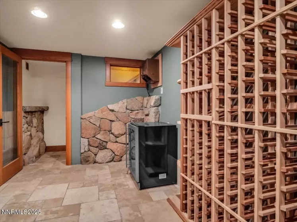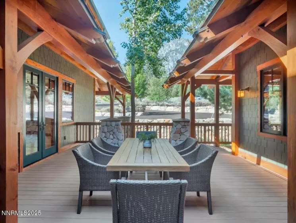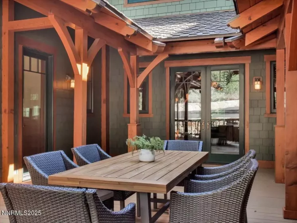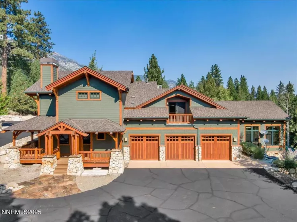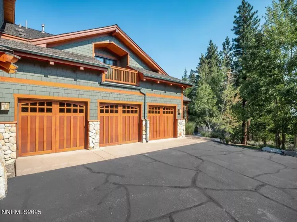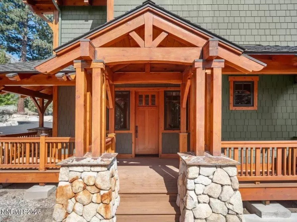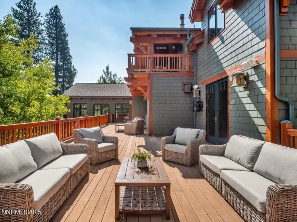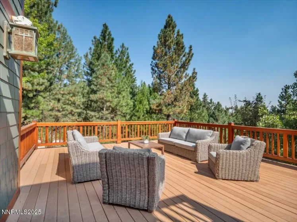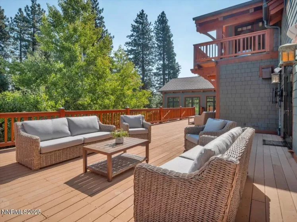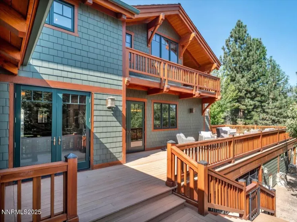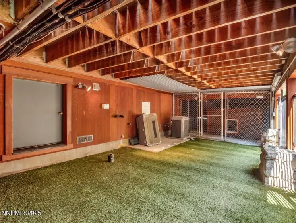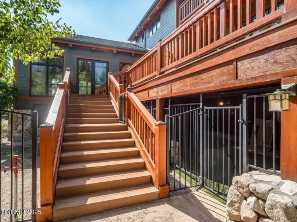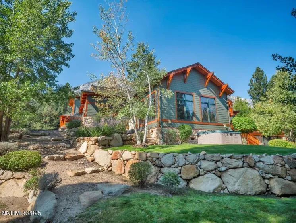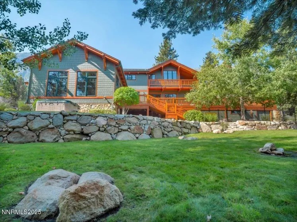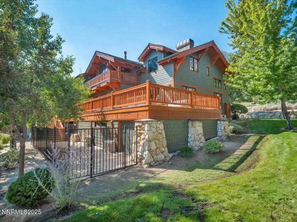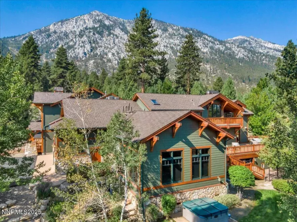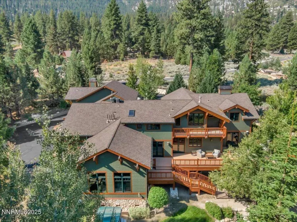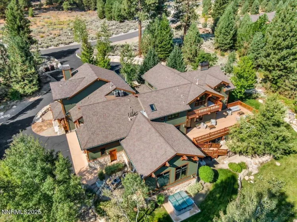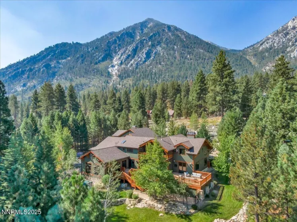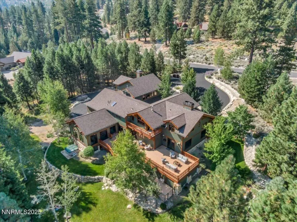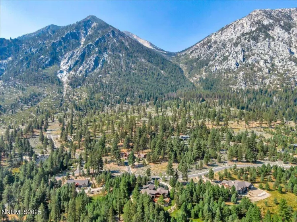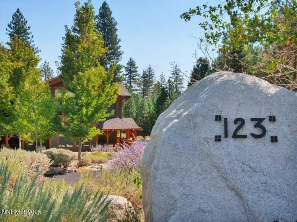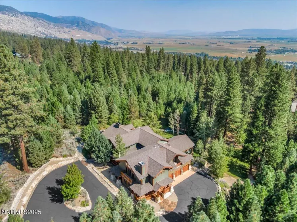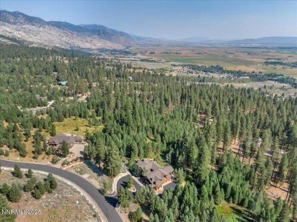Set among towering pines in the prestigious gated enclave of Jobs Peak Ranch, this nearly 7,000 square foot craftsman estate is a distinguished mountain retreat that blends timeless design with modern comfort. Nestled high on the eastern slopes of the Sierra Nevada, it commands sweeping panoramic views of the surrounding peaks—a serene and majestic backdrop that few properties can offer. Situated on three private acres, the residence is approached by a stately circular drive, setting a tone of elegance and arrival. Inside, soaring ceilings and walls of glass showcase the grandeur of the Sierra, while rich woodwork and fine stone finishes create a warm, inviting ambiance. Every room is bathed in natural light, with breathtaking mountain vistas at every turn. Thoughtfully designed for both comfortable living and gracious hosting, the floor plan features four bedrooms, including two primary suites, along with a study, den, and a private apartment complete with its own kitchen and entrance. Dual living areas and expansive decks allow for effortless entertaining, whether hosting intimate gatherings or welcoming extended family. From the gourmet kitchen to the wine cellar and inviting recreation spaces, every detail reflects craftsmanship of the highest caliber. The location offers the best of Northern Nevada’s sought-after lifestyle. Within minutes, you can enjoy the crystal-clear waters of Lake Tahoe, world-class skiing, fine dining, and premier entertainment. Reno-Tahoe International Airport is just 45 minutes away, ensuring ease of travel while maintaining the tranquility of a private mountain estate. Nevada’s favorable tax environment further enhances the appeal for discerning buyers. To recreate a residence of this scale, quality, and custom artistry today would approach five million dollars—a testament to the care and craftsmanship invested in every detail. This is not merely a home; it is a lasting legacy, an estate that offers rare value, timeless elegance, and a lifestyle defined by peace, privacy, and prestige. Schedule your private tour today and discover why Jobs Peak Ranch is considered the crown jewel of Sierra mountain living.
Residential Residential
123 Five Creek, Gardnerville, Nevada 89460









































