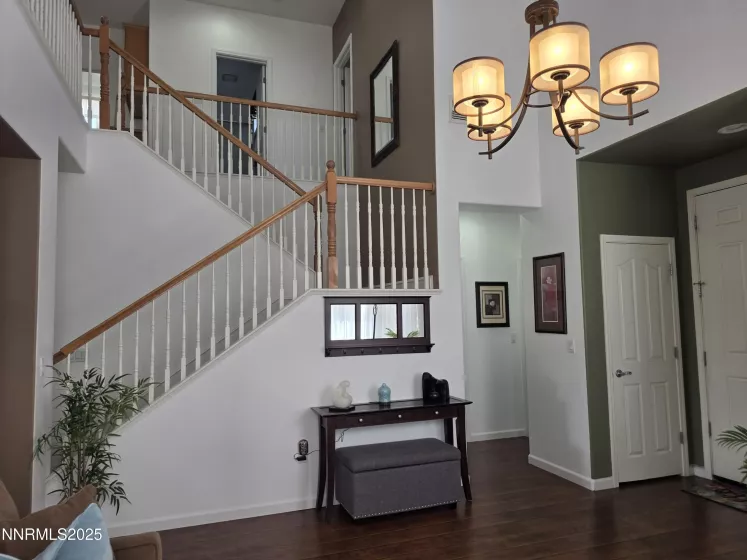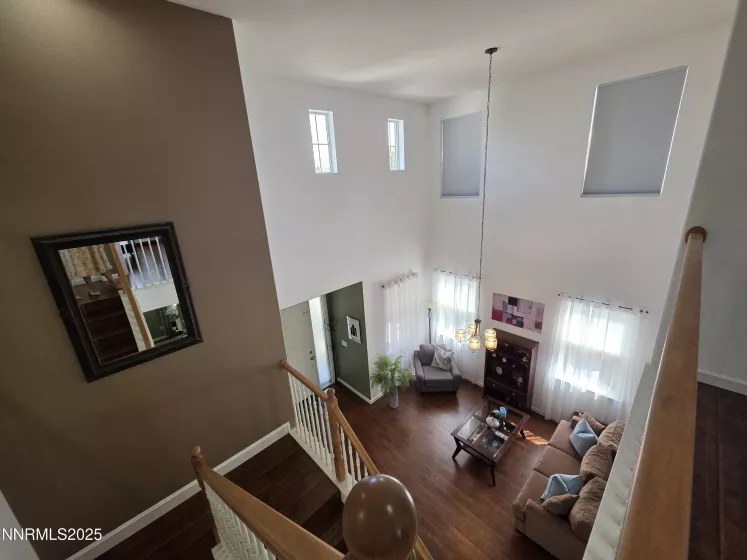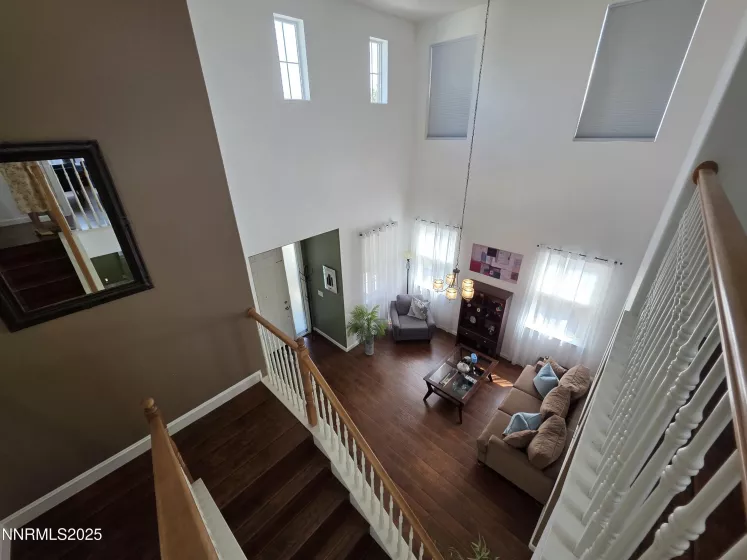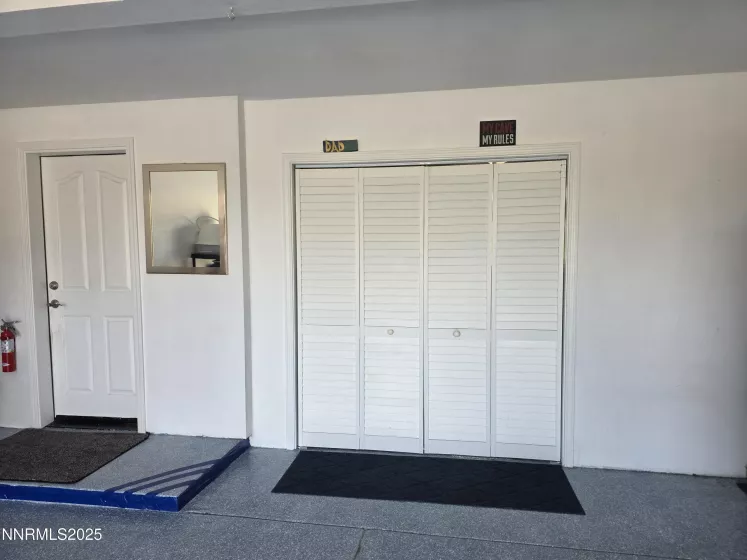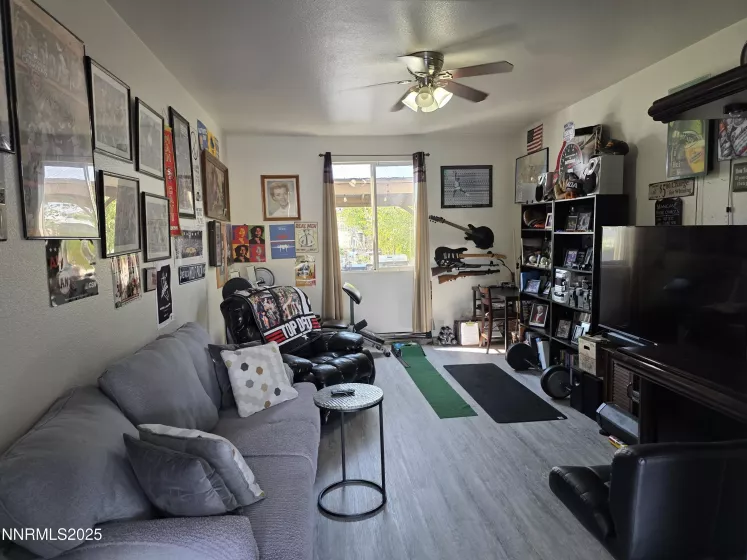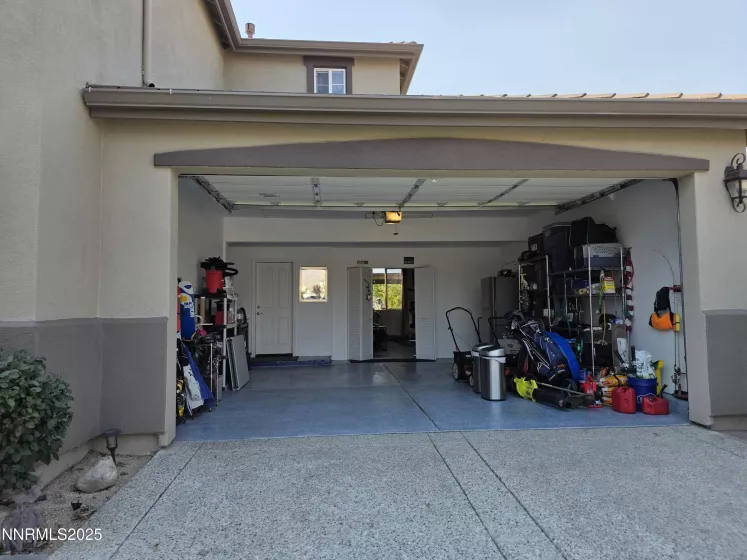Nestled in the desirable Willow Creek Villages at Damonte Ranch, this property presents a unique blend of natural beauty and great views of Mount Rose, convenient access to schools, shopping centers and recreational facilities, and is just short drive to Lake Tahoe. This 4-bedroom, 3-bath, floor plan boasts a well-designed floor plan. The formal living room features high ceilings, while the spacious family room showcases a cozy fireplace and seamlessly integrates with the dining area and kitchen, complete with granite countertops, stainless steel appliances and modern lighting fixtures. The master suite offers a great view of Mount Rose, a relaxing garden tub, shower stall, dual sinks, and master closet, accompanied by two additional bedrooms upstairs. The upstairs hallway and high ceiling create an airy, open atmosphere, providing an expansive view of the formal living area. An additional guest bedroom and full bath are conveniently located downstairs. Additional features include three-car tandem garage with one serving as a versatile man cave for enthusiasts. The serene backyard boasts a covered patio, offering unobstructed views of Damonte Ranch Park, walking trails, and Mount Rose, fully landscaped, pavers, and one additional gazebo. The front of the residence features a paved courtyard seating area, perfect for relaxation and enjoying the surrounding natural beauty.
Residential Residential
10677 Fire Poppy, Reno, Nevada 89521









































