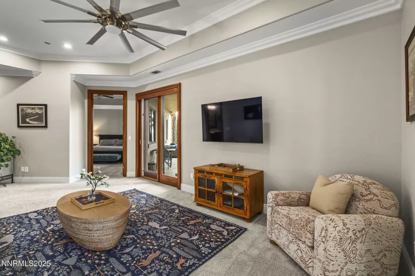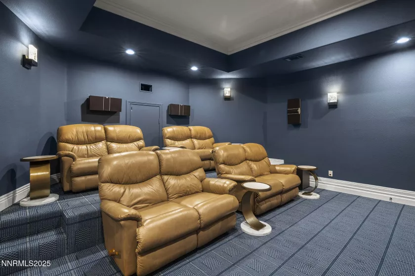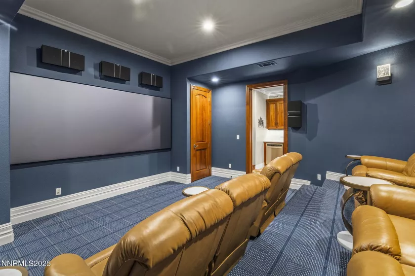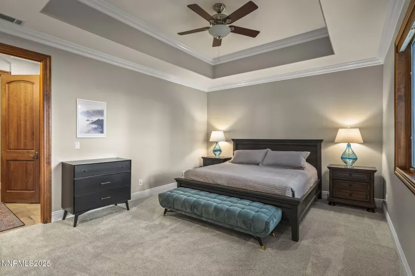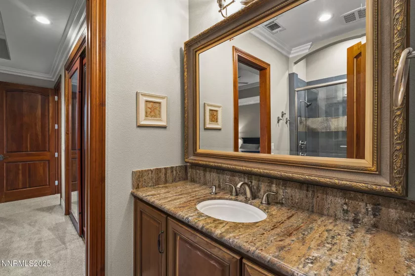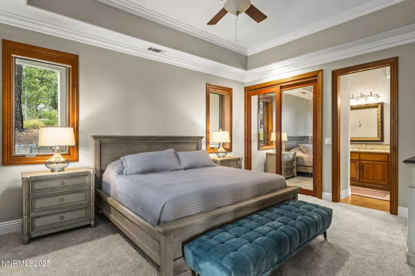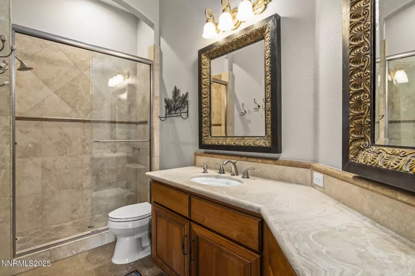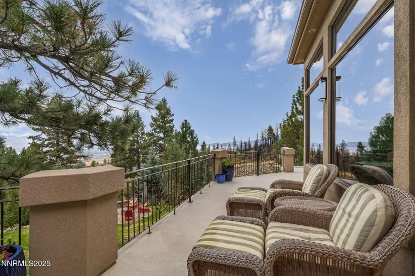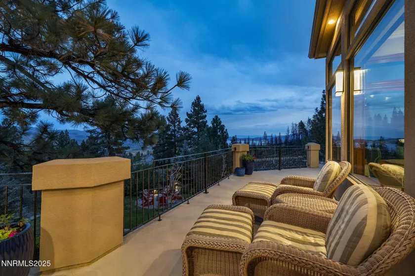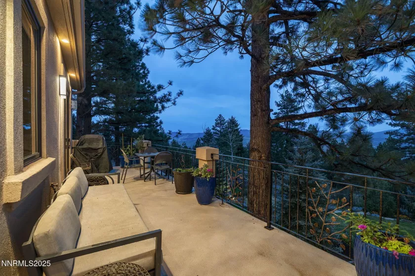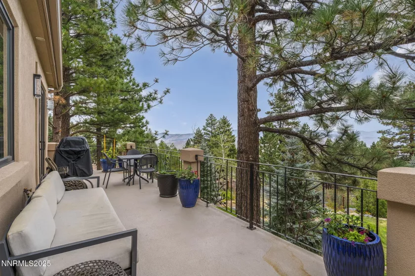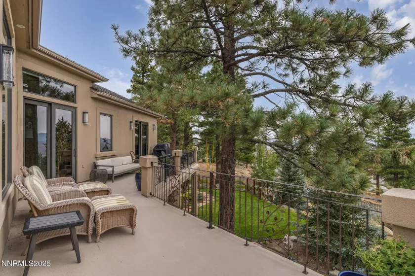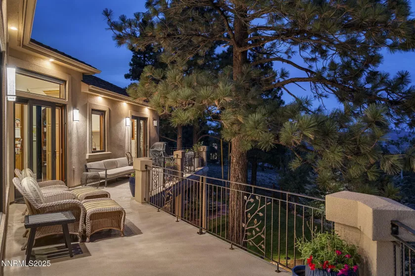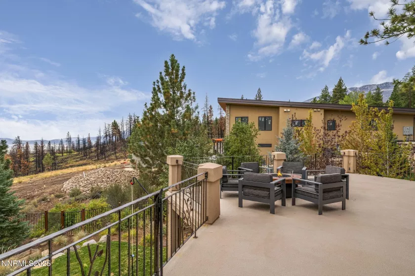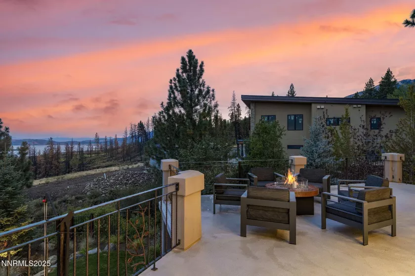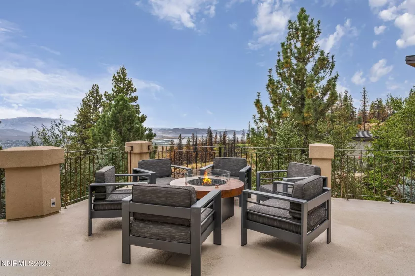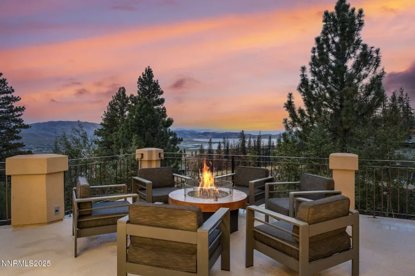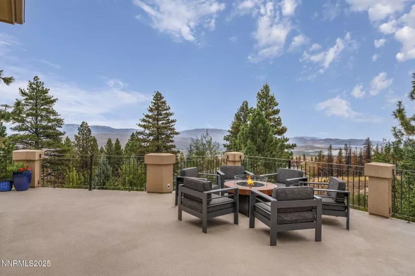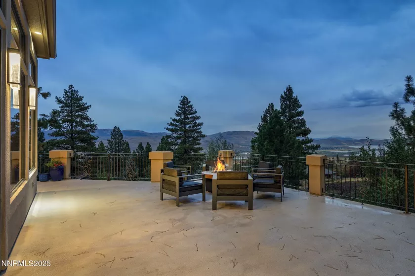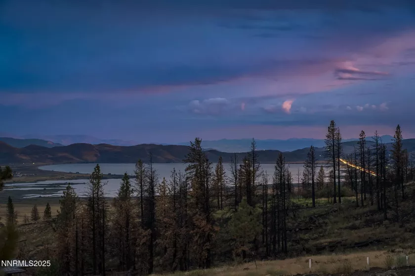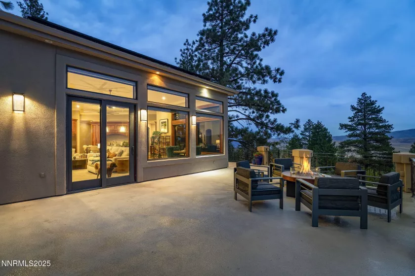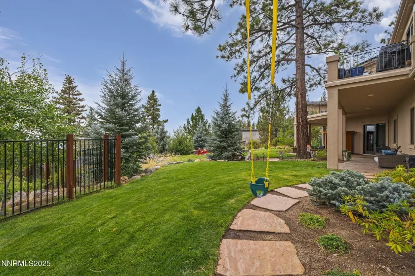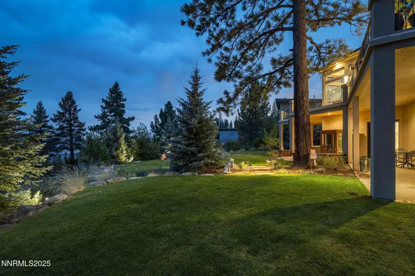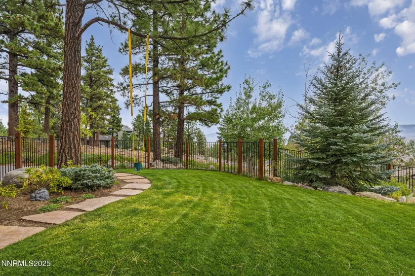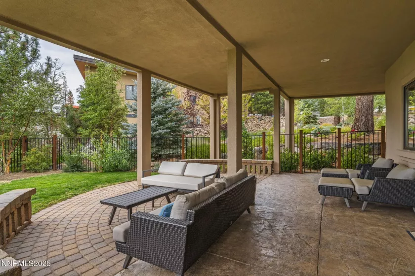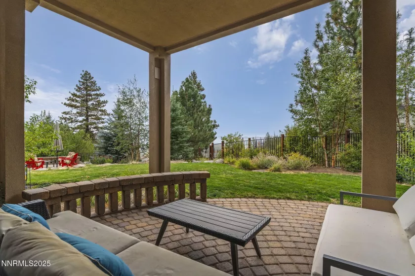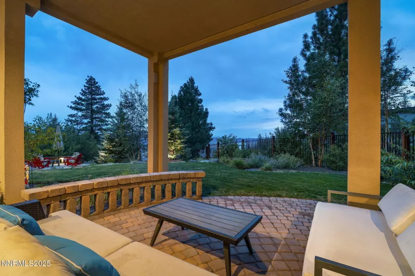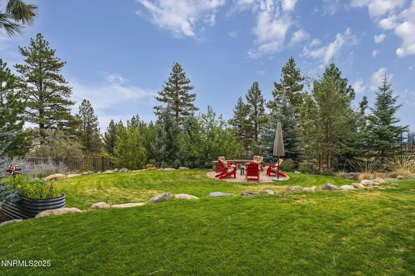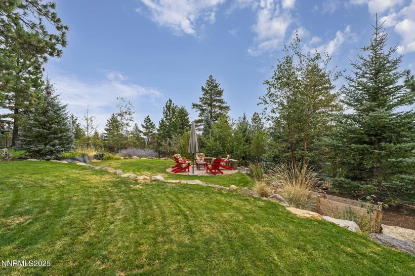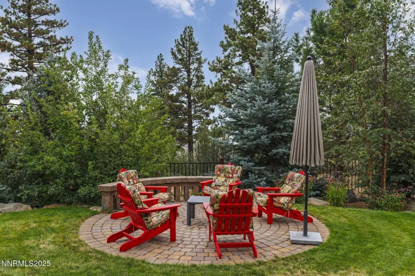Designed with both function and form in mind, this exceptional custom home offers refined details, energy efficiency, and breathtaking views within the gated community of St James Village. From hand-textured walls and custom wrought ironwork to upgraded insulation and a newly installed Tesla solar and battery system providing backup power and independence, every element of this home has been thoughtfully considered. The single-story design with daylight basement and hydraulic Concord elevator ensures convenience and accessibility throughout. Situated on a premium 1.027-acre lot, the property captures stunning mountain, valley, and lake views from expansive picture windows and multiple outdoor living spaces. The main level spans 3,304 sq. ft., featuring a formal dining room, a light-filled great room, a gourmet kitchen, a luxurious primary suite, guest bedroom and bathroom, office/den, powder room, and an oversized laundry room. The chef’s kitchen is a true highlight, complete with a Sub-Zero refrigerator and freezer, Thermador 6-burner range, Bosch oven and microwave, warming drawer, wine refrigerator, center island, breakfast nook, and butler’s pantry with veggie sink. The open floorplan is ideal for entertaining, with seamless flow to the expansive upper deck. The primary suite is a retreat of its own with a gas log fireplace, private deck access, and a spa-inspired bathroom offering a Jacuzzi soaking tub, walk-in shower, Toto toilet, and walk-in closet with custom built-ins. The daylight basement level adds 1,674 sq. ft. of versatile living space, including a kitchenette, family room, two guest bedrooms, two full bathrooms, and an impressive theater room—perfect for entertaining or hosting extended guests. Outdoor living is equally remarkable with a beautifully landscaped and fenced backyard, covered and uncovered patios, and a huge upper deck to take in the views. This home embodies the best of luxury, comfort, and independence! St James Village offers two community entrances for easy access to Mt Rose and Washoe Valley and includes over 400 acres of common areas with hiking and biking trails as well as the Browns Creek Loop. See associated docs for an extended list of finishes and features.
Residential Residential
370 Timberlake, Reno, Nevada 89511









































