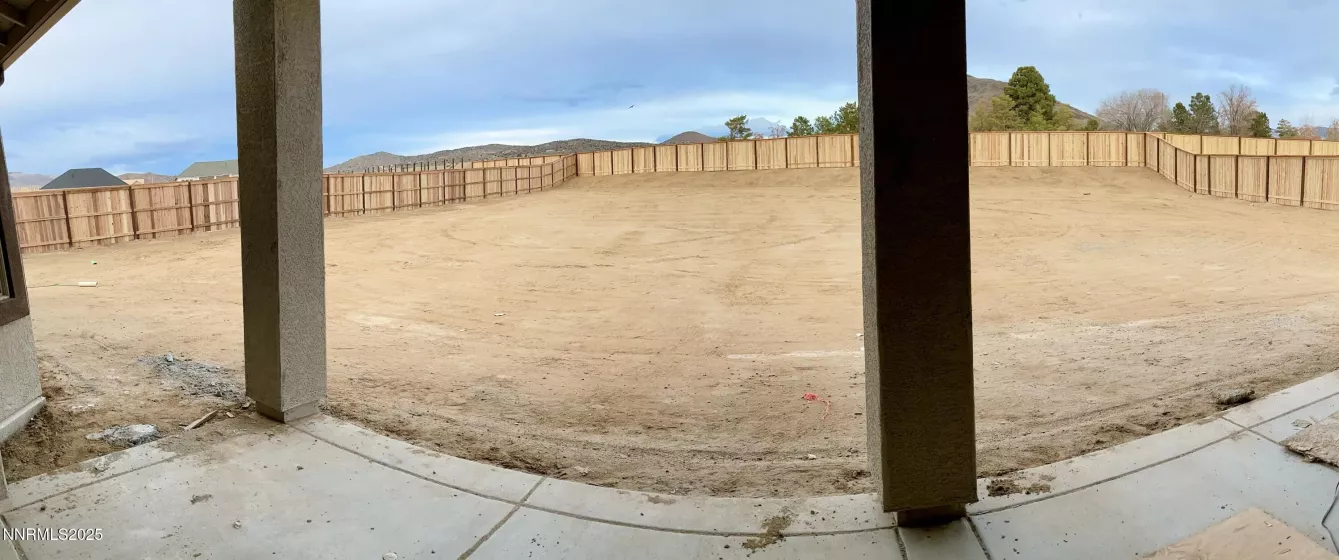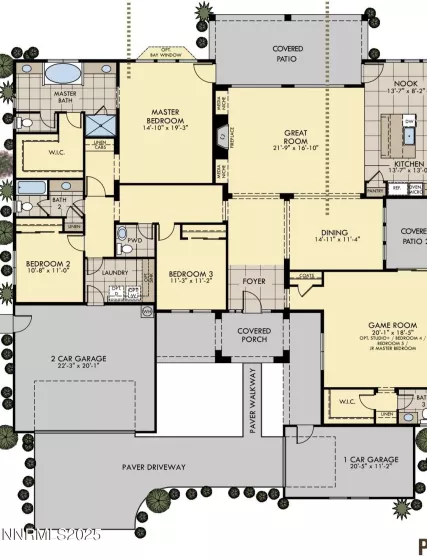Stunning single-family residence on an expansive ½-acre+ lot in beautiful Spanish Springs! Conveniently located near schools, shopping, Pyramid Lake, and endless outdoor recreation including side-by-side trails and Moon Rocks off-road area. This home offers just under 3,000 sq. ft. of thoughtfully designed living space, featuring a main home and attached casita/in-law quarters—ideal for multi-generational or combined families.
The main home includes 3 bedrooms, 2.5 baths, and a dedicated office workspace with dual desks built into the wide hallway. Modern upgrades showcase accent walls, stylish flooring, designer countertops, crown molding and backsplash throughout. The attached casita offers its own entrance, 1 bedroom, 1 bath, and full kitchen with refrigerator, cooktop, microwave, sink, and dishwasher—truly a second living space.
The luxurious primary suite features an extra-large garden tub, an upgraded tile shower with rainfall shower head, and a spacious walk-in closet, creating a true retreat for comfort and relaxation. The backyard offers a covered and protected porch area and is a true blank slate with endless potential to design your own private oasis. The in-law quarters enjoy a fully landscaped outdoor space, complete with a gas fire pit, its own covered porch, and private man gate—perfect for independent living or guest enjoyment.
Outdoor living shines with a huge backyard and mountain views, no rear neighbors, covered patio, and gas plumbing ready for your future outdoor kitchen. RV enthusiasts will appreciate the extended paver driveway, full RV hookups (including sewer pre-plumb), and dedicated 50-amp service. The finished 3-car garage features premium epoxy flooring and extra electrical for a freezer and is split into a 2-car garage and 1-car garage and both fully insulated.
This popular floor plan is rarely available—two homes in one with room to grow! Don’t miss this incredible opportunity.
Residential Residential
11636 Rustic View, Spanish Springs, Nevada 89441











































