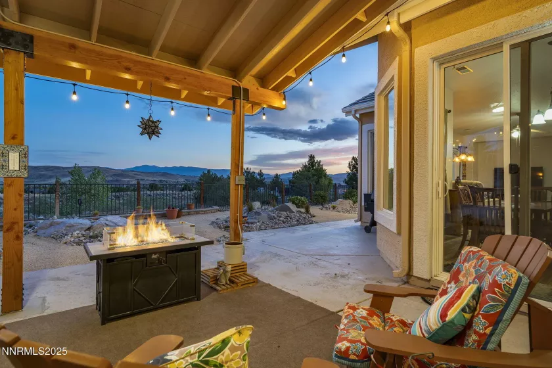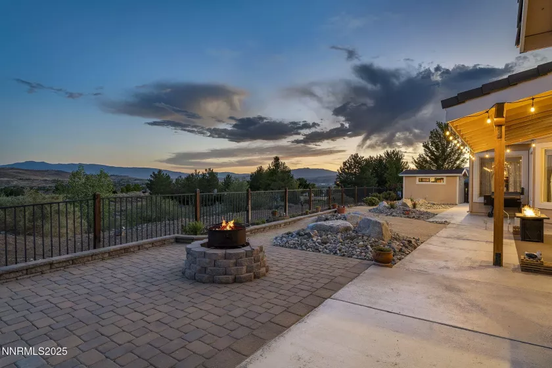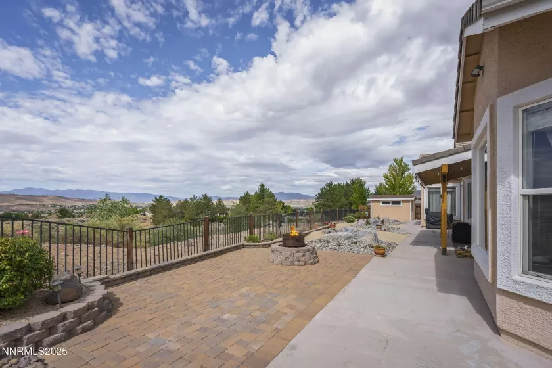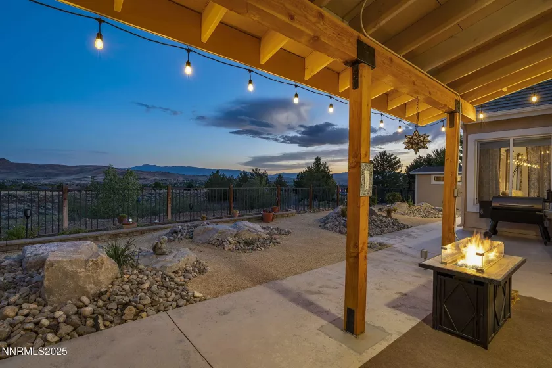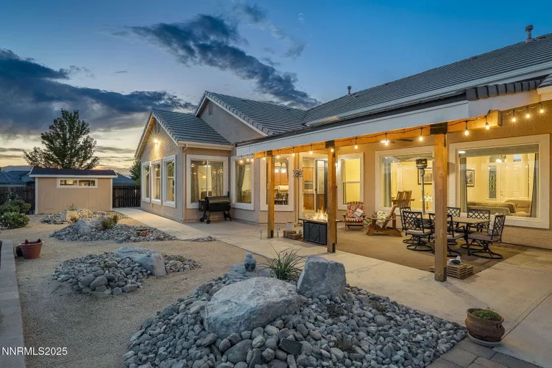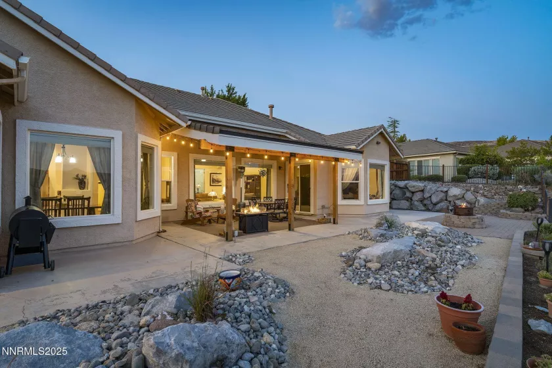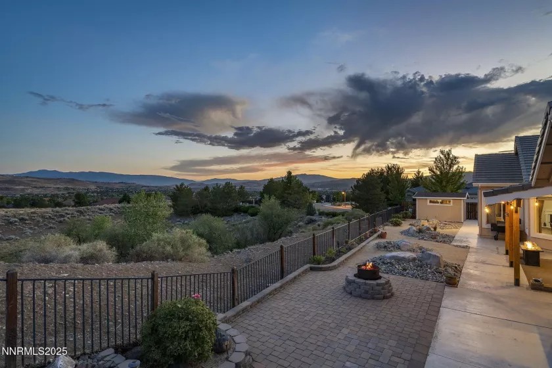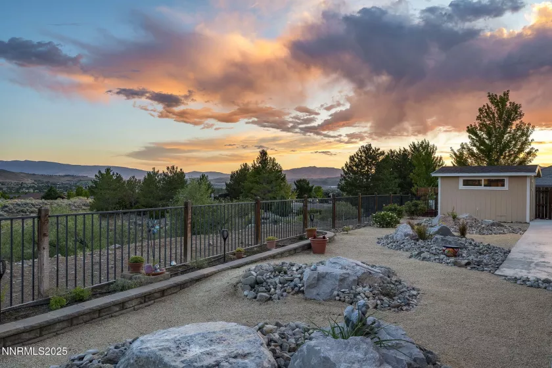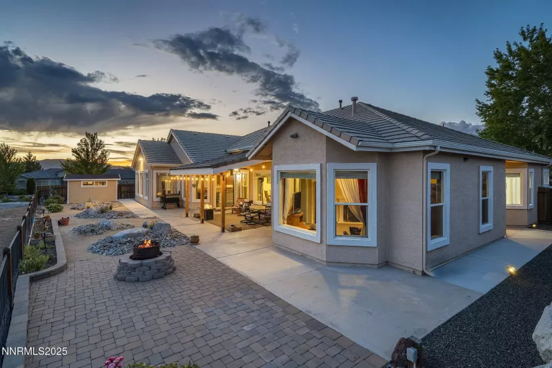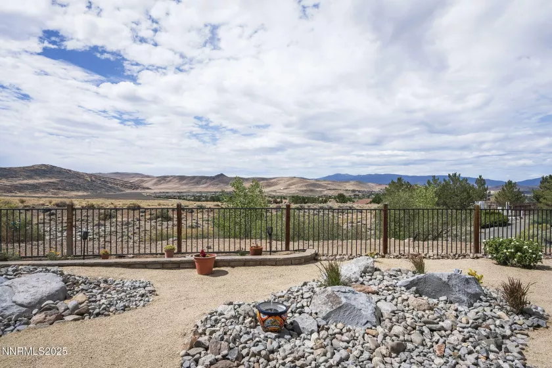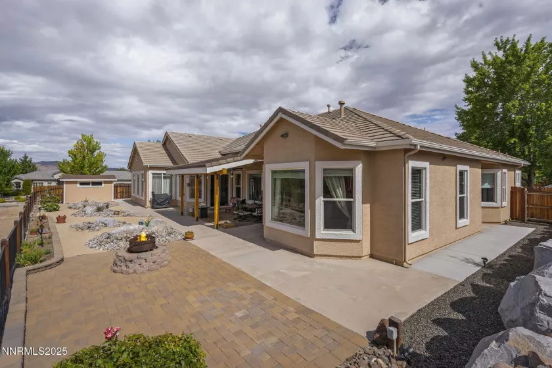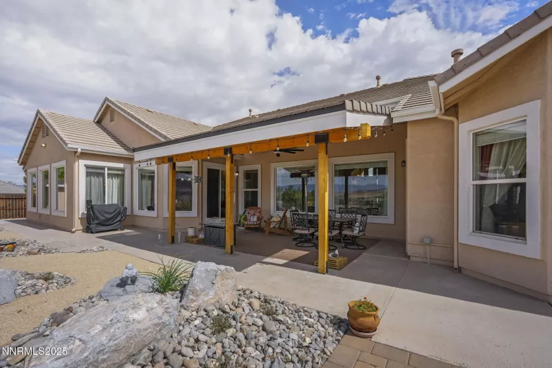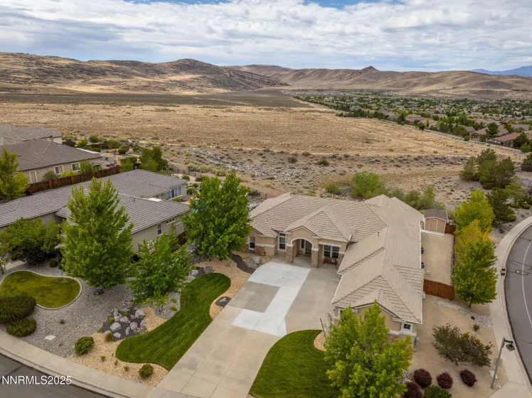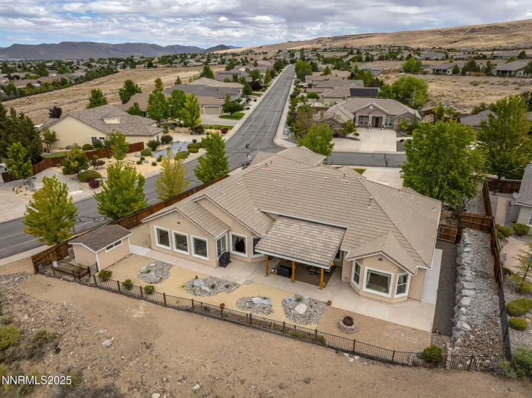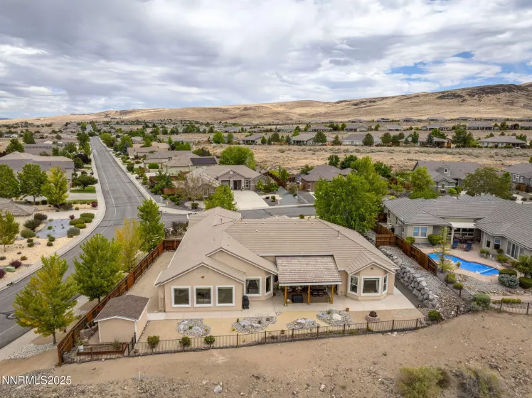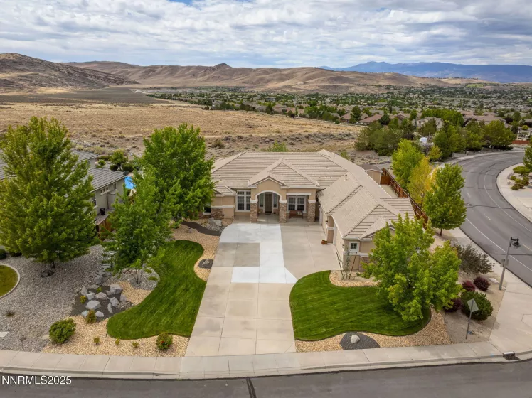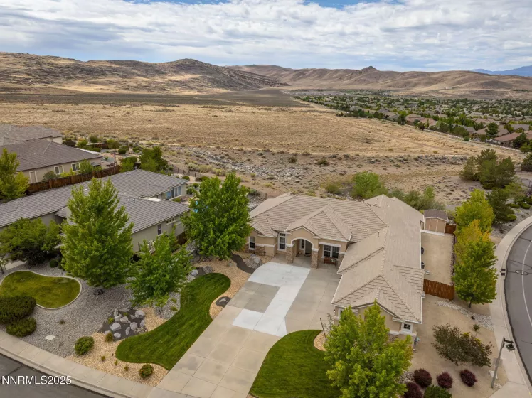Exceeds expectations! Situated on a large corner lot in a quiet cul-de-sac in the scenic foothills of Spanish Springs, this spacious single-story home offers 5 bedrooms, 3 bathrooms, and an impressive, oversized 4-car garage (1100+ sf) across 3,582 square feet. High ceilings and an open layout create an airy, welcoming feel from the moment you step inside—and you’re immediately greeted by captivating, panoramic views of the valley and distant mountains through the rear windows, perfectly framed by the home’s generous living spaces. The home’s floor plan includes a formal living room and dining room with elegant tray ceiling, as well as a separate family room featuring a fireplace and direct access to the outdoor living area.
The kitchen was tastefully updated in 2018 and is equipped with granite counters, stainless steel appliances including a double oven, gas cooktop, new GE Cafe microwave (2025), and dishwasher. A center island with prep sink, walk-in pantry, and abundant cabinetry provide both function and style.
Kitchen, dining area and family room were freshly painted in July 2025.
The oversized primary suite offers a fireplace, patio access, and a luxurious ensuite bath, freshly painted, remodeled in December 2024, with heated floors, a soaking tub, separate shower, dual vanities, and dual walk-in closets. Four additional bedrooms are generously sized and supported by two well-appointed full baths, with one of the secondary bathrooms remodeled December 2024. A built-in double desk workstation with upper cabinets adds versatility for home office or study space.
Other highlights include a laundry room with sink and cabinetry, updated wood laminate, tile, and carpet flooring, and oversized garage with built-in storage. The outdoor areas are thoughtfully designed with landscaping in both front and rear yards updated and installed in July 2025, and includes a front lawn area and low maintenance, drought tolerant backyard area, a covered back patio (with patio cover added in 2023) and ceiling fan, a storage shed, and planter boxes. There is also an outdoor outlet ready for a hot tub.
With panoramic views of the valley, surrounding mountains, desert, and no rear neighbors, this home offers privacy, space and a setting in a highly desirable location.
Residential Residential
4541 Silian, Sparks, Nevada 89436









































