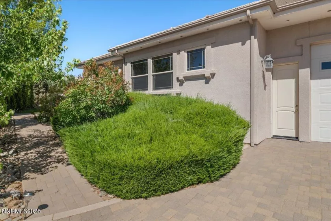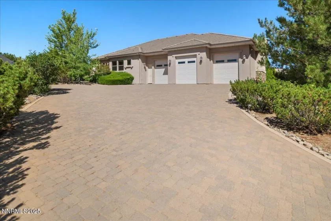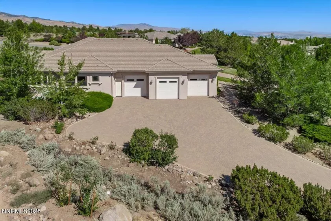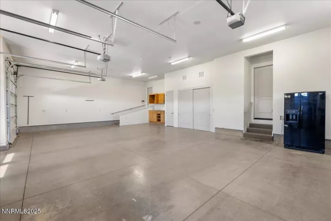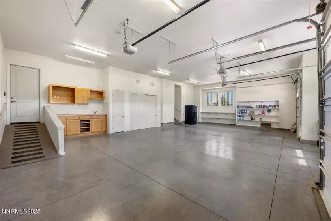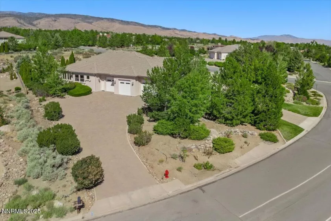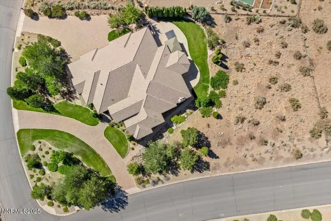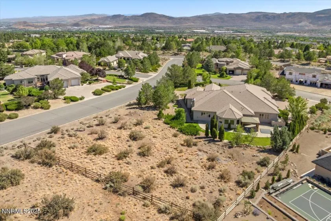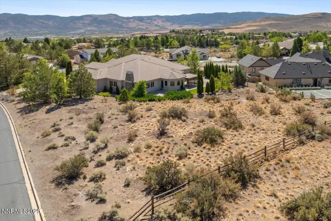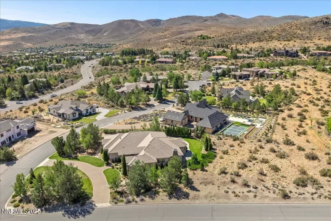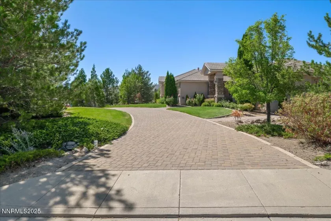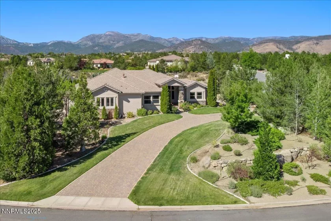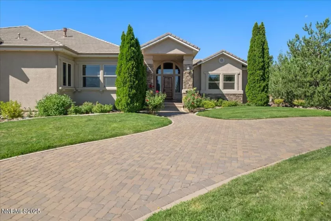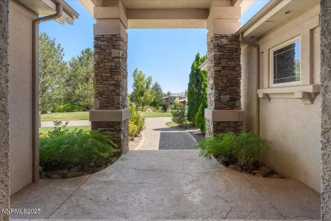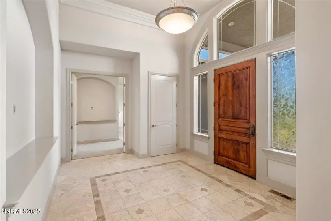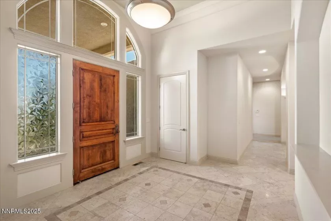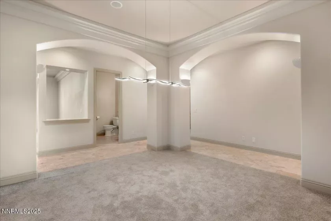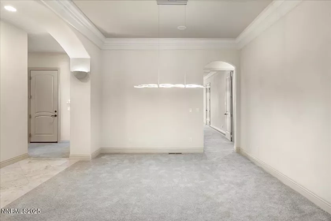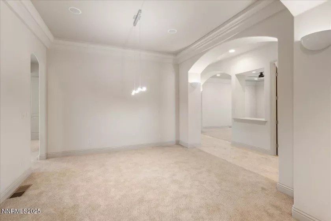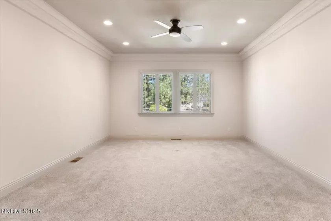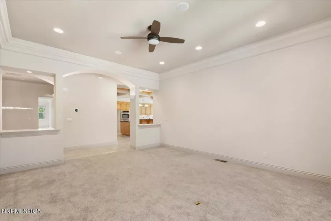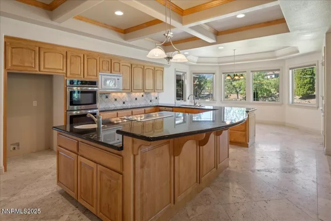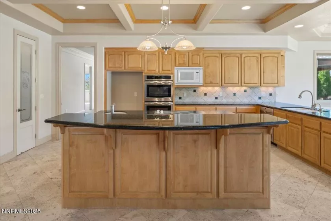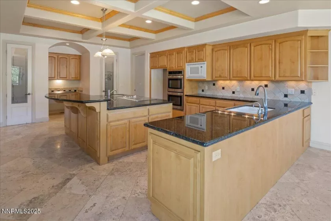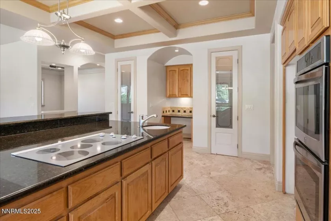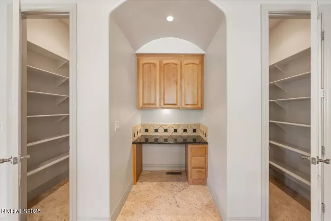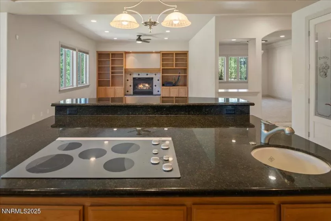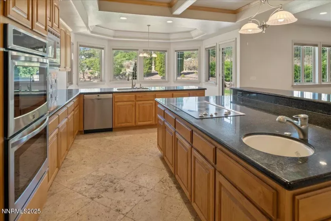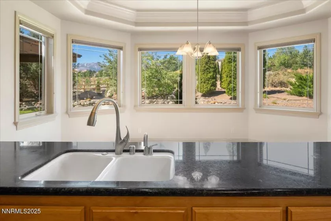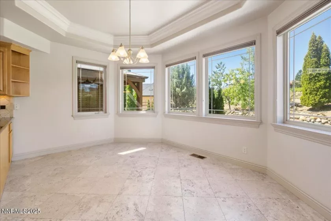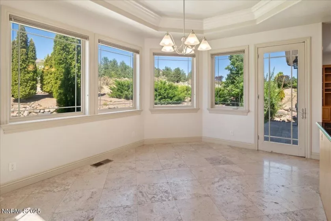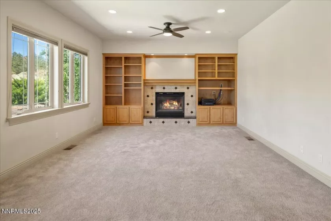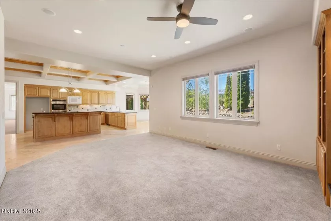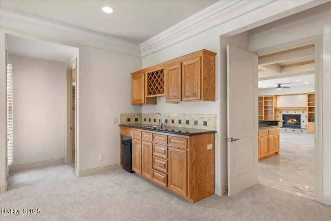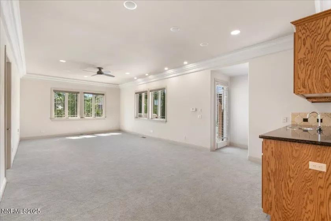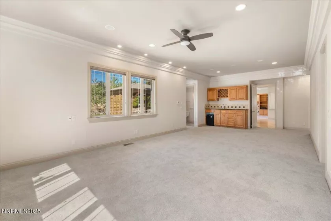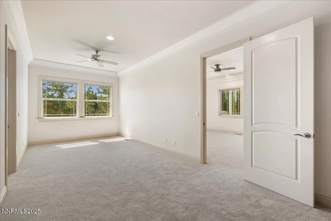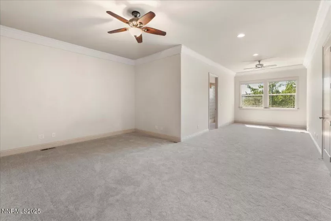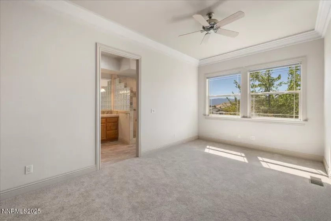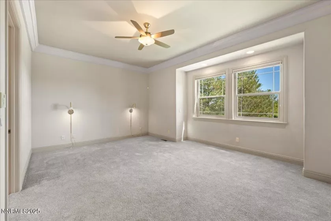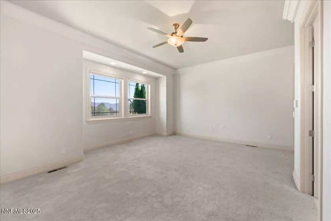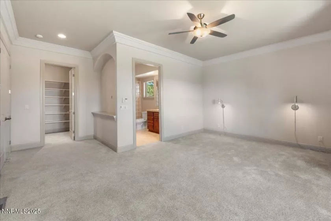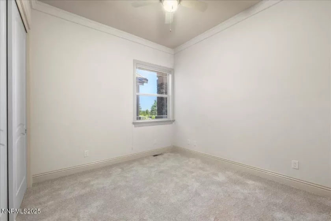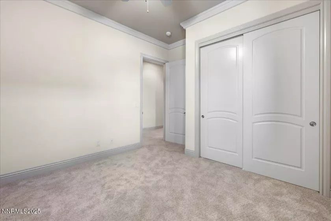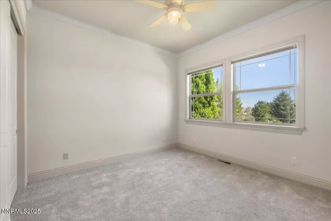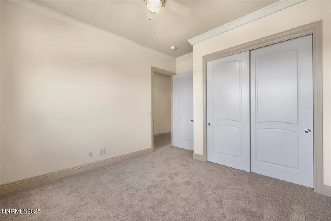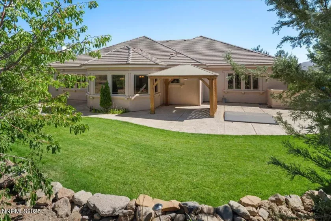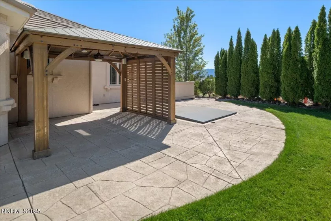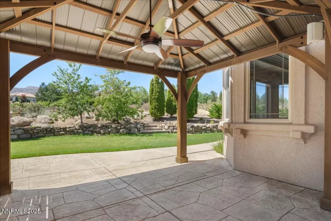Saddlehorn Single-Story on One Acre. This 4,580 sq. ft. single-level Saddlehorn home sits on a one-acre corner lot and offers a floor plan designed for both everyday living and entertaining. The travertine foyer opens to formal living and dining areas. At the center of the home, the granite kitchen features a large island with breakfast bar, dual walk-in pantries, and a sunny breakfast nook with direct patio access. The kitchen flows into the family room with a fireplace and built-in entertainment center. A bonus/game room with wet bar, mini fridge, and guest bath adds even more flexibility. The primary suite includes its own sitting area, a large walk-in closet, dual vanities, and a glass block walk-in shower. A second ensuite sits on the opposite side of the home, creating an ideal setup for guests. Additional amenities include ceiling fans throughout, wood blinds, a central vacuum, and an integrated sound system with Alexa-enabled speakers indoors and out. Outside, the backyard is built for relaxation with an in-ground spa, covered gazebo dining area, and mature evergreens for privacy while leaving space for views of Mt. Rose. The oversized three-car garage provides extra depth, workspace, storage, and utility sink. Paver driveways and walkways add function and curb appeal. Saddlehorn residents enjoy a private park, tennis courts, and miles of trails. The location is just 15 minutes from Reno-Tahoe International Airport and 20 minutes from Mt. Rose Ski Resort, with quick access to shopping, dining, golf, and Lake Tahoe.
Residential Residential
14245 Table Rock, Reno, Nevada 89511









































