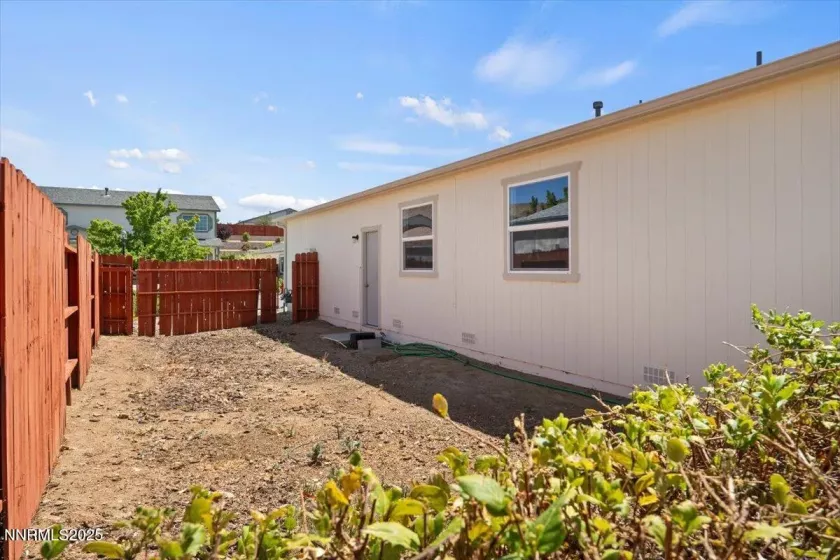Property Description
Completely remodeled in 2024, this 3-bedroom, 2-bath, 1,777 sq. ft. home feels brand new inside and out. Every detail has been redone — roof, siding, windows, electrical, plumbing, HVAC, insulation, drywall, flooring, kitchen, and baths. The open-concept design features vaulted ceilings, abundant natural light, and a spacious great room. The gourmet kitchen boasts new countertops, new cabinetry, stainless steel appliances, and a large island perfect for entertaining. The primary suite offers a walk-in closet and a luxurious bath with a double vanity and walk-in shower. Enjoy a landscaped yard, covered patio, and quiet cul-de-sac living with easy access to schools, shopping, and outdoor recreation. Truly turn-key and ready to call home!
Features
: Internet Available, Cable Available, Cellular Coverage, Electricity Connected, Sewer Connected, Natural Gas Connected
: No
Address Map
US
NV
Washoe
Reno
Woodland Village Phase 10
89508
Papa Bear
17661
0
W120° 2' 22.6''
N39° 41' 24.3''
Neighborhood
Michael Inskeep
North Valleys
Cold Springs
Additional Info
Solid Source Realty
Matthew Swanson
08-20-2025 00:04:45
Active
08-20-2025
7387
1680-o
08-19-2025
$0
08-20-2025 00:14:02
3
1
$117
556-280-13
$0
$0
Residential Residential
17661 Papa Bear, Reno, Nevada 89508
3 Bedrooms
2 Bathrooms
1,777 Sqft
$477,500
Listing ID #250054778
Basic Details
Property Type : Residential
Listing Type : Residential
Listing ID : 250054778
Serial Number : 20250812191326861722000000
Price : $477,500
View : Trees
Bedrooms : 3
Bathrooms : 2
Square Footage : 1,777 Sqft
Year Built : 2004
Lot Area : 0.19 Acre
Status : Active
Agent info


Silver State Homes of Nevada
4600 Kietzke Lane, Ste O-269, Reno, NV 89502
Contact Agent








































