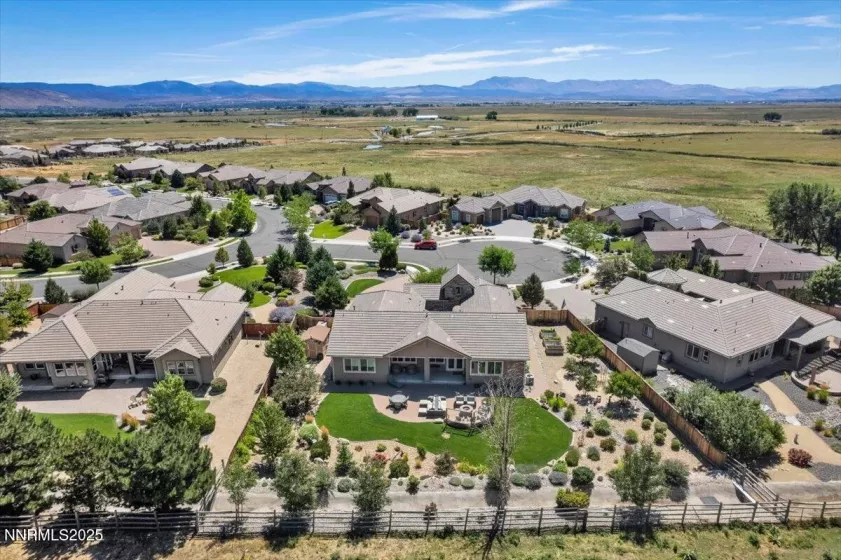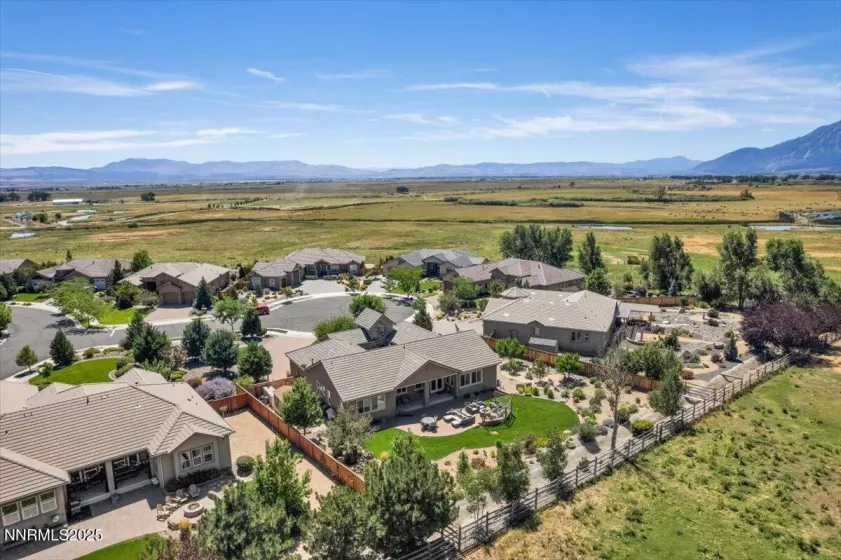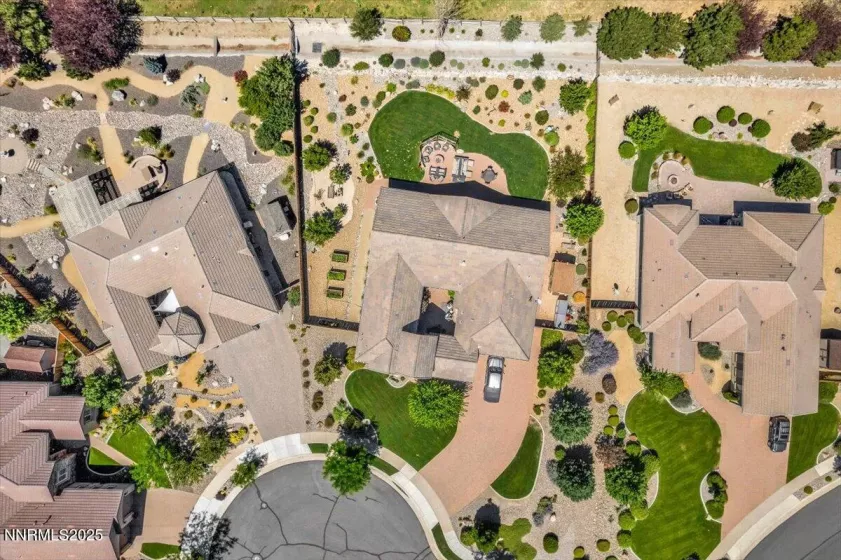Tucked at the end of a quiet cul-de-sac in historic Genoa, this 3-bedroom, 2.5-bath, 3-car garage residence offers a rare combination of unmatched privacy, sweeping mountain and ranch views, and the sought-after tax benefits of living in Nevada—just 25 minutes from the crystal shores of Lake Tahoe and 45 minutes to Reno-Tahoe International Airport.
Designed for both relaxed living and effortless entertaining, the open-concept great room is anchored by a striking stone fireplace and flows seamlessly into a chef’s kitchen appointed with a spacious island, new appliances, walk-in pantry with an additional refrigerator, and a butler’s pantry conveniently located off the dining room. Freshly updated with new carpet and hardwood flooring, tasteful accent painting, and a new dining room chandelier, the interiors exude warmth and style. The dedicated office captures inspiring vistas, while the luxurious owner’s suite offers a private retreat complete with serene views, a spa-like bath, generous closet space, and a wall-mounted fireplace.
This home is as functional as it is beautiful, featuring a whole-house humidifier, Generac generator, auto sprinkler system for front and rear yards, outdoor security lighting, a 30-amp RV electrical plug, a dedicated gas line for your BBQ, new ceiling and outdoor fans, and a host of thoughtful upgrades for comfort and convenience.
Outdoor living is equally impressive. A landscaped courtyard with its own fireplace welcomes guests, while the expansive paver patio, built-in firepit, raised garden beds, fruit trees, and new landscaping create a setting perfect for gathering, gardening, and unwinding—all against a backdrop of wide-open skies and breathtaking mountain scenery.
Whether you’re an avid golfer, a retiree seeking tranquility, or simply someone who values the combination of natural beauty, small-town charm, and world-class recreation, this Genoa property delivers an unparalleled Nevada lifestyle.
Residential Residential
2788 Copperbush, Carson City, Nevada 89705












































