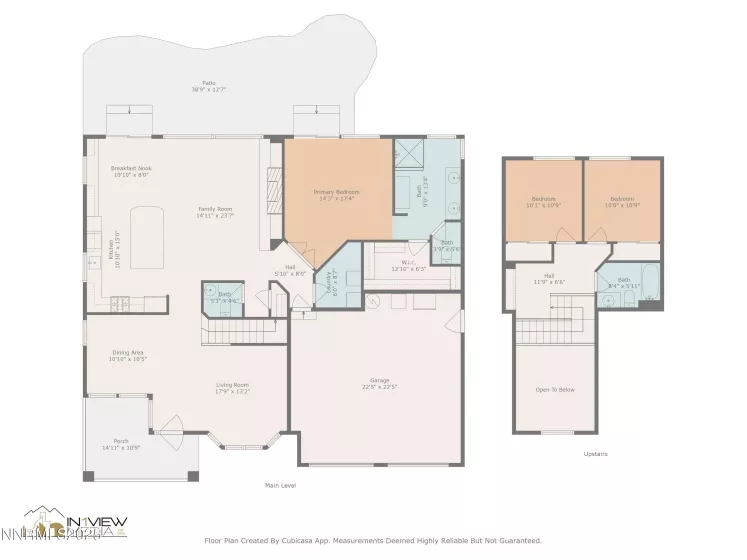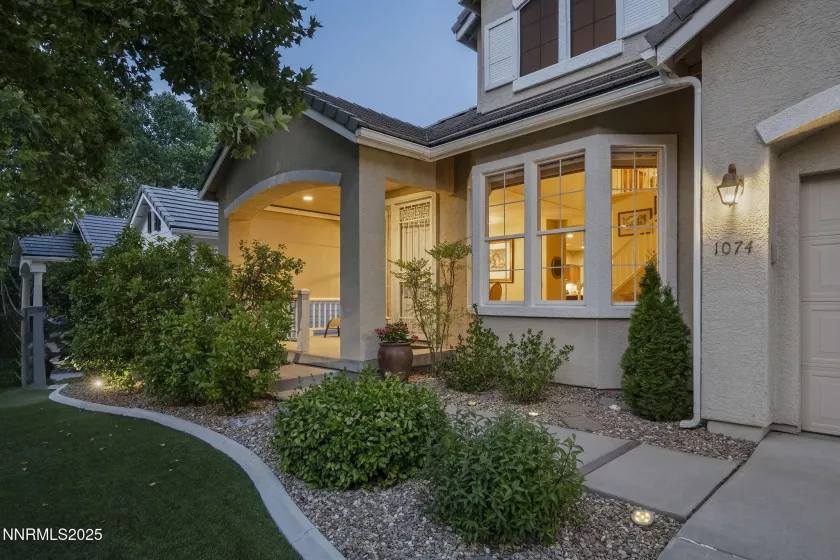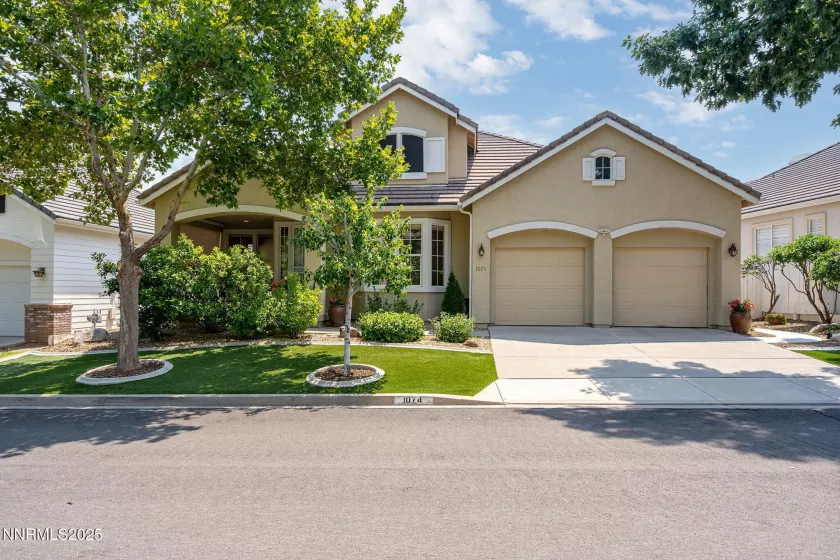Fully upgraded home in the desirable Caughlin Cottages! Cherrywood floors adorn the main floor that includes a formal living room with high ceilings, a dining room, a great room concept and master bedroom. The kitchen has been reimagined with an 8x4ft granite island/breakfast bar, soft-close cabinets with under lighting, farmhouse sink and Kitchen Aid gas cook top. The family room is highlighted by the custom granite hearth around the gas log fireplace and custom built-ins. The master bedroom is on the main floor and has a glass slider to the patio, upgraded bathroom with granite counter and shower and ample sized walk-in closet. The custom landscaping is on a full drip system and is xeriscaped with premium artificial turf, beautiful paver work and an electric awning. Other notable features include: Luxury shades/drapes and custom Cornices in all rooms, fully finished garage with epoxy floor, full Google Nest security system, 3 yr old water heater,
Residential Residential
1074 Waverly, Reno, Nevada 89519












































