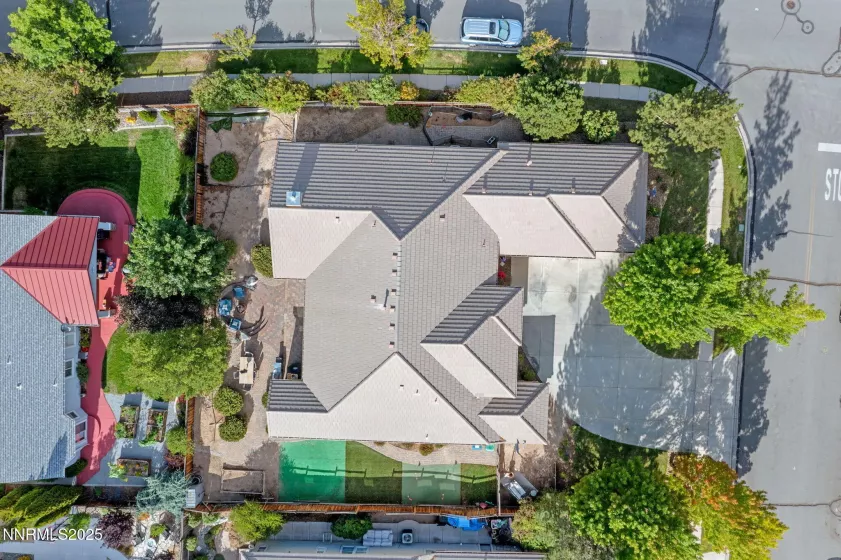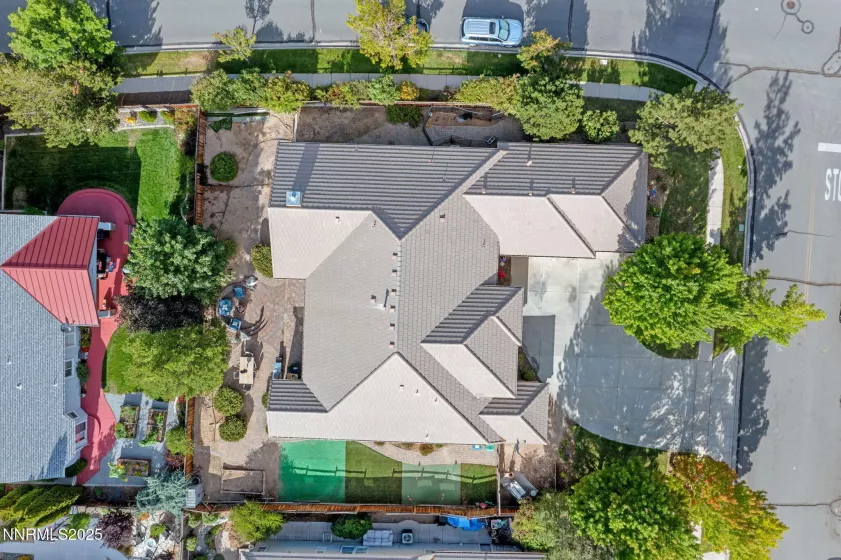Located in the sought-after Island Queen Estates within Wingfield Springs, this custom single-level home blends modern comfort with a relaxed, community-oriented lifestyle. Surrounded by tree-lined streets, walking trails, and quick access to local favorites like David’s Grille and the Red Hawk Clubhouse, the neighborhood offers convenience and charm without sacrificing privacy.
Set on a quiet corner lot, the home makes a great first impression with mature landscaping, a wide sun-filled driveway, and undeniable curb appeal. An open layout create a warm, inviting feel. High ceilings with faux wood beams, luxury vinyl plank floors, and thoughtfully separated bedrooms add both style and function. A versatile bonus room can flex as a home office, guest suite, media or flex space.
The heart of the home is the kitchen, where granite counters, a gas range, 4 ovens, a walk-in pantry, and breakfast bar seating flow seamlessly into the great room. Features include a partially covered paver patio, a custom sunken seating area with a built-in gas firepit, a backyard putting green, and a raised garden bed—perfect for gatherings year-round.
Additional highlights: three-car garage, dedicated laundry room with storage, custom paint, and a total of four ovens, perfect for entertainers and home chefs alike!
This home is a standout opportunity in a desirable community offering space, design, and value in a setting that feels like a retreat while still being close to everything.
PLEASE NOTE: Virtual Staging used for Living Room photo and One Bedroom Photo.
Residential Residential
2850 Friar Rock, Sparks, Nevada 89436













































