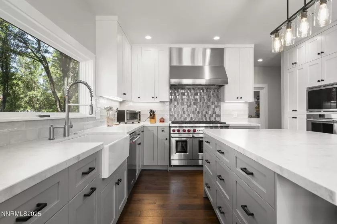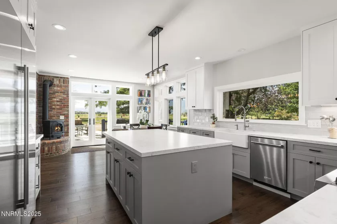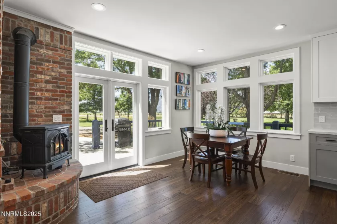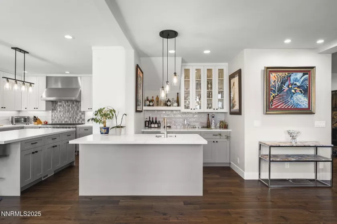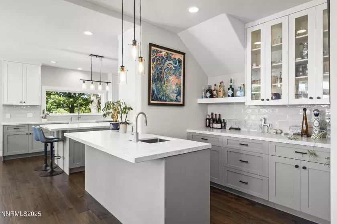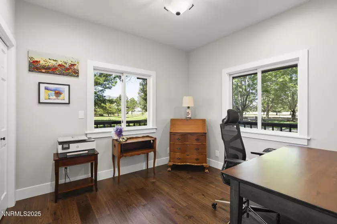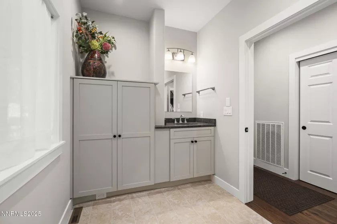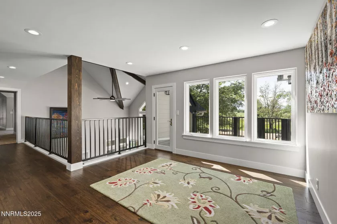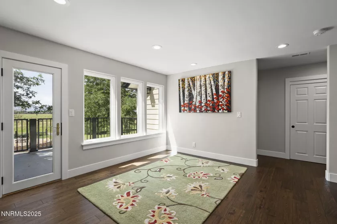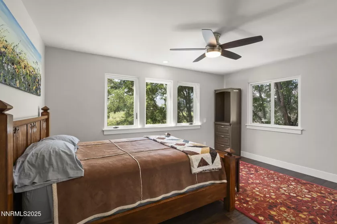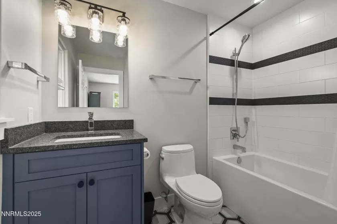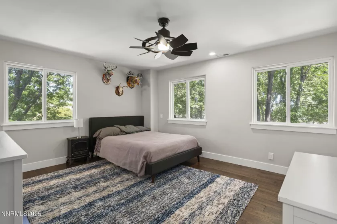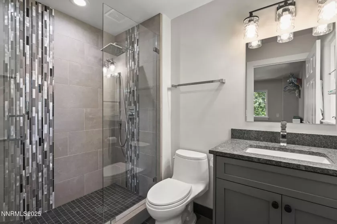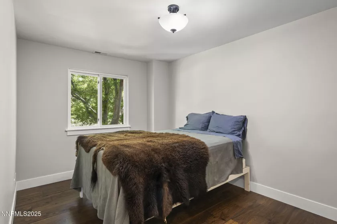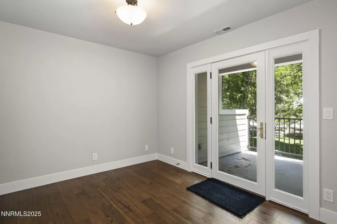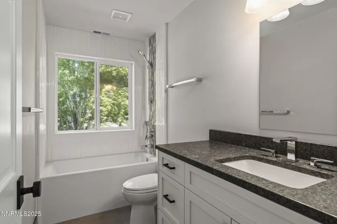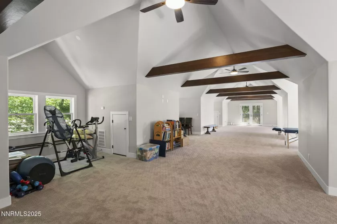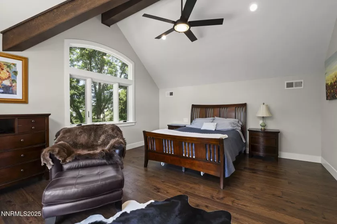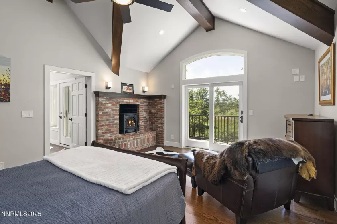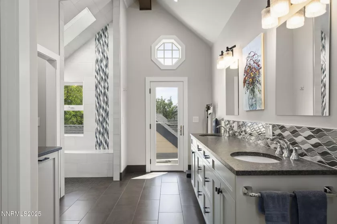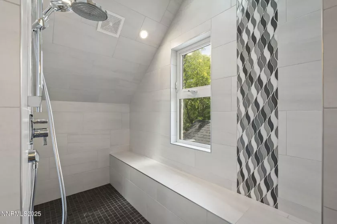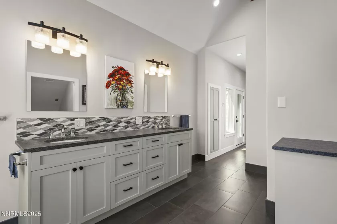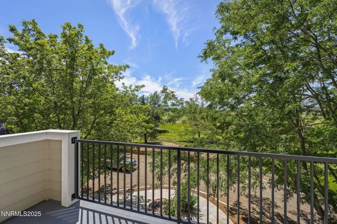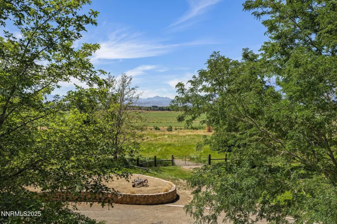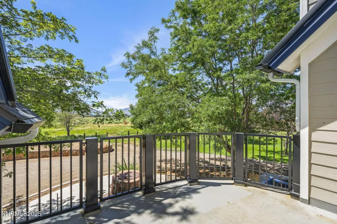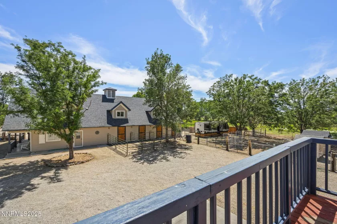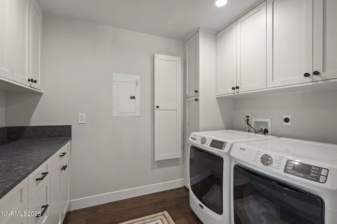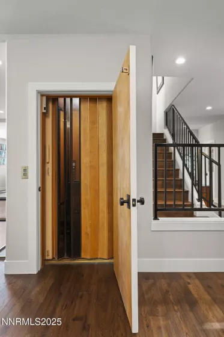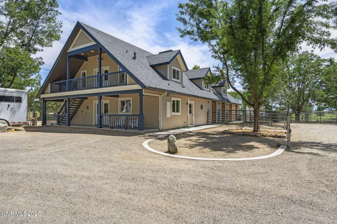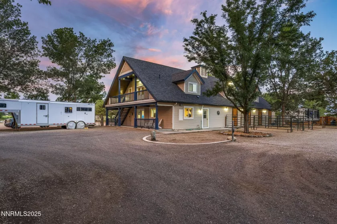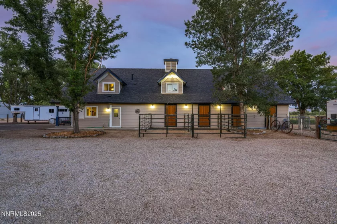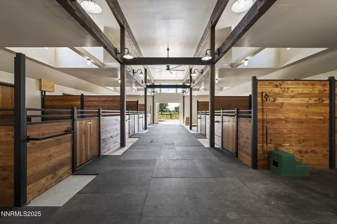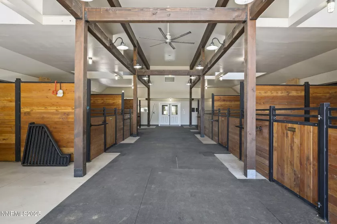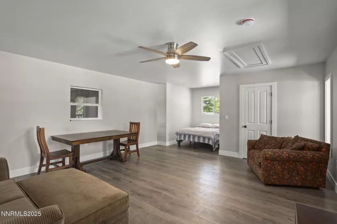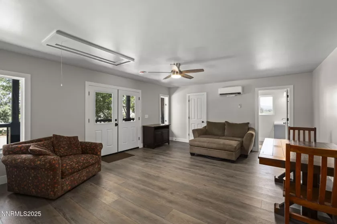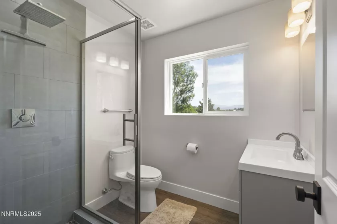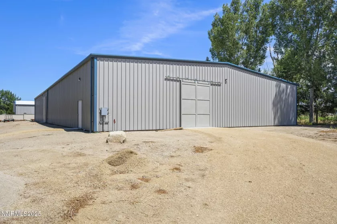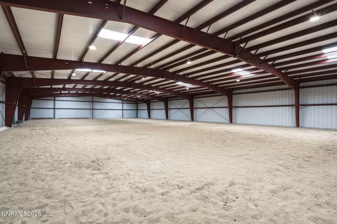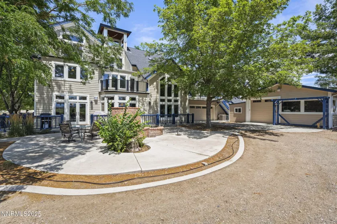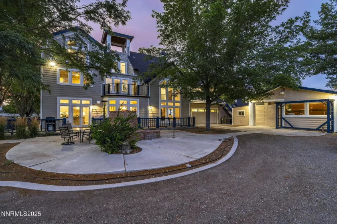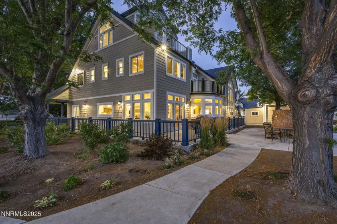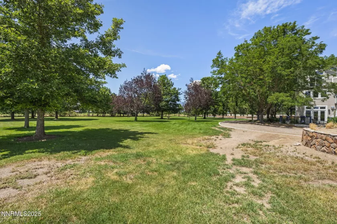Set on a lush and beautifully manicured 10-acre parcel in the heart of Gardnerville, this exceptional Carson Valley farmstead offers a rare blend of privacy, usability, and high-end living. With mature trees, irrigated pasture, extensive outbuildings, and a fully remodeled main residence, the property is a true standout in Northern Nevada’s rural luxury market.
Constructed in 1997, the main home has been completely reimagined with a top-to-bottom renovation that balances traditional ranch-style architecture with modern elegance. The result is a warm, expansive residence of roughly 6,000 square feet, including a large bonus recreation room above the attached garage. The home features five bedrooms & four and a half bathrooms, anchored by an open concept main floor with high ceilings, a formal and informal dining area, original brick fireplace, and a fully redesigned chef’s kitchen. Outfitted with custom 38-inch cabinetry, quartzite countertops, large center island with tons of storage, custom 30′ Sub-Zero refrigerator and freezer towers, and an eight-burner Wolf range with stainless steel hood, double ovens (one steam oven). The kitchen is as functional as it is stunning. A convenient elevator serves all three levels of the home, including the top-floor primary suite, which enjoys private balconies, a walk-in closet, and access to a cupola-style viewing loft known as the “Eagle’s Nest.”
The second floor includes four bedrooms, three bathrooms, laundry room, and walk-out balconies with panoramic views of the surrounding pasture and Sierra Nevada. The recreation room over the garage offers flexibility for use as a game room, studio, gym, or additional living space, all finished to the same high standards seen throughout the home. A separate east-wing structure connects to the main residence and provides an additional ±1,000 square feet of finished and unfinished space, well suited for an in-law unit, guest quarters, or a home office.
Equestrian facilities are top notch, including a fully renovated barn with six custom stalls by Innovative Equine Systems (expandable to eight), Nelson heated waterers, an indoor wash rack (hot and cold), and separate tack and feed rooms. Above the barn, a stylishly remodeled studio apartment offers private accommodations for guests or caretakers. Nearby, a 12,000 square foot indoor arena provides a versatile, year-round training environment, complete with LED lighting, skylights, and sliding barn doors. The property also includes an outdoor riding arena, three covered horse shelters, cross fencing for pasture rotation, and ample equipment storage.
The grounds are both functional and meticulous, with approx. five acres of irrigated pasture, ±3 acres of sweeping lawns, and nearly 100 mature trees providing ample shade in a park like setting. Water is supplied by a private well with a new 5-horsepower pump producing approximately 90 gpm. Water rights for flood irrigation are in place with scheduled seasonal allocations. A Kohler 20 kW backup generator ensures seamless power in the event of an outage, and the entire property is served by natural gas, septic, and NV Energy power.
Additional amenities include a large detached garage and shop building, raised garden beds, large chicken coop, and ample vehicle & trailer storage (circular driveway for accessibility and easy turn around). All improvements by current owner have been thoughtfully executed and properly permitted under Douglas County oversight. Whether used as a private family compound, a turn-key equestrian facility, or a working homestead with potential for special events or retreats, this extraordinary property offers a rare combination of luxury, versatility, and natural beauty, all just minutes from downtown Gardnerville and within easy reach of Lake Tahoe, Reno and the region’s top ski resorts.
Residential Residential
1141 Waterloo, Gardnerville, Nevada 89460





















