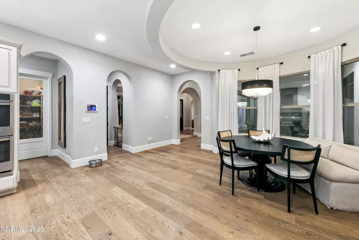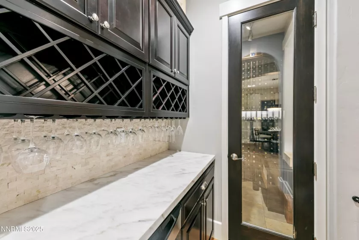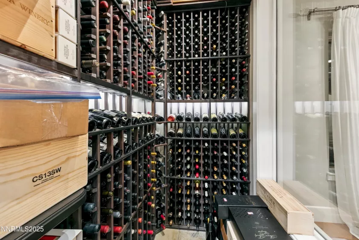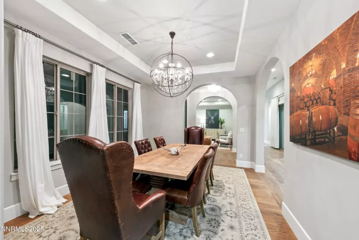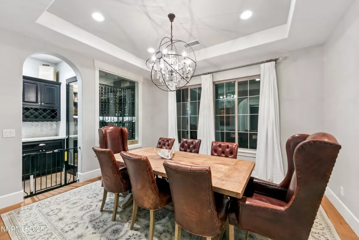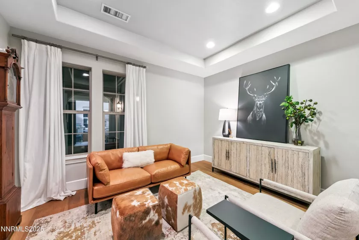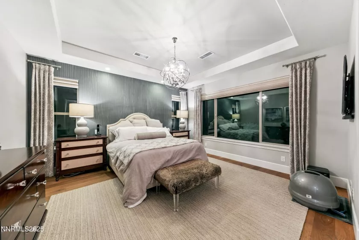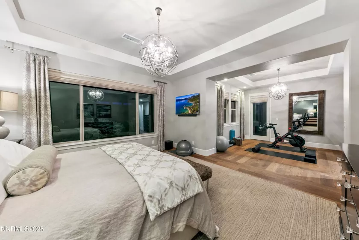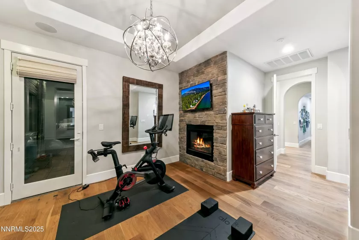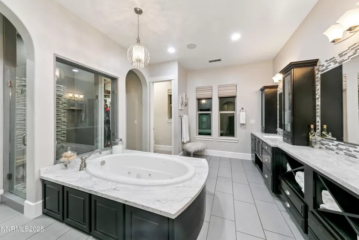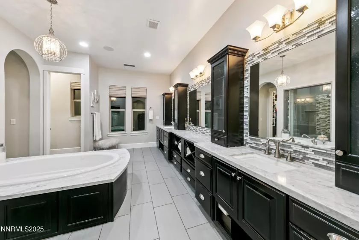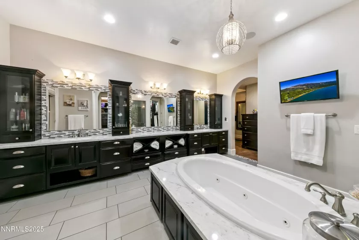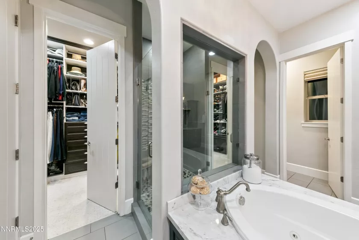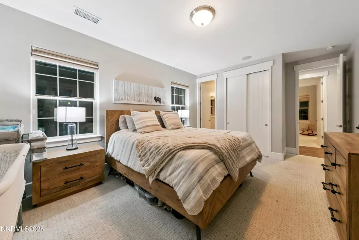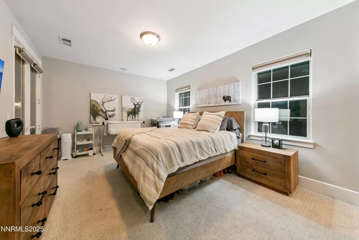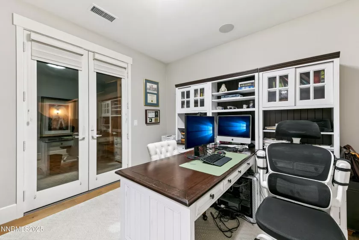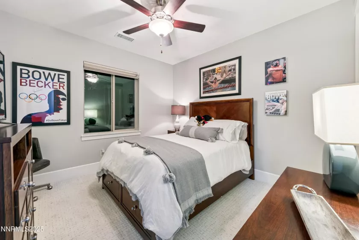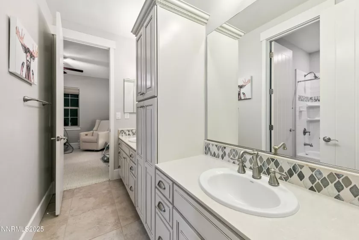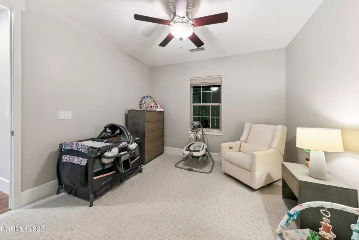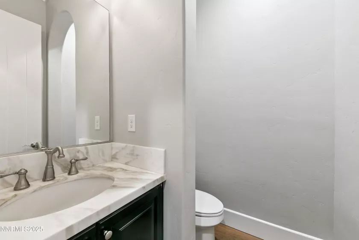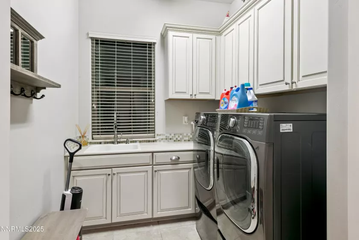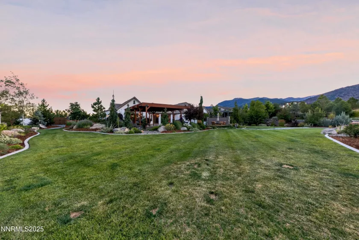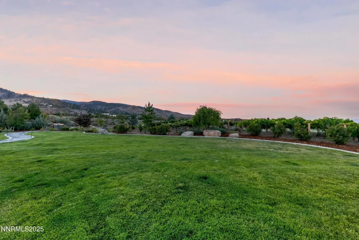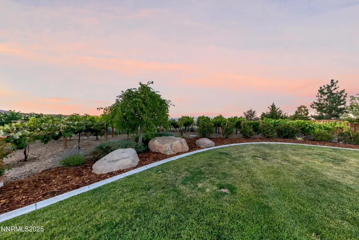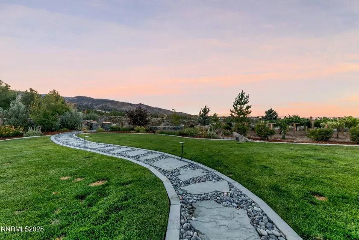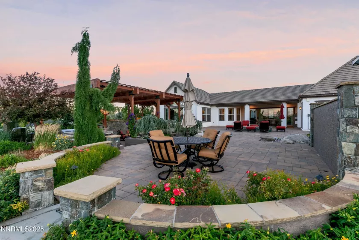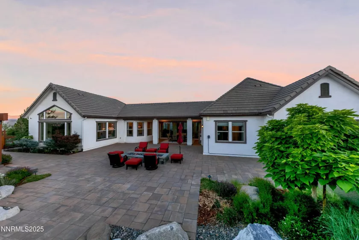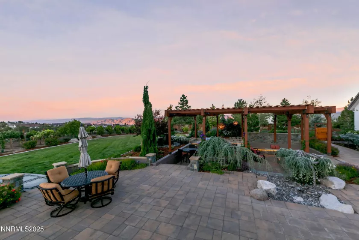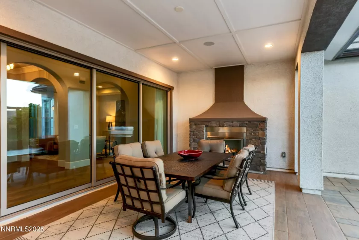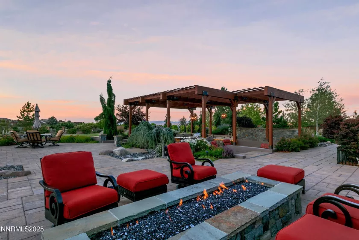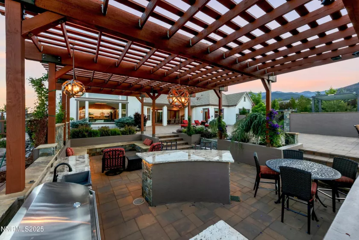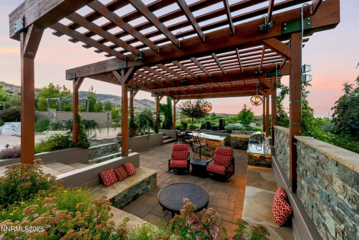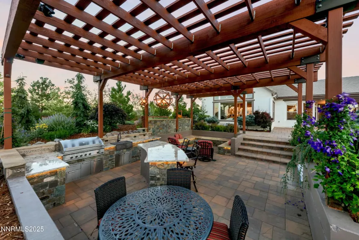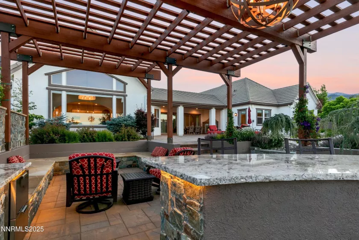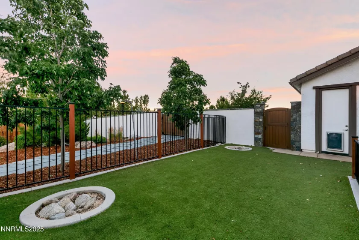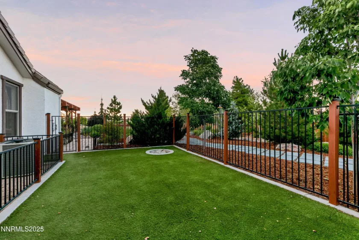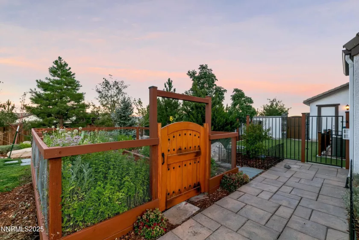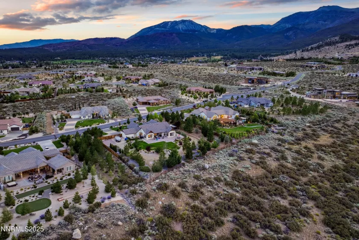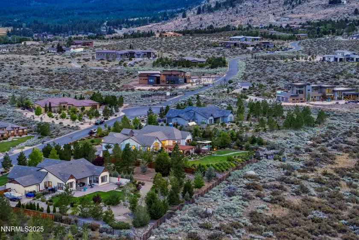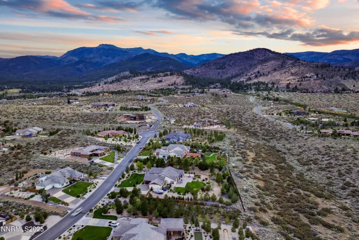Luxury Meets Lifestyle in This Stunning Semi Custom-Built Entertainer’s Dream – Welcome to this immaculate, single-story custom home built in 2025, offering 3,975 sq ft of luxury living on 1.086 beautifully landscaped acres. Featuring 4 spacious bedrooms, a dedicated office, and a 4-car garage, this property is a rare blend of elegance, functionality, and resort-style amenities. From the moment you enter the private courtyard—complete with a flowing stream, tranquil koi pond, and fireplace—you’ll be captivated by the outdoor oasis that awaits. The backyard is an entertainer’s paradise with a swim spa featuring an underwater treadmill, separate spa, two electric cabana covers, two stone fire pits, a sunken outdoor kitchen with BBQ, sink, and island, and lush landscaping including a vineyard and dog run. Enjoy unobstructed views of Mt. Rose from the front and sparkling city lights from the back.
Inside, the home is just as impressive. A massive sliding glass wall seamlessly connects the great room to a covered patio, perfect for indoor-outdoor living. The chef’s kitchen boasts a large island, farmhouse sink, built-in refrigerator, breakfast nook, and a formal dining room. Vaulted ceilings, Hunter Douglas blinds, and large windows fill the space with natural light. Additional highlights include a temperature-controlled wine cellar, radiant heat in the luxurious primary bath, floor-to-ceiling built-ins in the primary closet, and a cozy sitting area with fireplace in the primary suite. Located near White’s Creek, scenic hiking trails, just 15 minutes to Mt. Rose Ski Resort, 30 minutes to Lake Tahoe, and with easy access to the airport—this home offers the ultimate Northern Nevada lifestyle.This is more than a home—it’s an experience. Don’t miss your chance to own this one-of-a-kind property.
Residential Residential
5645 Mont Pelier, Reno, Nevada 89511









































