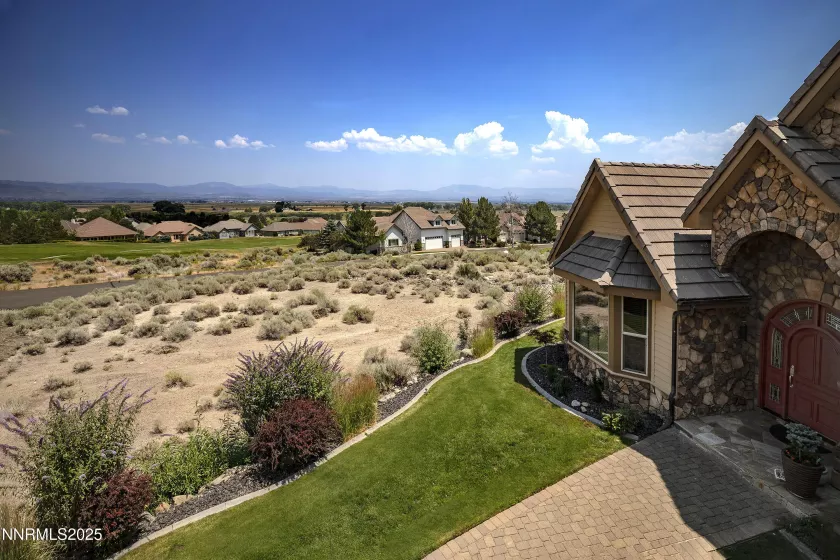Located in the highly desirable Genoa Lakes Highlands, this custom home sits on a quiet cul-de-sac and offers timeless finishes, a functional layout, and views of the golf course from the backyard. With 4 bedrooms, 4 full bathrooms, a powder room, and a 4-car garage with epoxy flooring, this well-maintained property is ideal for those seeking comfort and quality craftsmanship.
As you enter through the foyer, you’ll find a formal dining room to the right and a dedicated office to the left. The spacious great room features soaring ceilings, a gas fireplace, and abundant natural light. The kitchen offers ample workspace with a center island, walk-in pantry, gas cooktop, breakfast bar, and breakfast nook.
The main-level primary suite is a true retreat with its own fireplace, double vanities, jetted soaking tub, walk-in shower, and dual walk-in closets. Two additional bedrooms with en-suite bathrooms are also located on the main floor, while the oversized fourth bedroom upstairs includes a full bathroom—ideal as a guest suite, game room, or flex space.
Finishes include travertine flooring and rich cherry cabinetry throughout. Located just minutes from the Genoa Lakes Golf Course and the historic town of Genoa, this home offers a perfect blend of privacy, quality, and proximity to outdoor recreation.
Residential Residential
247 Genoa Peak, Genoa, Nevada 89411











































