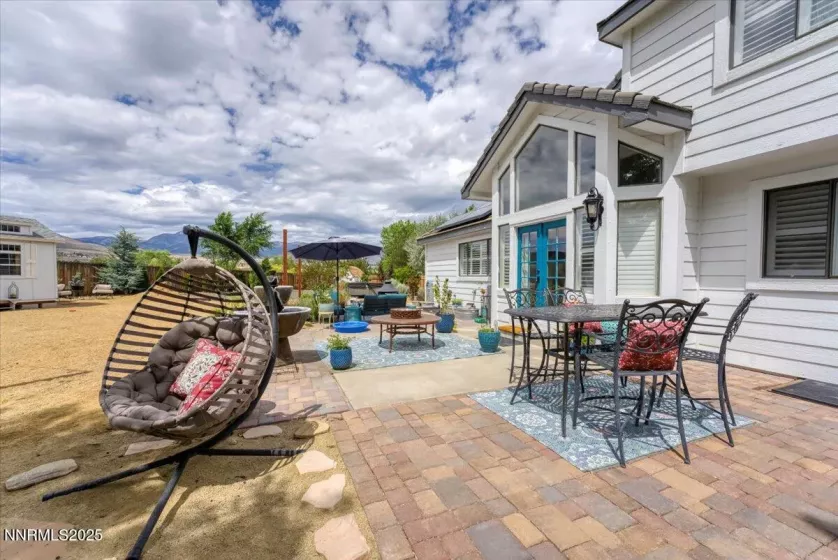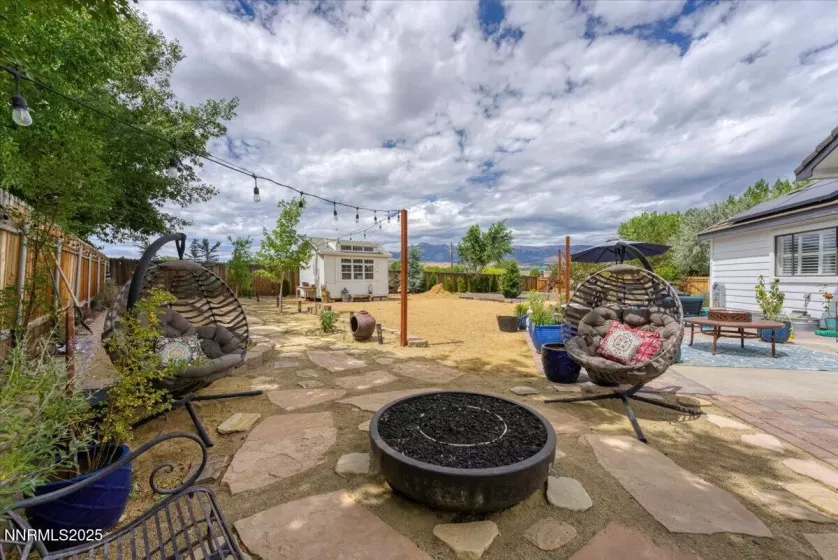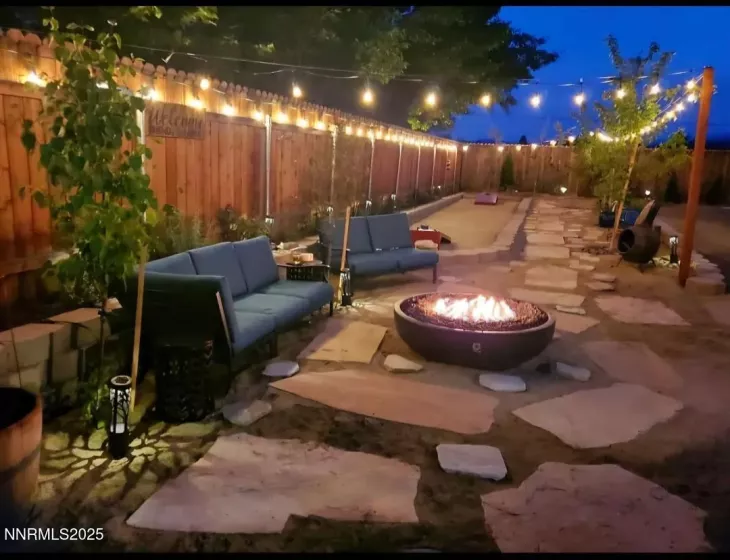Expansive, Upgraded Retreat with Mt. Rose Views – No HOA!
Welcome to 10 High Chaparral Way, a beautifully upgraded 5-bedroom, 2.5-bath home nestled on a fully landscaped 0.53-acre lot in Reno’s sought-after Virginia Foothills—just 20 minutes from Mt. Rose Ski Resort. With just under 4,000 sq ft of living space. Included in this, is a 1,597 sq ft fully finished basement, this home offers the perfect balance of elegance, space, and lifestyle flexibility.
The main-level primary suite features a Rain glass shower with marble surround, and a luxurious garden tub, providing a spa-like retreat at home. Throughout the main living areas, you’ll find bamboo hardwood floors, new plantation shutters, and upgraded light fixtures that add a modern, refined touch.
The chef’s kitchen is truly a showstopper, complete with granite countertops, a marble shell inlay backsplash, stainless steel KitchenAid appliances, a ZLINE range hood, and an Italian Ilve gas oven with rotisserie—a rare and stylish upgrade for culinary enthusiasts.
Step outside to enjoy breathtaking Mt. Rose views, a gas-plumbed fire pit, water feature, cornhole court, spa, and ample room for entertaining or relaxing. The backyard also features RV parking, a shed, workshop, and a chicken coop—perfect for hobbyists or those seeking a self-sufficient lifestyle.
The finished basement offers incredible versatility and includes negotiable items such as a pool table, bar table, and shuffleboard—ideal for a game room or entertaining space.
Additional highlights:
Solar Panels.
No HOA.
New AC unit (2024)
Close to Virginia Foothills Park.
Quiet, established neighborhood with privacy and space.
This rare find combines luxury upgrades with outdoor freedom and functional living. Schedule your showing today to experience the lifestyle that 10 High Chaparral Way has to offer!
Residential Residential
10 High Chaparral, Reno, Nevada 89521












































