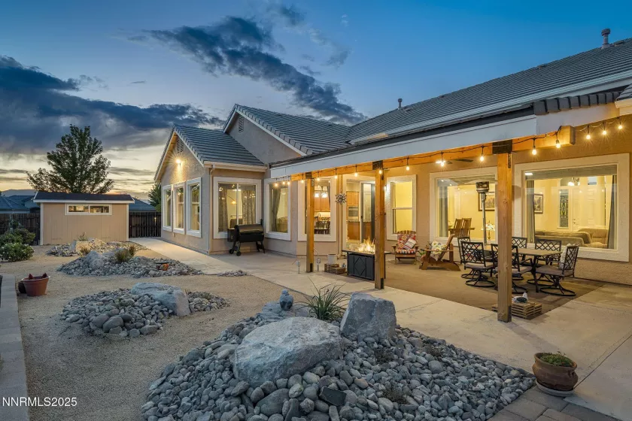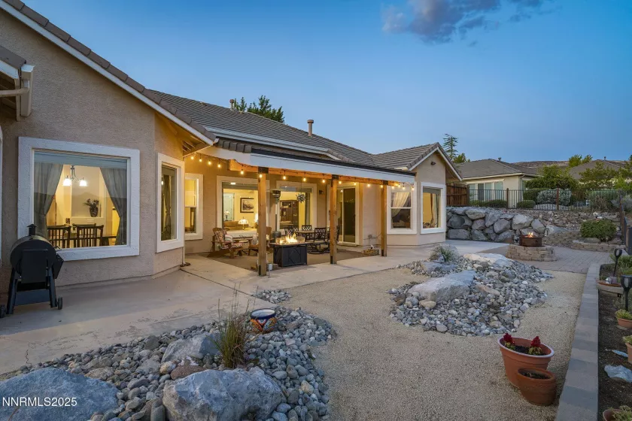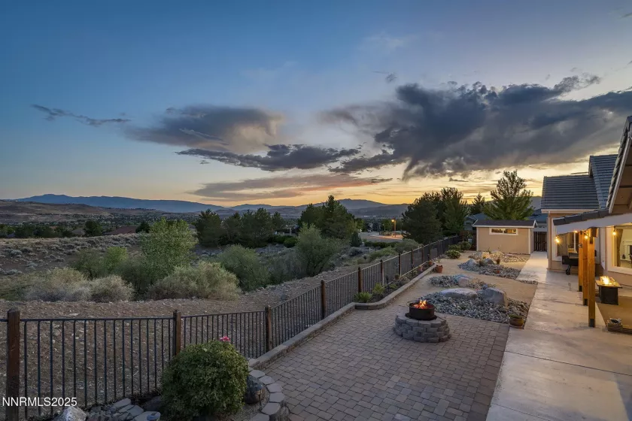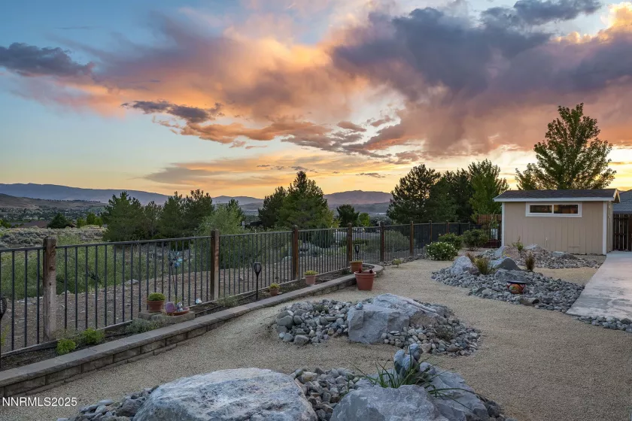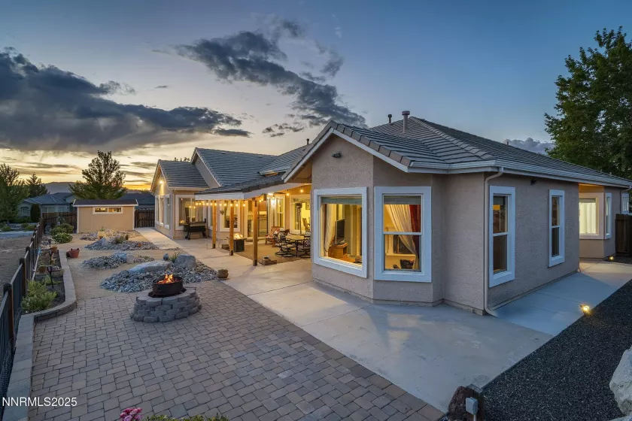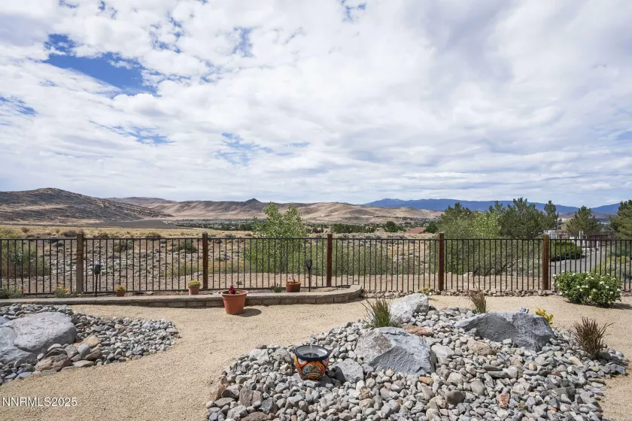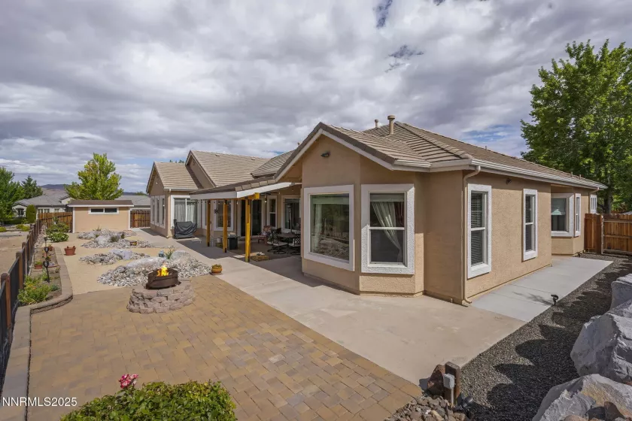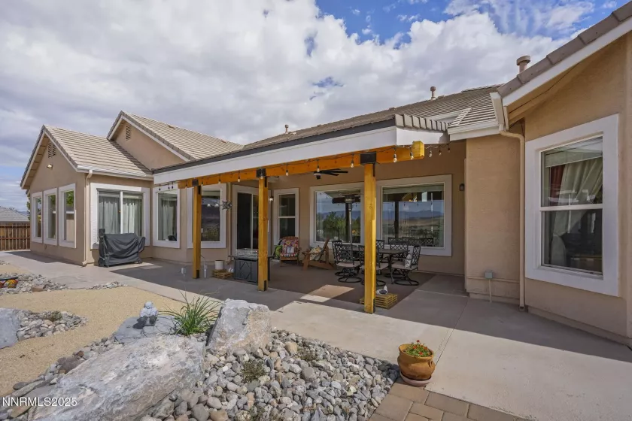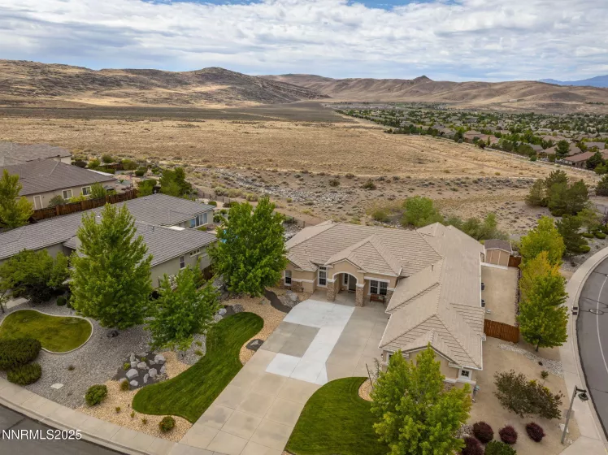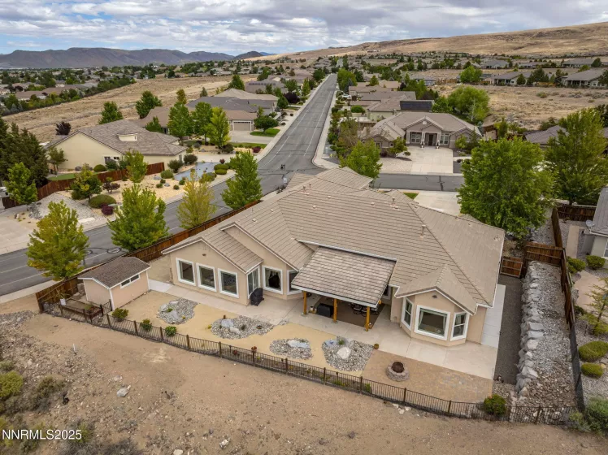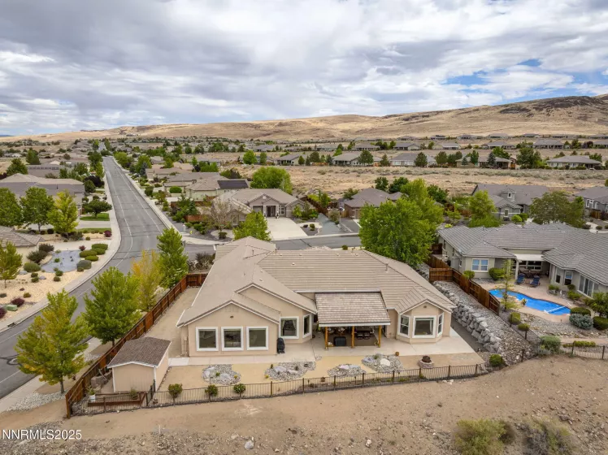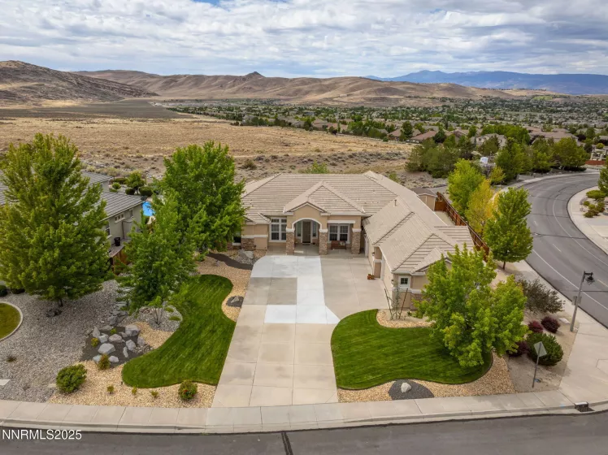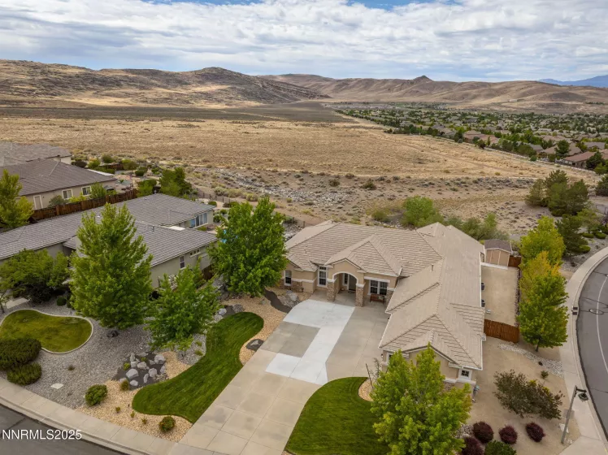Situated on a spacious corner lot in a quiet cul-de-sac in the scenic foothills of Spanish Springs, this spacious single-story home offers 5 bedrooms, 3 bathrooms, and an impressive 4-car garage across 3,582 square feet. High ceilings and an open layout create an airy, welcoming feel from the moment you step inside—and you’re immediately greeted by a captivating, panoramic view of the valley and distant mountains through the rear windows, perfectly framed by the home’s generous living spaces. The home’s floor plan includes a formal living room and dining room with elegant tray ceiling, as well as a separate family room featuring a fireplace and direct access to the outdoor living area.
The kitchen was tastefully updated in 2018 and is equipped with granite counters, stainless steel appliances including a double oven, gas cooktop, microwave, and dishwasher. A center island with prep sink, walk-in pantry, and abundant cabinetry provide both function and style.
The oversized primary suite offers a fireplace, patio access, and a luxurious ensuite bath with a soaking tub, separate shower, dual vanities, and dual walk-in closets. Four additional bedrooms are generously sized and supported by two well-appointed full baths. A built-in double desk workstation with upper cabinets adds versatility for home office or study space.
Other highlights include a laundry room with sink and cabinetry, updated wood laminate, tile, and carpet flooring, and a large garage with built-in storage. The outdoor areas are thoughtfully designed with very recently updated landscaping in both front and rear yards, which includes a front lawn area and low maintenance, drought tolerant backyard area, a covered back patio (with patio cover added in 2023) and ceiling fan, a storage shed, and planter boxes. There is also an outdoor outlet ready for a hot tub.
With panoramic views of the valley, surrounding mountains, and open desert, and no rear neighbors, this home offers privacy, space and a setting in a highly desirable location.
Residential Residential
4541 Silian, Sparks, Nevada 89436









































