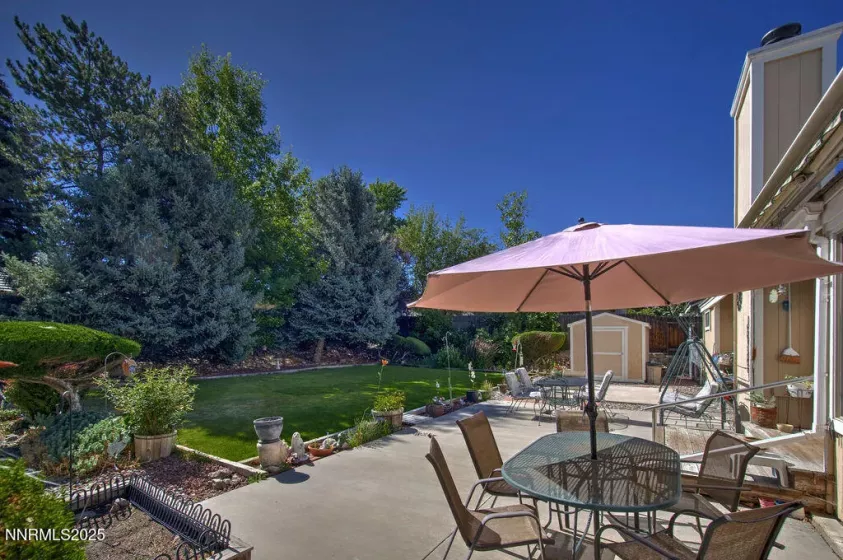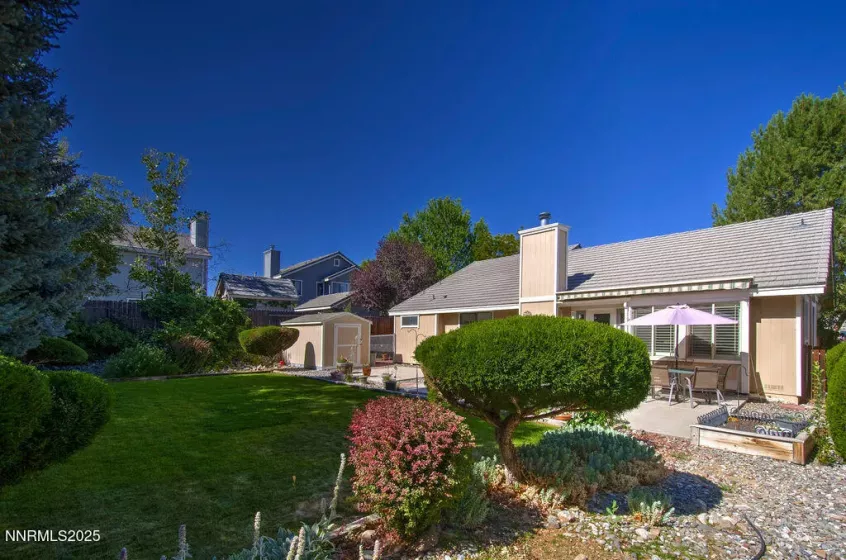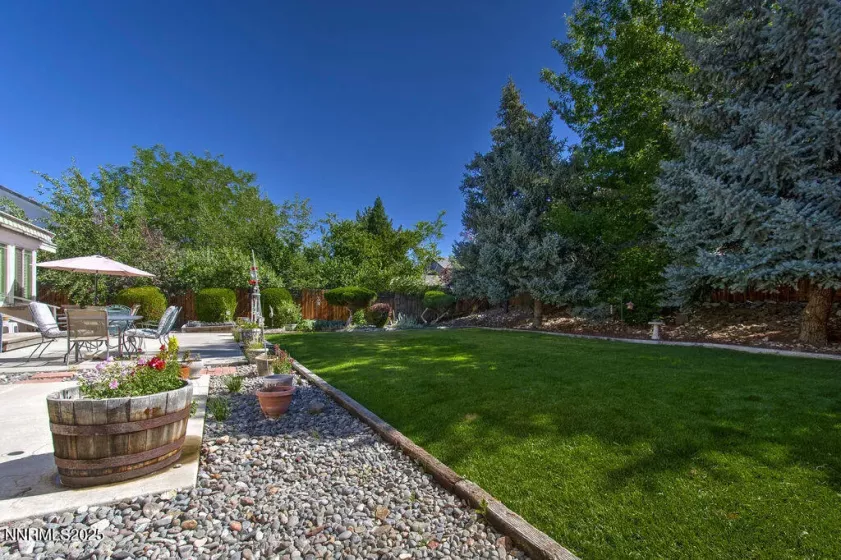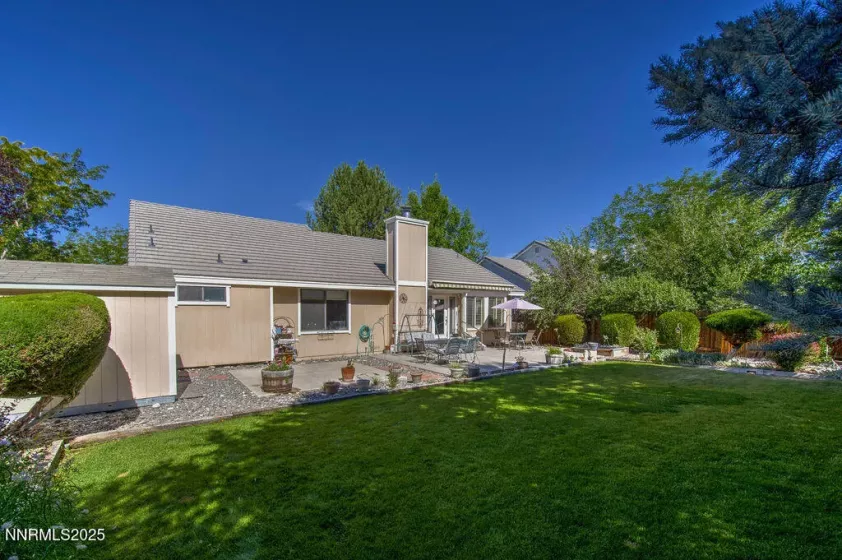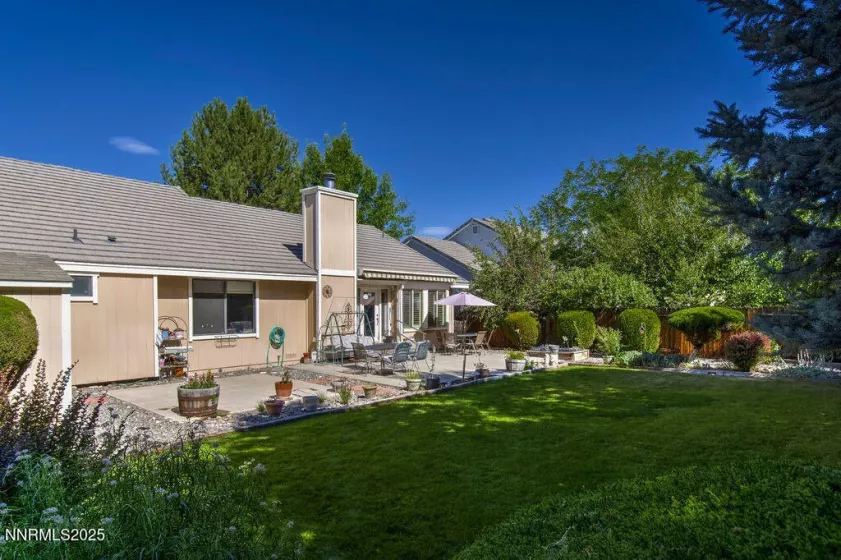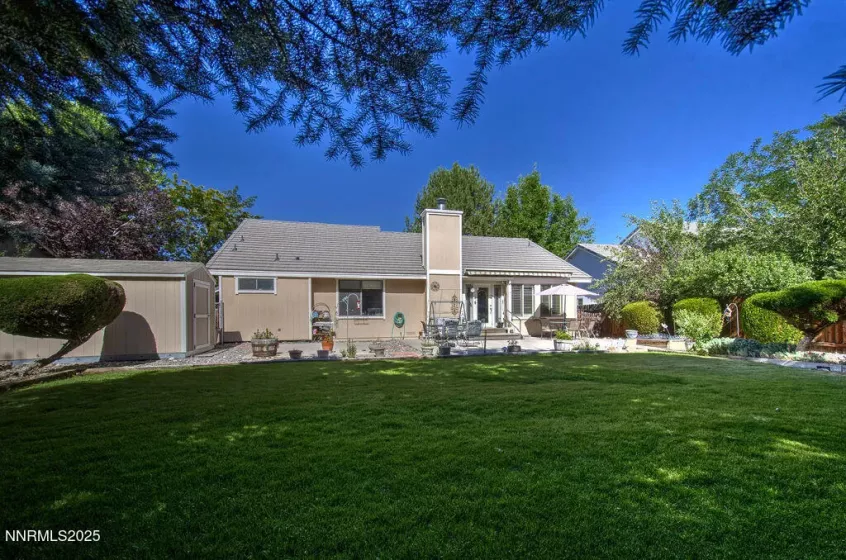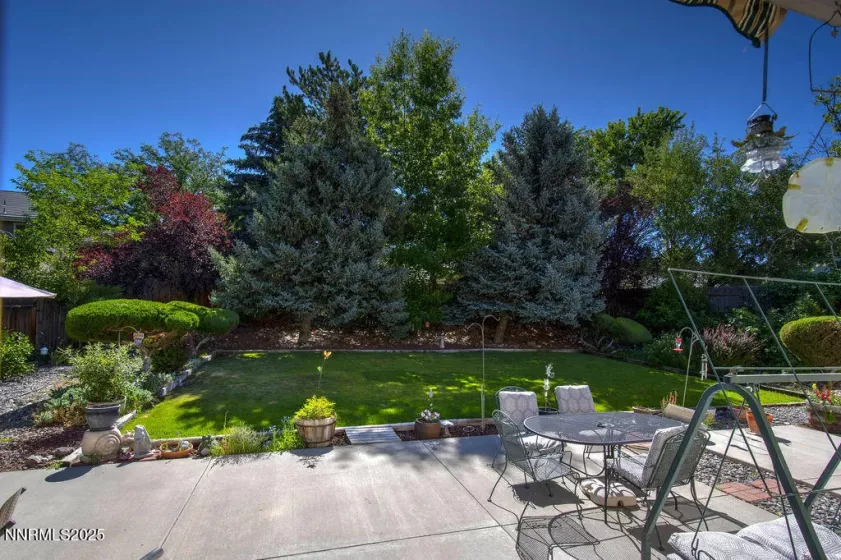This exquisite property was upgraded years ago and boasts travertine and porcelain tile floor throughout (no carpet), custom cherry wood cabinets, granite countertops, custom rotating ceiling fan and custom built island/breakfast nook. Built in Lazy Susan and spice rack with lots of cabinetry. Master bath with glass counters and sinks, and guest bath has granite counter, marble vessel sink & custom cabinetry. A stunning front entry door, and french doors with operating sidelites for the rear entry. Custom built shelving in one of the bedrooms/den. Plantation shutter and blinds add a touch of class to the home. Dog run on side of the house, and a storage shed for the extras. A beautiful back yard on over a 1/4 acre, with lawn in both the front and back yards. Looks like a park in the back! Has automatic sprinklers and drip. Retractable awning on back patio with a remote to operate. Full size safe in guest bedroom closet stays. Refrigerator in kitchen and garage, washer/dryer and shed stay at no value nor implied warranty. This house is truly a gem and awaits your viewing!
Residential Residential
5276 Santa Rosa, Sparks, Nevada 89436









































