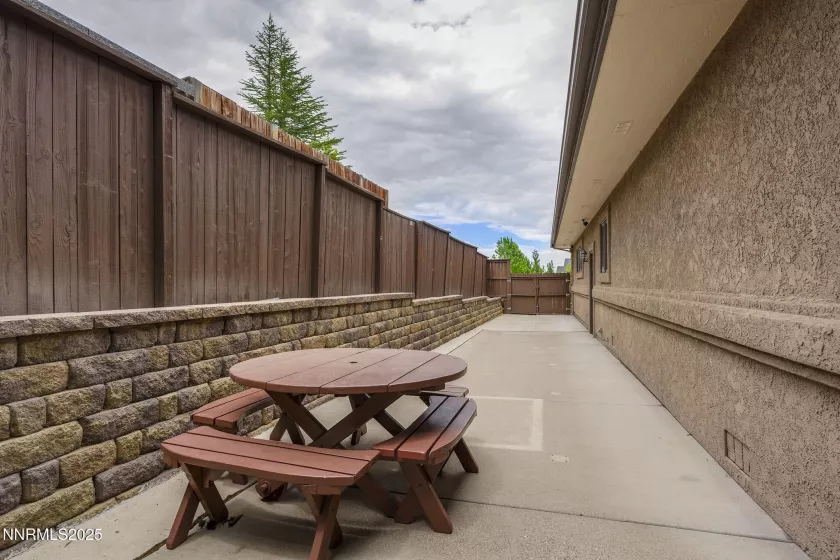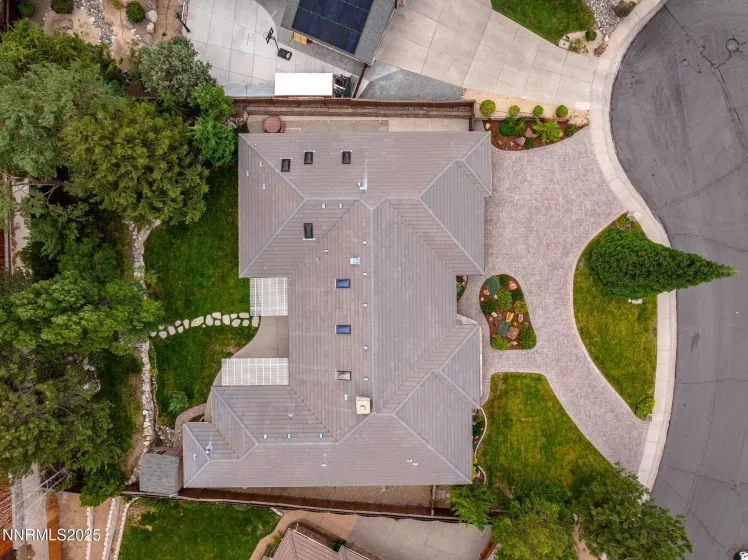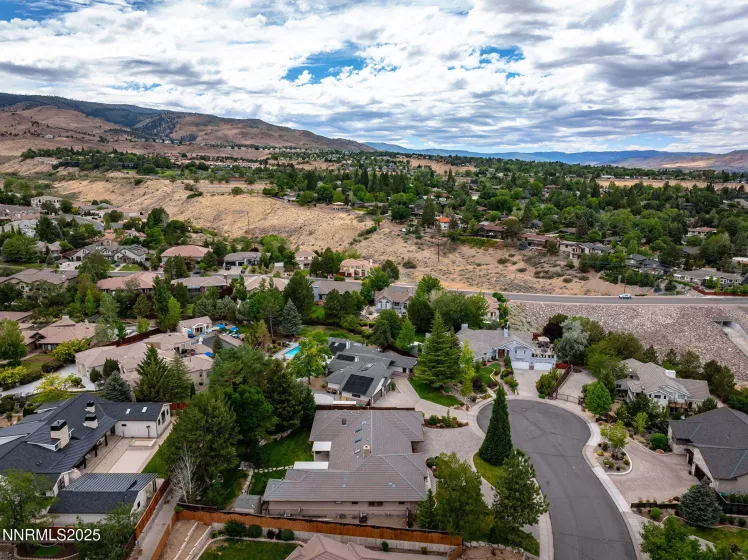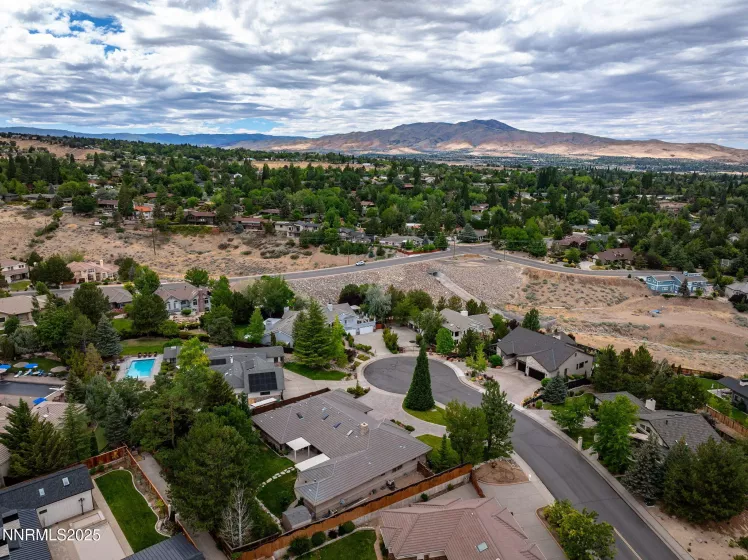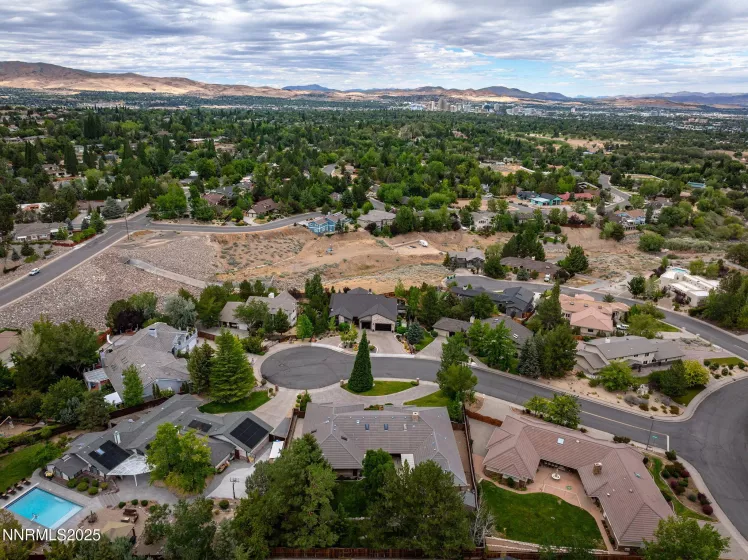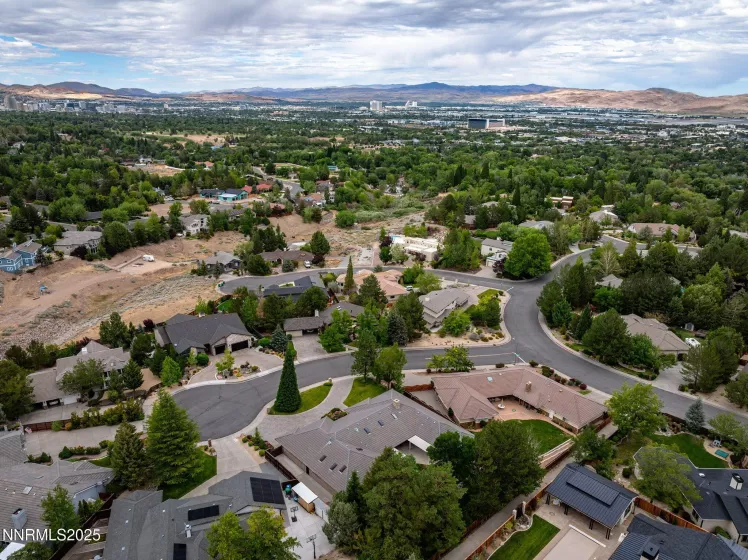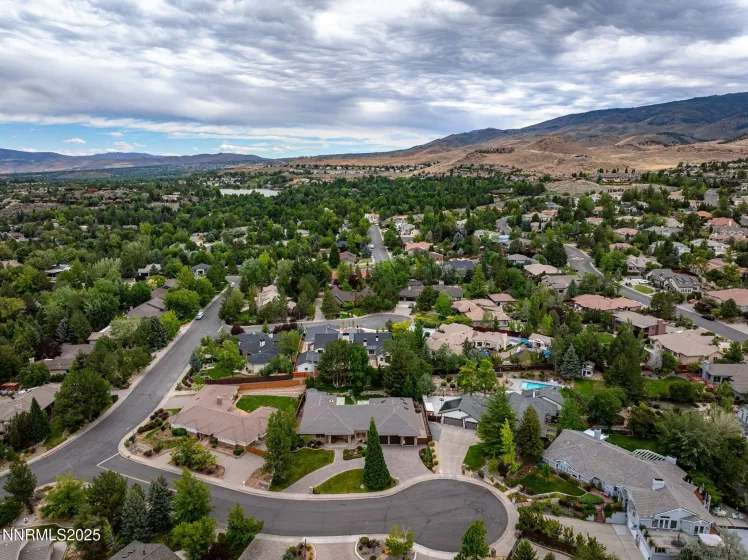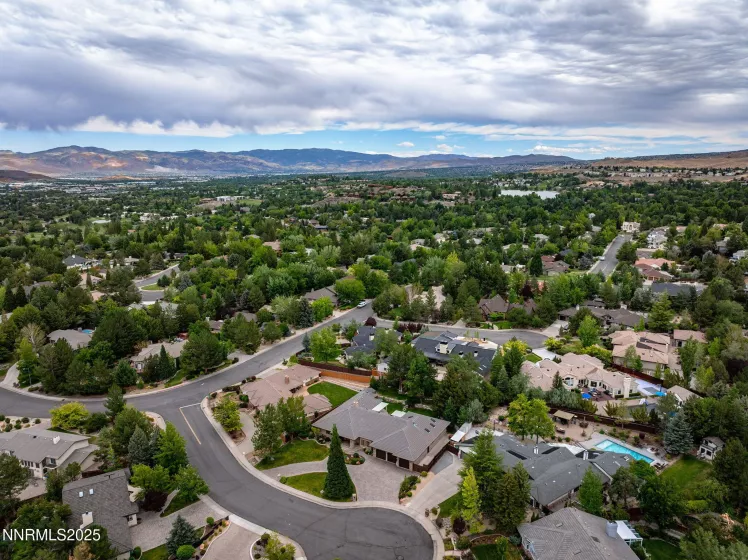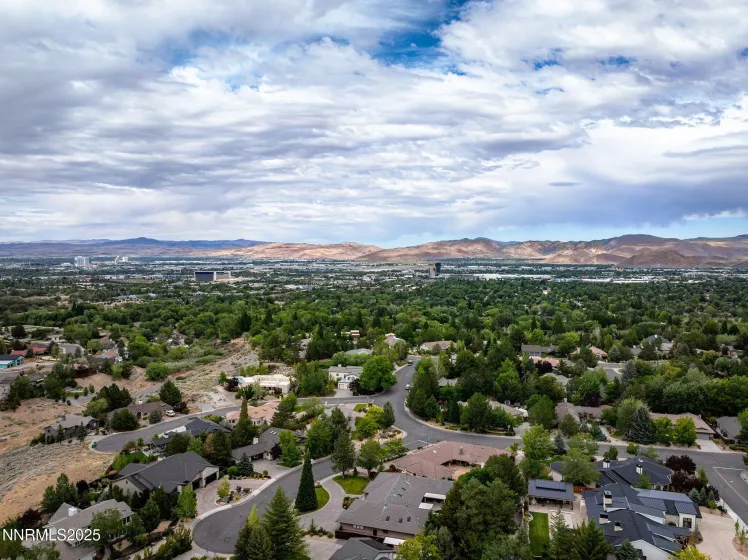Nestled within the highly sought-after Manzanita Estates neighborhood, this exceptional single-level estate sits on a spacious, level half-acre lot on a peaceful cul-de-sac, set back from the street for ultimate privacy. A custom paver semicircular driveway leads you to an inviting foyer with hardwood flooring, setting the tone for the refined comfort found throughout the nearly 4,000-square-foot residence. This thoughtfully designed home offers four total bedrooms, each with its own private full bath and walk-in closet, one bedroom currently used as a large bonus room with a built-in desk and pool table—perfect for a guest suite, office, or media/game room. Soaring tongue-and-groove wood beam ceilings span the expansive great room and formal dining area, with oversized picture windows that flood the space with natural light and frame views of the mature, manicured grounds. The gourmet kitchen is a chef’s dream, featuring a walk-in pantry, top-of-the-line Thermador appliances including a gas range, hood, double oven, dishwasher, and built-in refrigerator. High-quality soft-close hardwood cabinetry, neutral granite countertops, and a generous breakfast bar make this space ideal for both entertaining and everyday living. The open-concept great room is anchored by a beautiful stone-surround gas fireplace and vaulted ceilings, creating a warm and welcoming atmosphere. The formal dining room includes built-in cabinetry and a wine refrigerator, perfect for displaying fine glassware and entertaining guests. The private primary suite is thoughtfully separated from the secondary bedrooms and features plush carpeting, direct patio access, dual vanities, a walk-in shower with dual shower heads and custom tile work, and a spacious walk-in closet, comes complete with safe. Step outside to a pergola-covered concrete patio, ideal for outdoor dining and relaxation. The beautifully landscaped backyard includes multi-level planting areas with stone retaining walls, trailing pavers, landscape lighting, and lush grass play areas for children and pets. A tidy storage shed sits tucked in the corner for gardening tools or outdoor gear. The finished, extra-deep three-car garage offers exceptional space and storage, complete with built-in cabinetry, shelving, and a 220V electrical outlet—perfect for a workshop or electric vehicle charging. Located minutes from upscale dining, shopping, golf, and tennis, this bright, meticulously maintained home combines luxury finishes with Reno’s signature indoor-outdoor lifestyle. Don’t miss the chance to make this rare and refined property your forever home.
Residential Residential
2270 Applewood, Reno, Nevada 89509









































