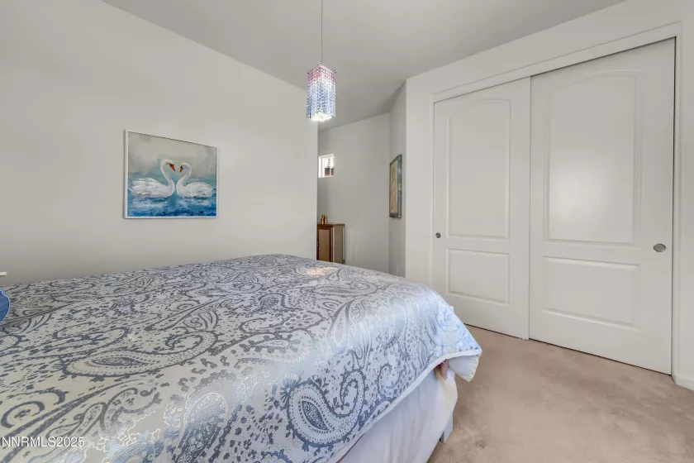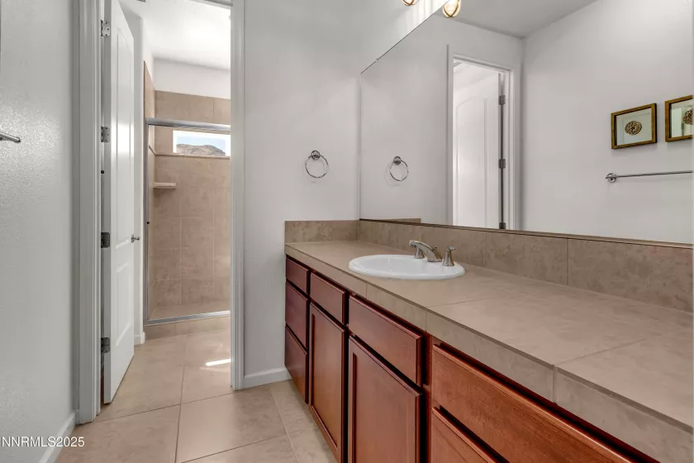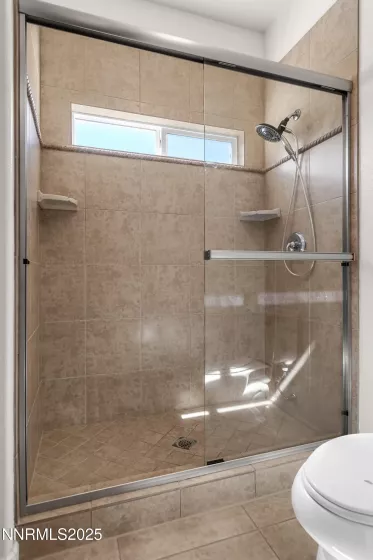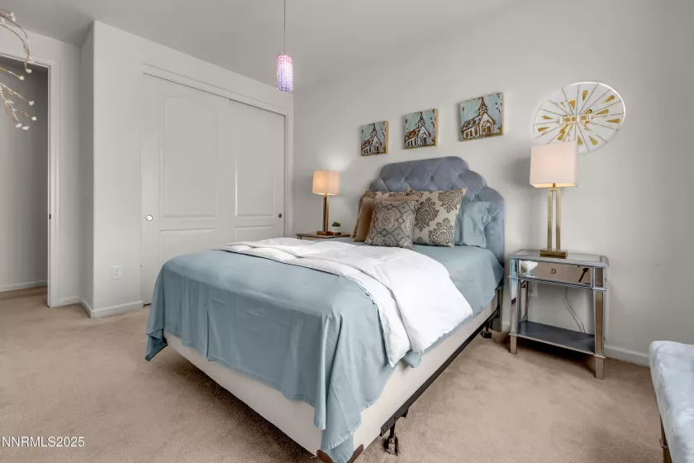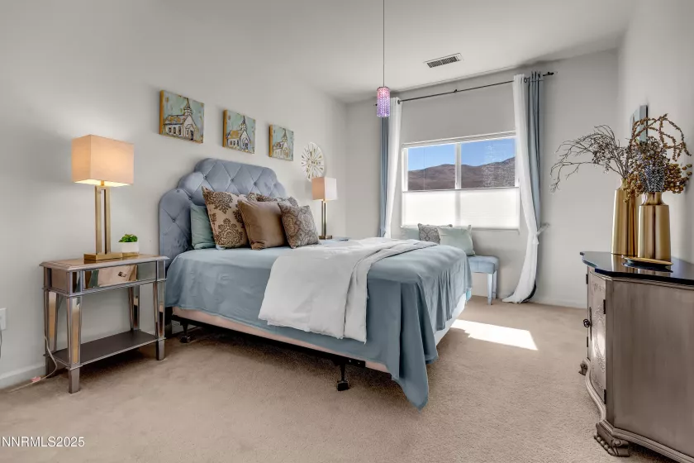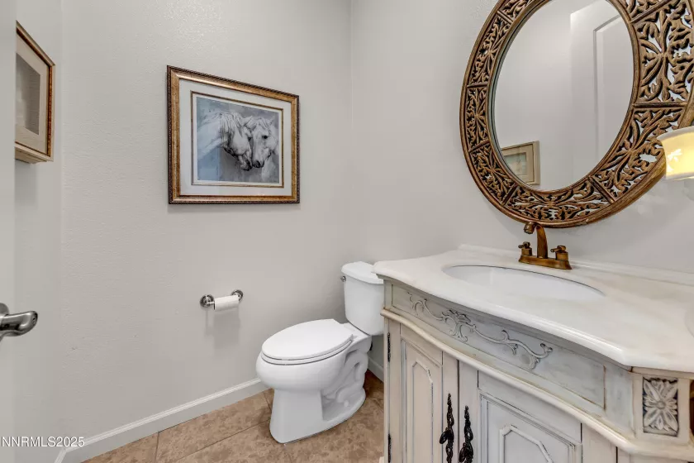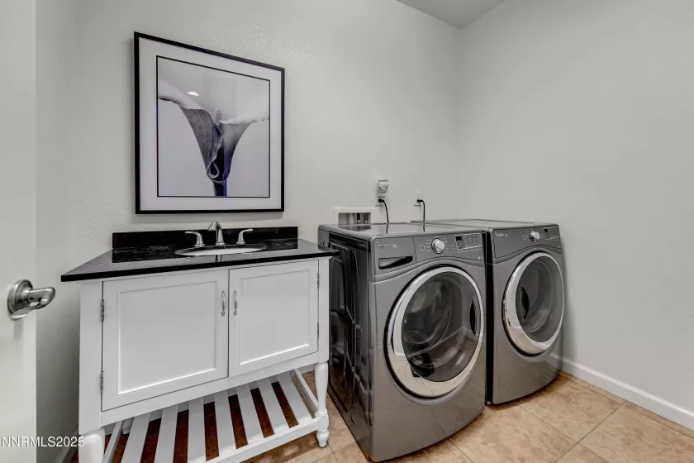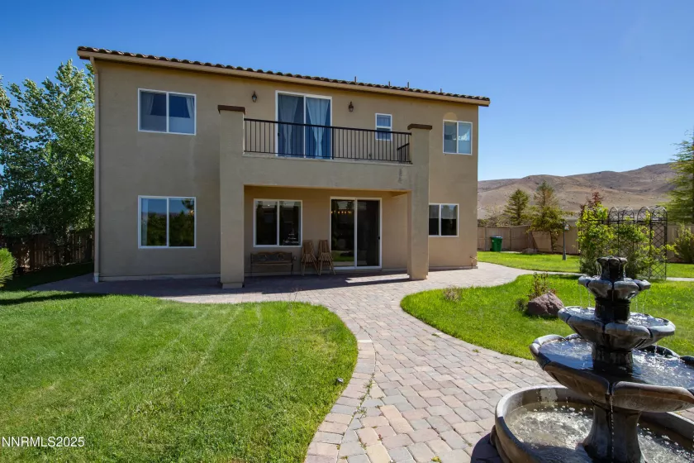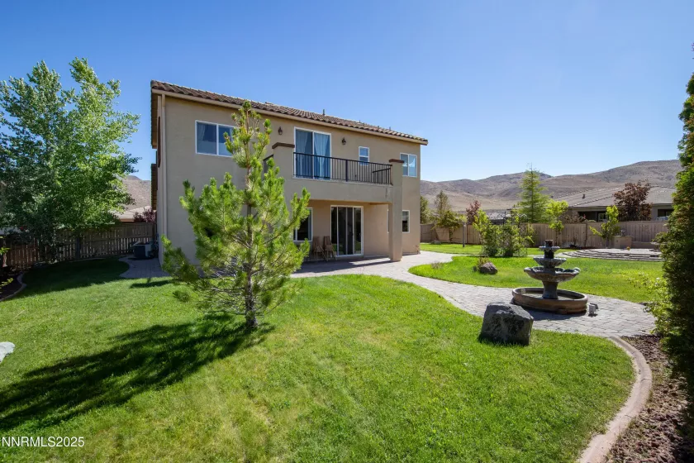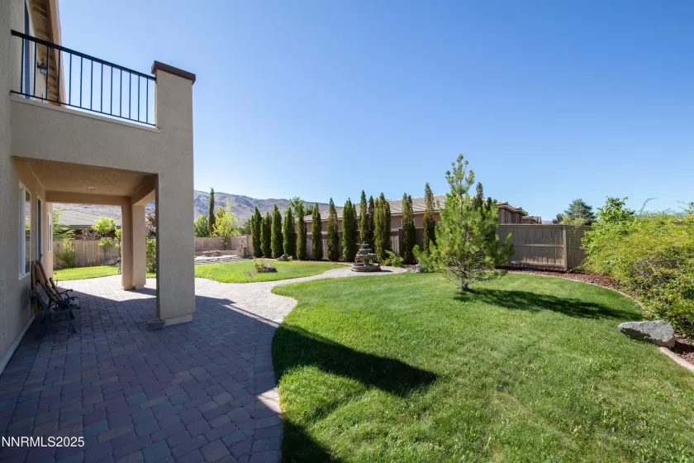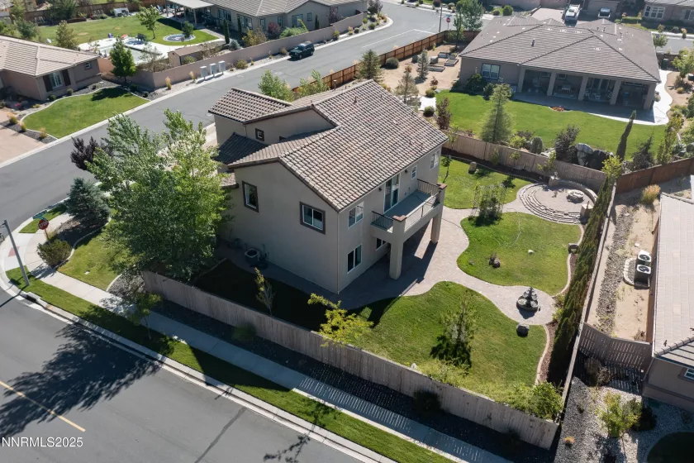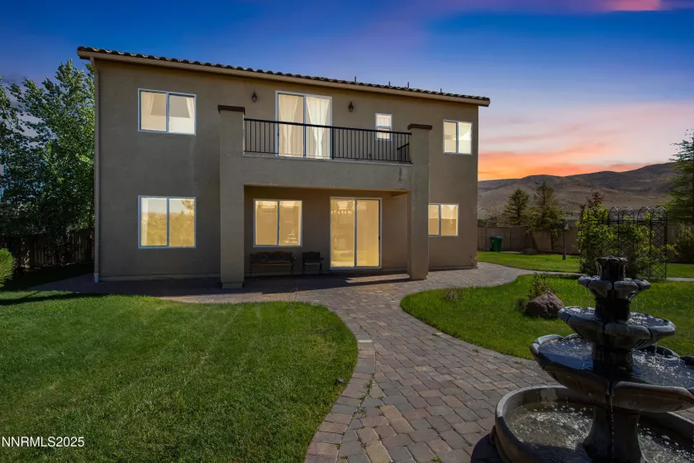Welcome to this exceptional residence nestled within the highly sought-after, gated Saddle Ridge community—where luxury, lifestyle, and location converge. This thoughtfully designed home boasts a flowing open floor plan that seamlessly connects elegant living spaces, making it ideal for both daily living and entertaining.
From the moment you step inside, you’ll be impressed by the beautiful hardwood flooring that adds warmth and sophistication throughout. Natural light pours through expansive windows, highlighting the home’s clean lines and refined finishes.
At the heart of the home is a chef’s dream kitchen, centered around a large, stunning island that serves as both a functional workspace and a natural gathering spot. Perfect for casual breakfasts, culinary creations, or evening entertaining, this expansive island is complemented by high-end stainless steel appliances, abundant cabinetry, and generous counter space. Whether you’re preparing a weekday meal or hosting a dinner party, this kitchen is designed to impress.
Retreat to the oversized primary suite—a peaceful sanctuary featuring a private balcony, spa-inspired bathroom with dual vanities, a tile-surround walk-in shower, a luxurious garden tub, and a spacious walk-in closet.
Enjoy seamless indoor-outdoor living with a fully landscaped backyard featuring a custom paver patio, tranquil water feature, gas-plumbed fireplace, and BBQ hookups—perfect for relaxing or entertaining under the stars.
As a resident of Saddle Ridge, you’ll enjoy exclusive access to resort-style amenities including a sparkling pool, clubhouse, tennis and pickleball courts, playgrounds, scenic walking trails, and a manned security gate for added peace of mind. All of this is just minutes from top-rated schools, world-class hiking and biking trails, Mt. Rose Ski Resort, and the breathtaking beauty of Lake Tahoe.
This home truly offers the best of both elegance and an active lifestyle. Don’t miss your chance to experience it for yourself—schedule your private showing today.
Residential Residential
2730 Foxhunter, Reno, Nevada 89521









































