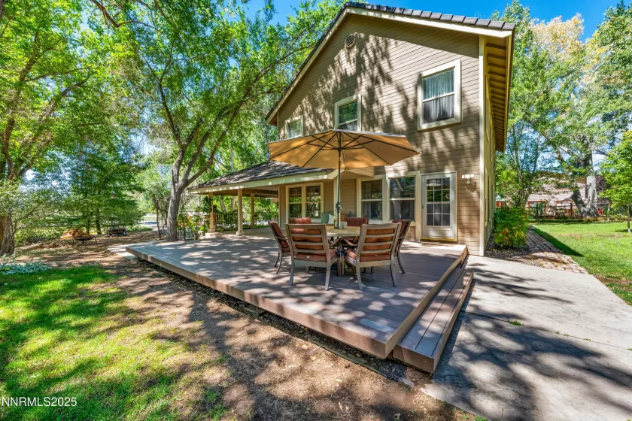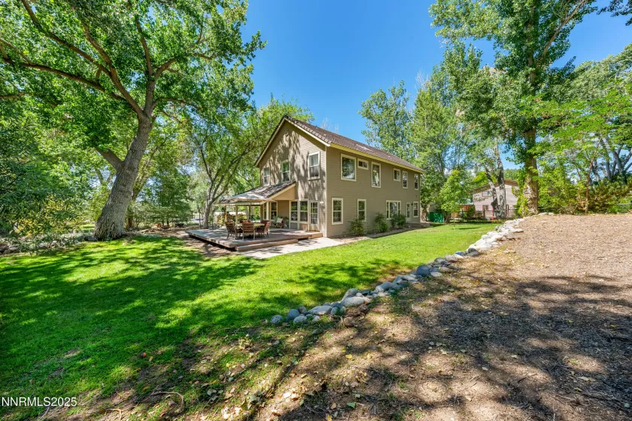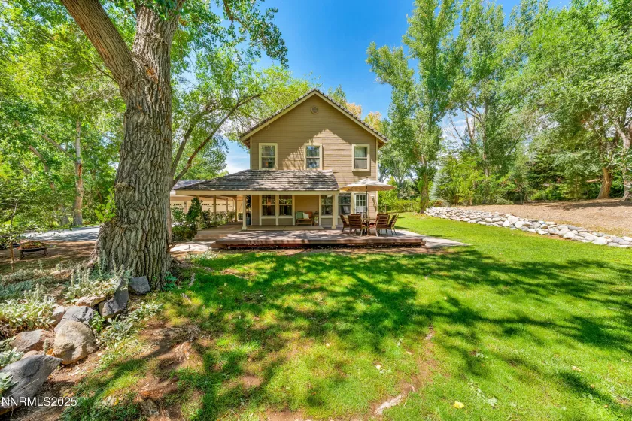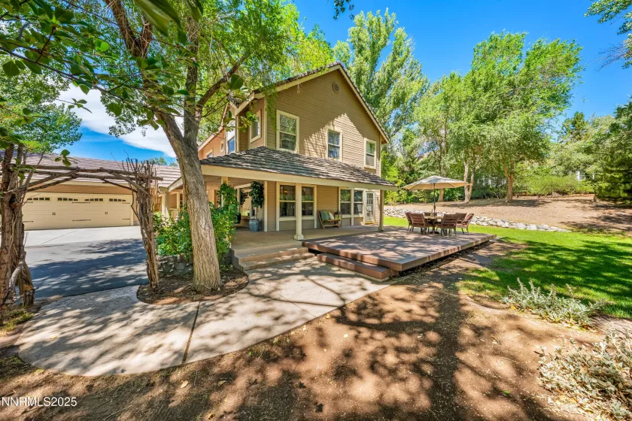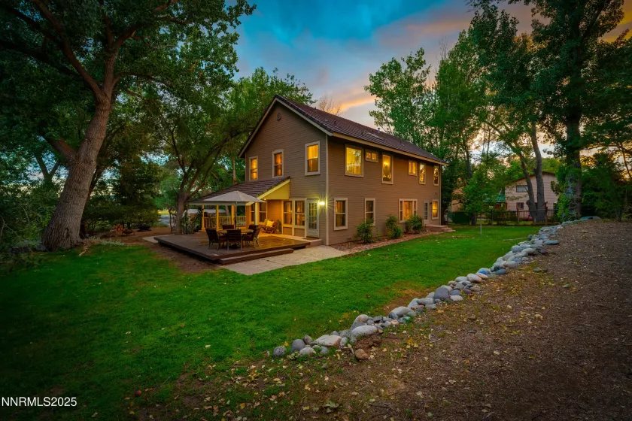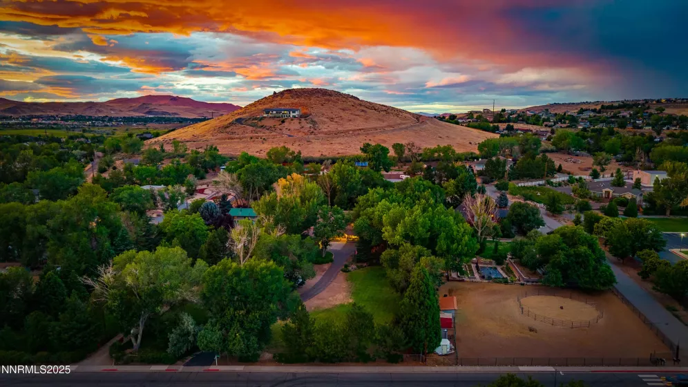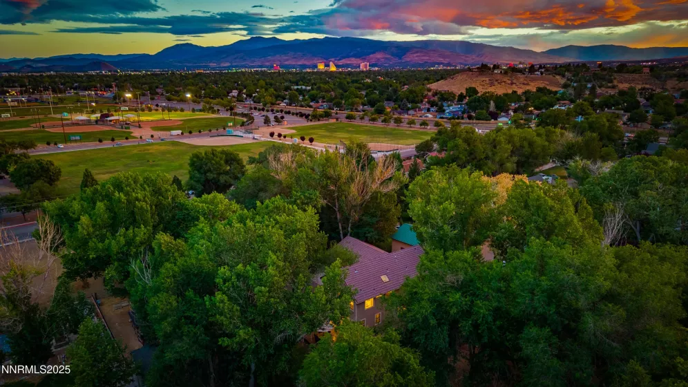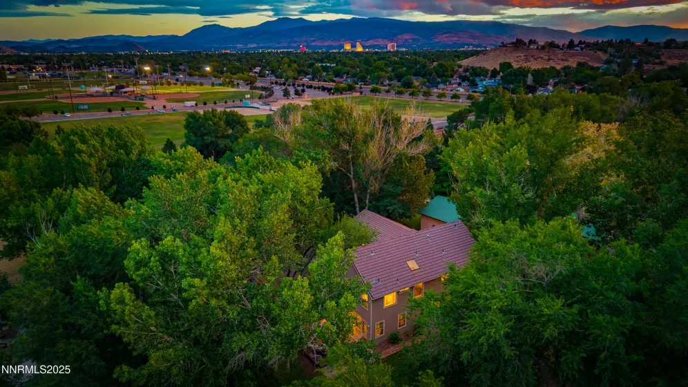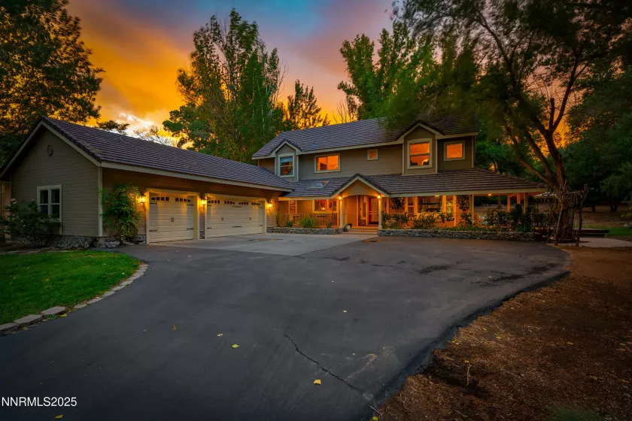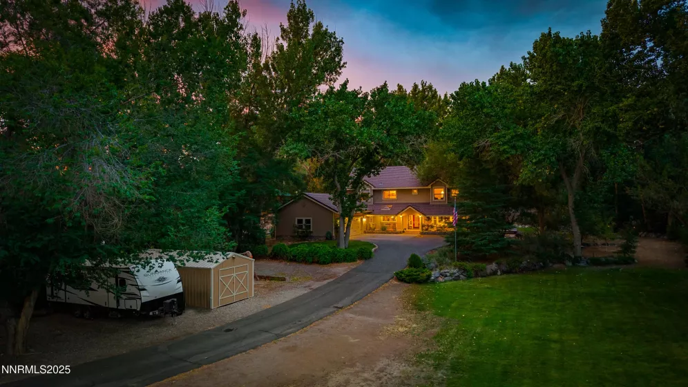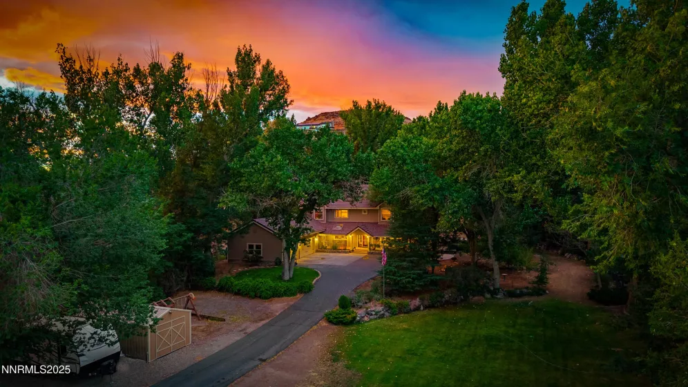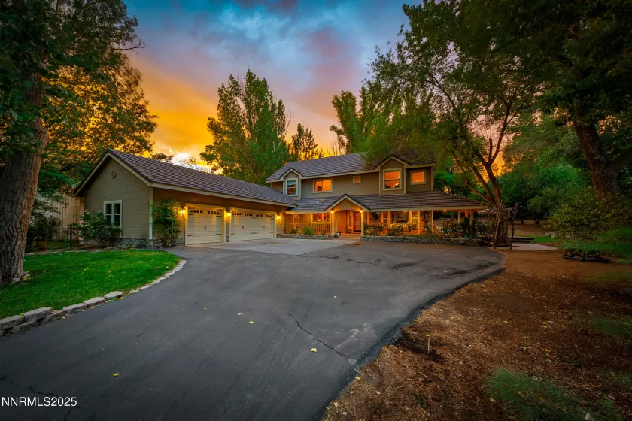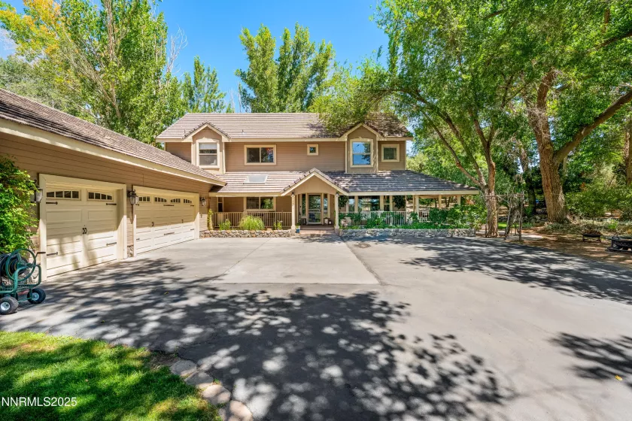Welcome to your storybook Craftsman retreat—where timeless charm, modern upgrades, and peaceful outdoor living come together on 1.28 irrigated acres. This in-town horse property offers the perfect blend of country serenity and everyday convenience, complete with water rights from the ditch and room to roam.
The wide wraparound porch sets the tone for relaxed living—just imagine sipping iced tea or lemonade under the shade of mature trees, watching the world slow down around you.
Inside, this home has been masterfully updated from top to bottom, starting with all-new wide plank luxury vinyl flooring that flows throughout the entire home—adding warmth, durability, and a cohesive sense of style in every room.
The bright great room blends effortlessly into the heart of the home: a beautifully updated kitchen with granite countertops, warm wood cabinetry with pull-out drawers, and a flexible butler’s pantry for extra prep or storage space.
Upstairs, you’ll find four inviting bedrooms, including a luxurious primary suite with a brand new spa-like bathroom—complete with dual vanities and a soaking tub perfectly positioned beneath a window that frames the surrounding trees. Downstairs, the fifth bedroom offers true versatility with its own bathroom, exterior access, and double-door entry—ideal for guests, an office, or a bonus room.
Step out onto the spacious composite deck for easy indoor-outdoor living. The fully fenced, irrigated grounds are beautifully landscaped and include a tractor lawnmower to make maintenance simple. A large, detached metal building with 220 power and lighting adds endless potential—whether for a workshop, barn, or storage.
With a 4-car garage, mature trees, and direct access to the Shadow Mountain Complex just across the street, this home offers a rare mix of comfort, function, and charm. Homes like this—rich in character and built for living—don’t come around often. Come see it for yourself before it’s gone.
Residential Residential
7435 Shadow, Sparks, Nevada 89434









































