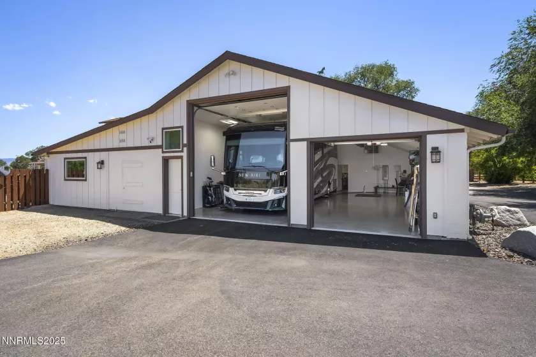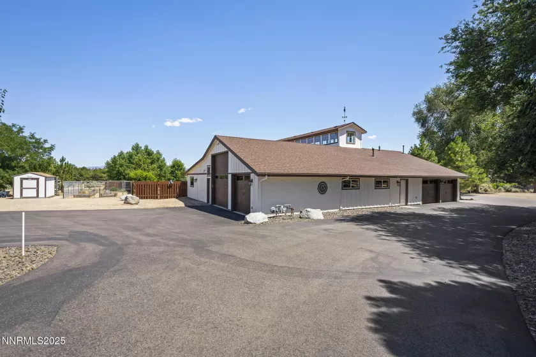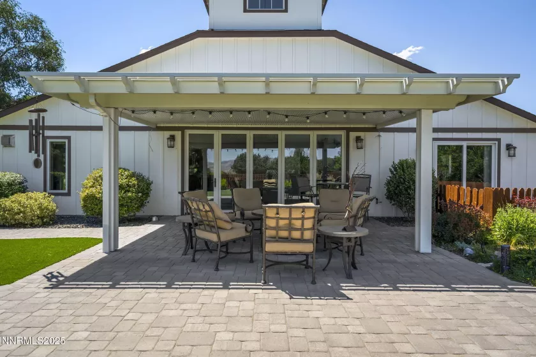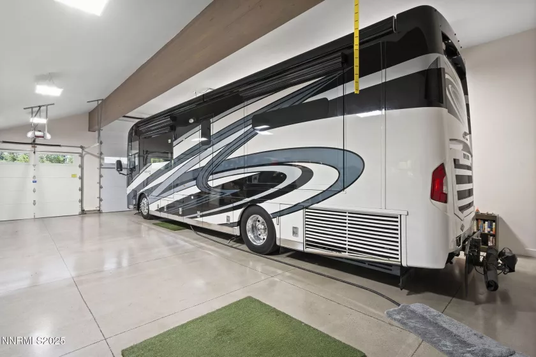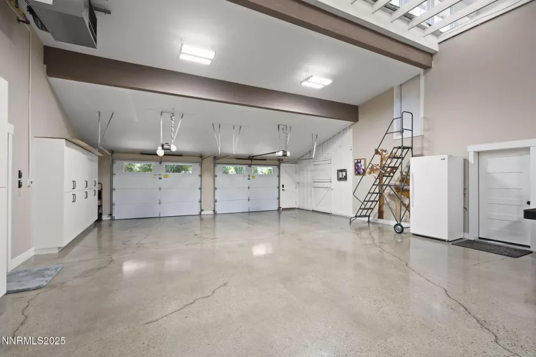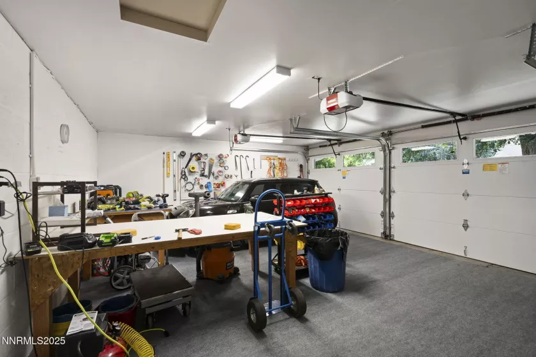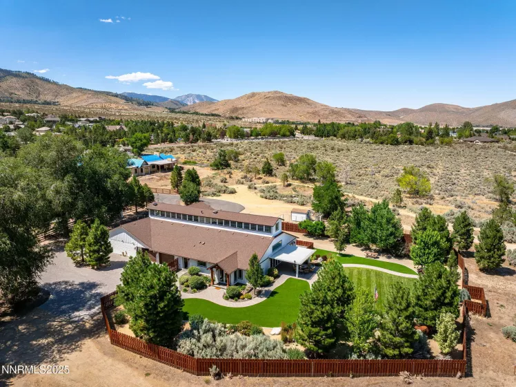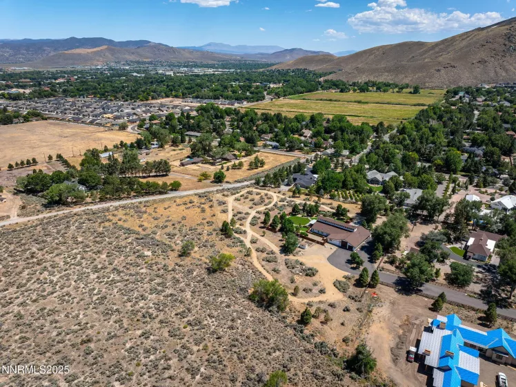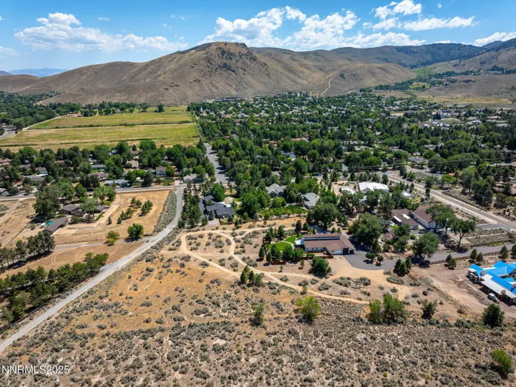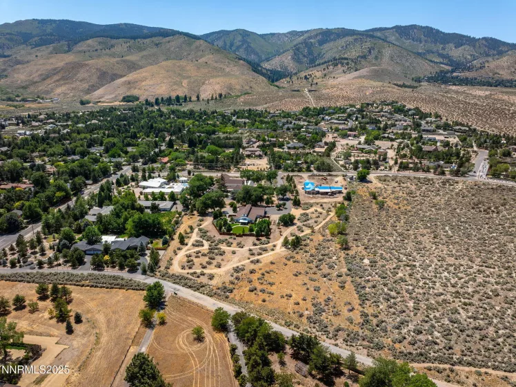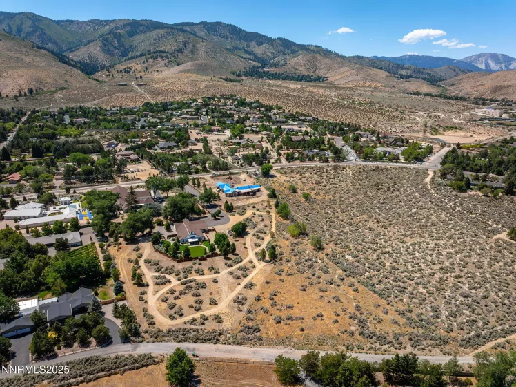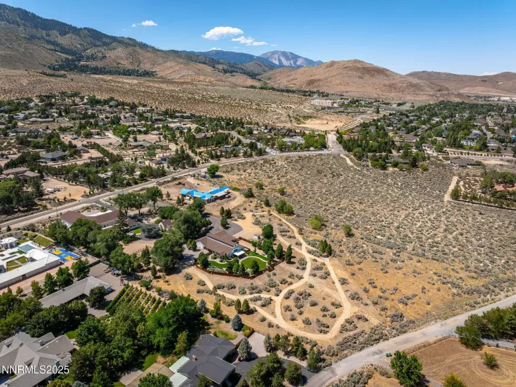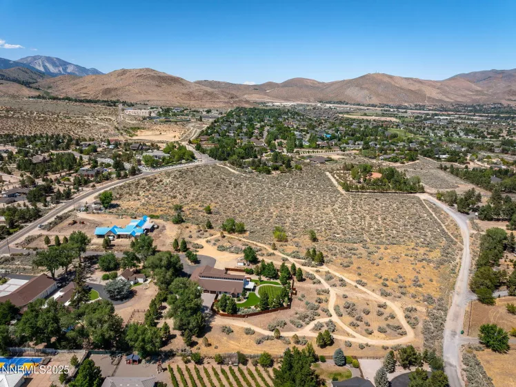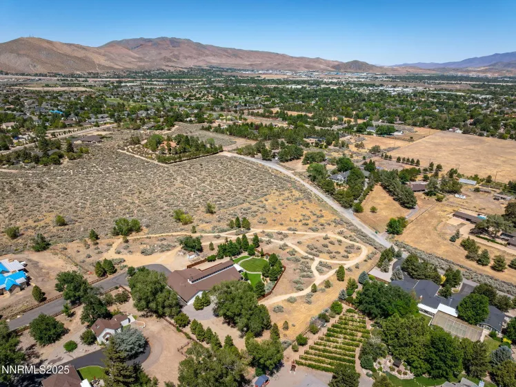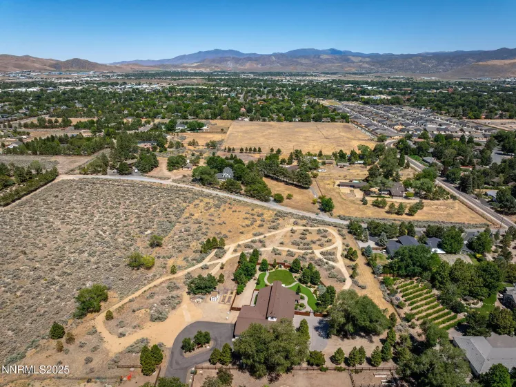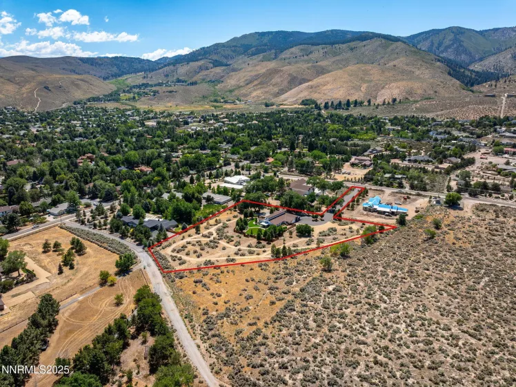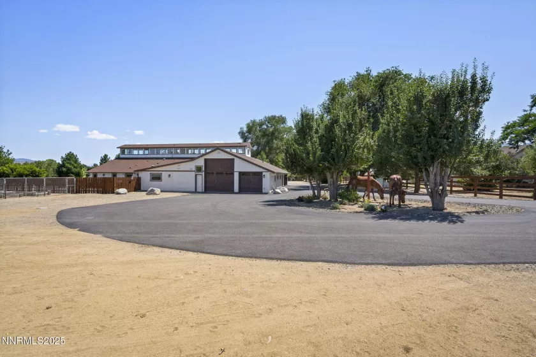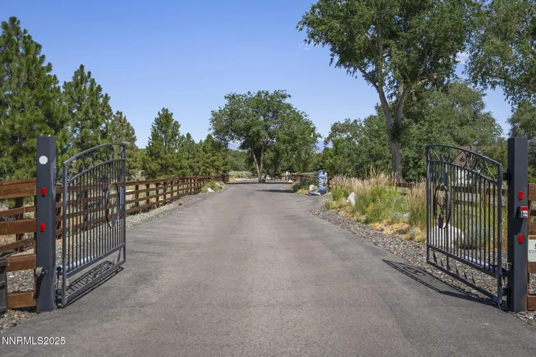An extraordinary estate gracing 3.1 gated, level acres in the prestigious westside of Carson City. This property offers privacy, freedom, and flexibility with stunning Sierra and valley views and no HOA. This one-of-a-kind 6,000 square foot barn conversion seamlessly blends western character with modern luxury in an artfully reimagined space. Although originally constructed in 1946, this residence underwent a complete transformation, stripped to the studs and masterfully reimagined from a former barn into a stunning custom home. Every element was thoughtfully upgraded, including all-new plumbing, electrical, HVAC, windows, and high-end finishes throughout. The result is a seamless blend of timeless character and modern luxury. Bathed in natural light, the open-concept great room creates a sense of volume and ease, with soaring ceilings, exposed beams, and a seamless flow perfect for relaxed living or refined entertaining. Impeccable finishes, bespoke details, and designer touches elevate every inch from the gourmet kitchen to the expansive custom wall-to-wall glass door framing the back patio and landscaped grounds. The private primary suite is a sanctuary, featuring a spacious walk-in closet, spa-inspired bath, and direct access to the serene backyard.
An extraordinary blend of art and architecture, this home is as much a gallery as it is a home. Set amidst meticulously maintained grounds, the property features thoughtfully curated landscaping that doubles as a living canvas, where sculptural elements and botanical design create moments of beauty at every turn. Pathways wind through lush greenery and hand-selected art installations, offering a tranquil and inspiring retreat. Every outdoor space has been designed with intention, framing the home with a sense of serenity and timeless sophistication. Perfect for the collector, the gardener, or anyone seeking elevated, artful living.
Ideal for RV, car, or horse enthusiasts, and those seeking peace, space, and Nevada’s tax advantages, the property includes a 6-car garage plus dedicated motorcoach and RV parking with hookups. A private gated driveway leads to the beautifully landscaped grounds with walking paths, 50 mature trees, and wide-open areas perfect for dogs and outdoor enjoyment.
Just minutes from shopping, golf, top-rated medical facilities, and Lake Tahoe, this rare opportunity offers the ultimate in quiet, elevated living—where your lifestyle sets the rules.
Residential Residential
1777 Winnie, Carson City, Nevada 89703









































