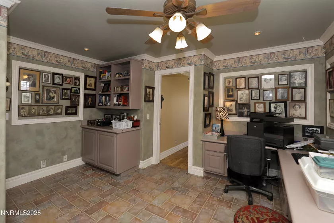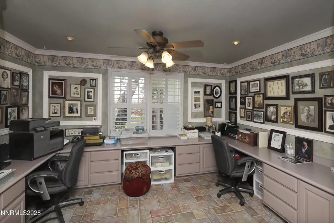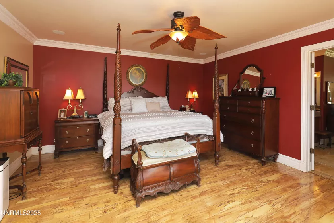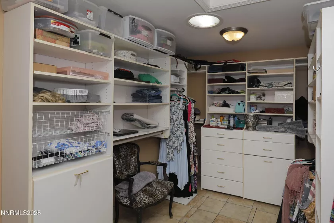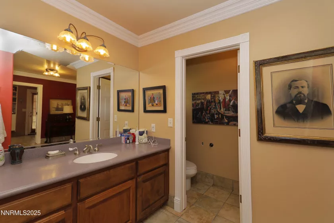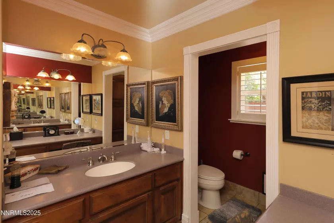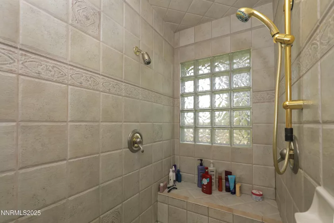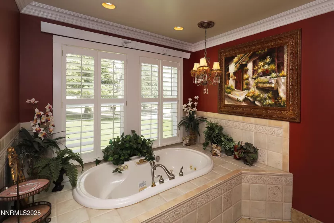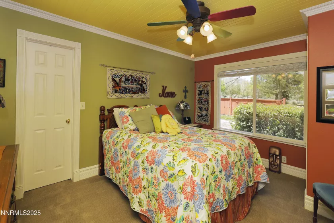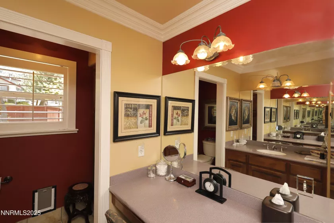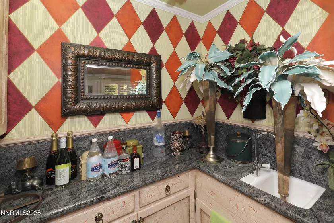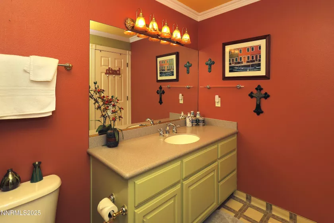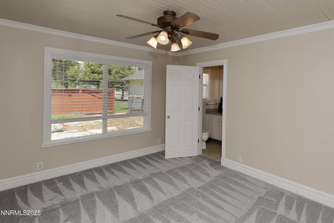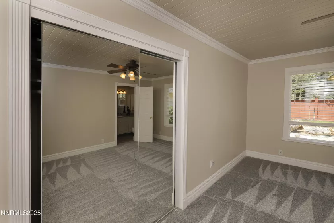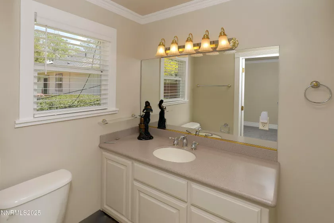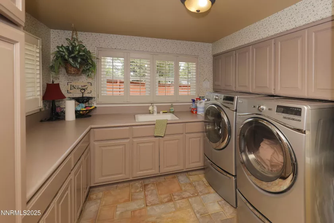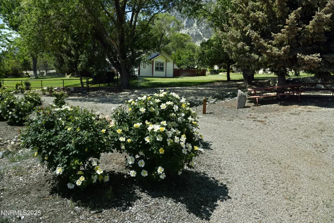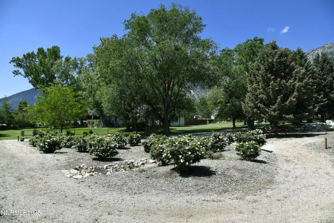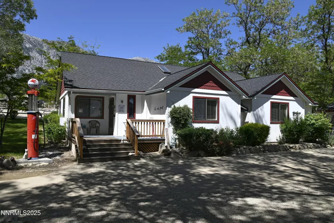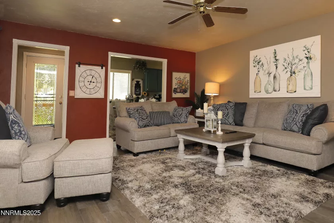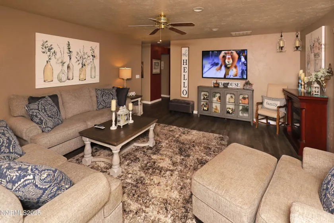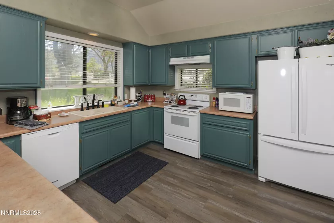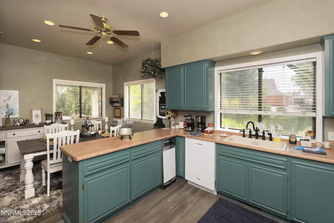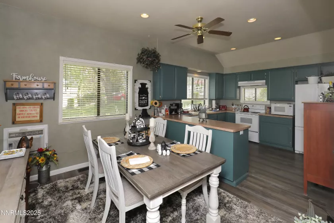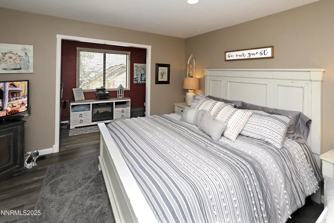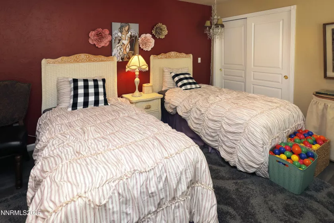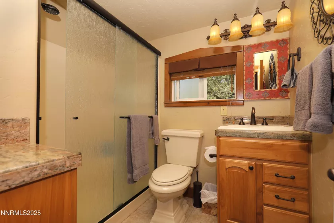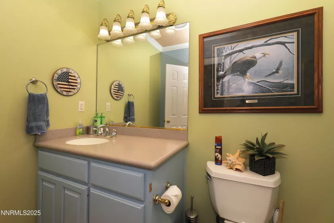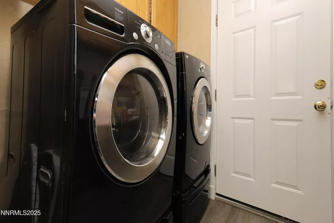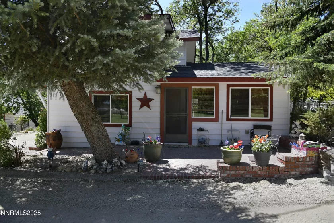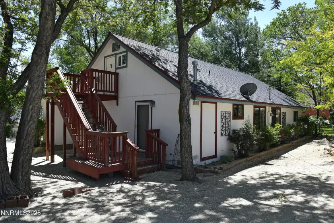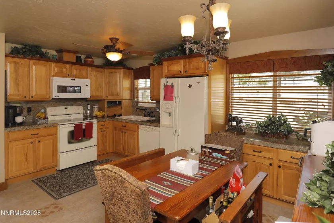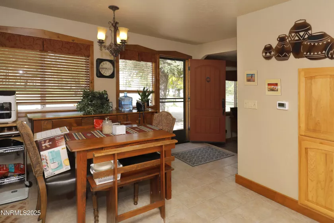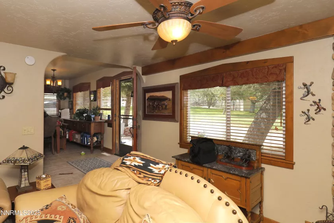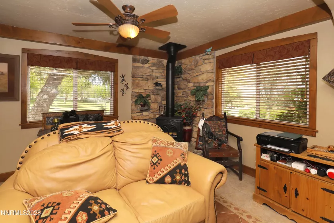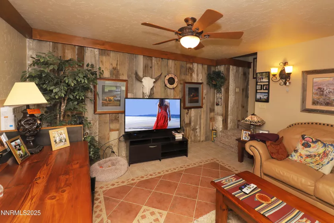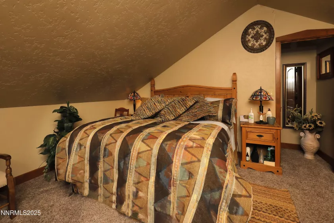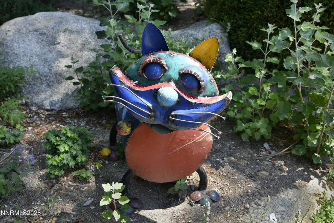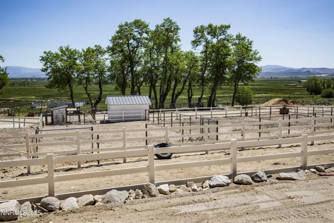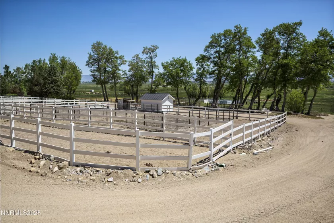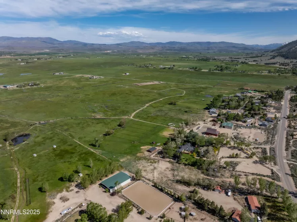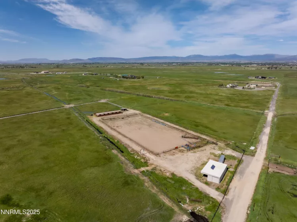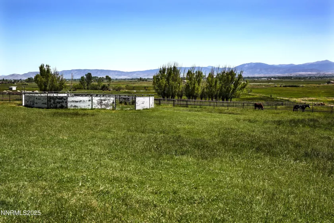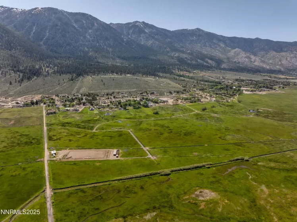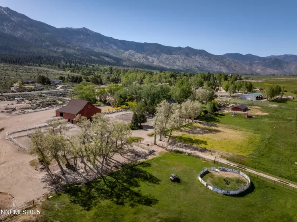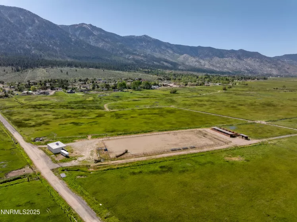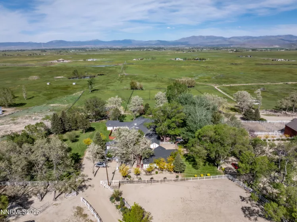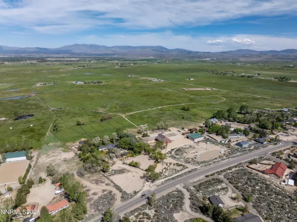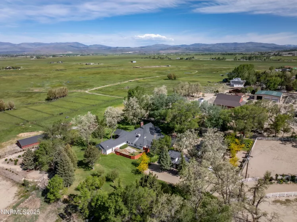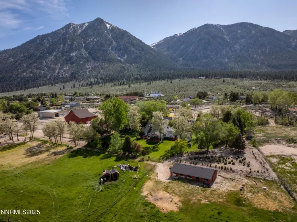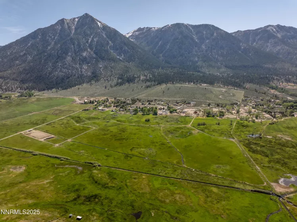A once-in-a-lifetime opportunity to own a premier legacy ranch at the base of the Sierra Nevada Mountains. Spanning 116 acres across two parcels, this exceptional estate blends luxury living with unmatched functionality for equestrian, cattle, and recreational use. Featuring a primary residence, two guest homes, a barn, horse facilities, a roping arena, water rights, and a massive workshop, this property offers the ultimate in Nevada ranch living, all with panoramic views of Jobs Peak and the Carson Valley. Main Residence: The single-story main home offers 4,534 sq. ft. of thoughtfully designed living space, including 4 bedrooms and 4.5 bathrooms. A grand kitchen anchors the home with slab granite countertops, a large island with breakfast bar, double ovens, a 5-burner electric cooktop, 42-inch built-in refrigerator, walk-in pantry, and abundant cabinetry. The adjoining great room features vaulted ceilings and a wood-burning fireplace, while the formal dining room includes a full wet bar, perfect for entertaining. The expansive primary suite is a private retreat, featuring its own office, direct access to the back deck, and an oversized bathroom complete with two walk-in closets, dual vanities, two private toilet rooms, a jetted soaking tub, and separate shower. Additional highlights include a generous laundry room with built-in cabinetry, countertops, sink, and an extra refrigerator, plus an attached 3-car garage. Guest House 1: A spacious 1,565 sq. ft. residence with 2 bedrooms, 1 bathroom, full kitchen with fridge, stove, dishwasher, and microwave, plus an in-unit laundry room, ideal for long-term guests or extended family. Guest House 2: A charming 1-bedroom, 1.5-bath guest home with the bedroom and full bath upstairs and a private balcony overlooking the ranch, perfect for a caretaker or visiting guests. Plus a full kitchen and half bathroom on the main level. Ranch Improvements: • Expansive shop with power. Ideal for ranch equipment, recreational vehicles, or a car collection • Barn with horse stalls • Roping arena • Turnouts and infrastructure for both horses and cattle • Water rights included • Mature landscaping around all homes The Land: Two parcels totaling 116 acres, with sweeping views in every direction—from lush pasturelands to the towering Sierras. This is a rare opportunity to own a turnkey ranch with the infrastructure, space, and elegance to accommodate both an active working ranch and a refined country lifestyle. APNs included in purchase: 1219-23-001-043 (93 acres w/ houses), 1219-23-001-044 (23 acres)
Residential Residential
775 Foothill, Gardnerville, Nevada 89460









































