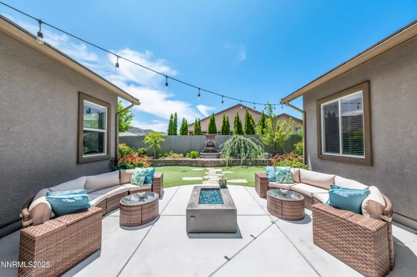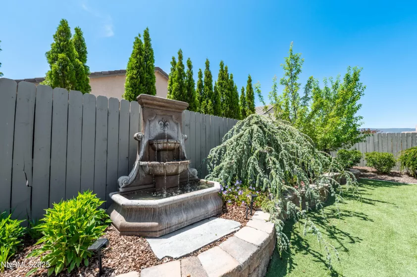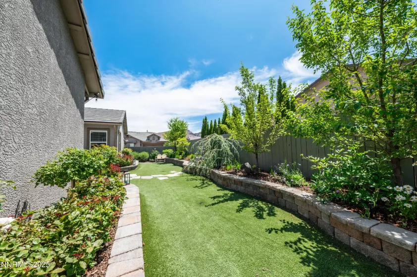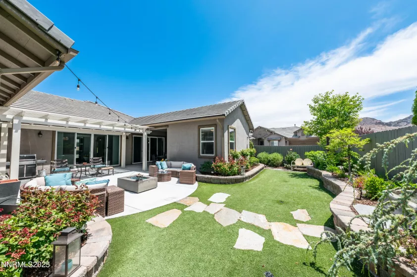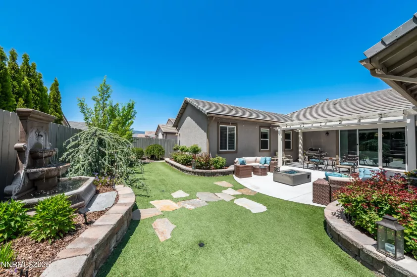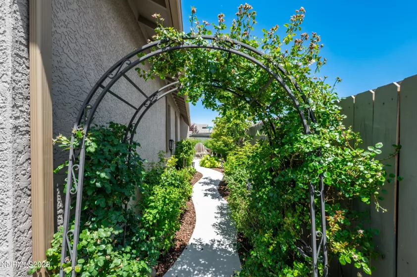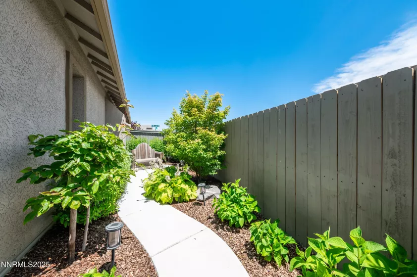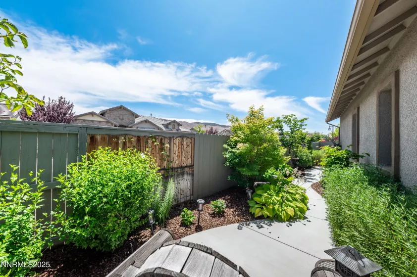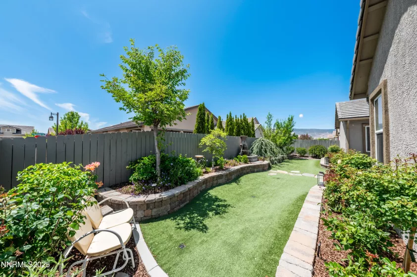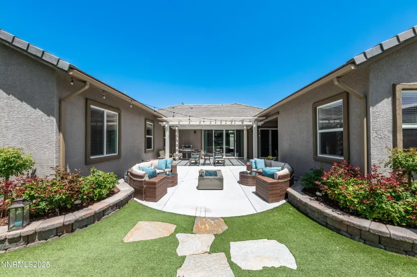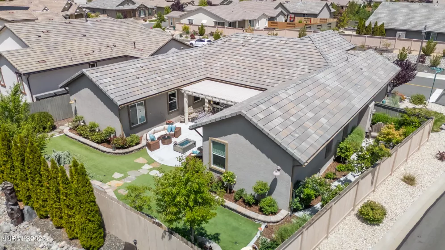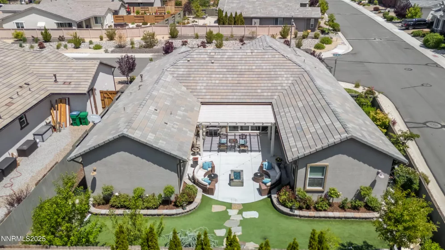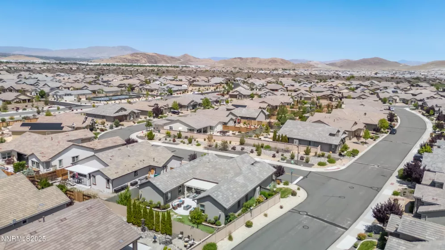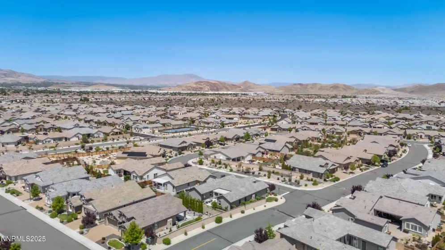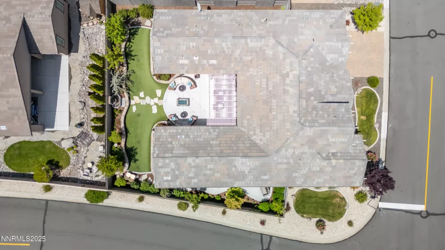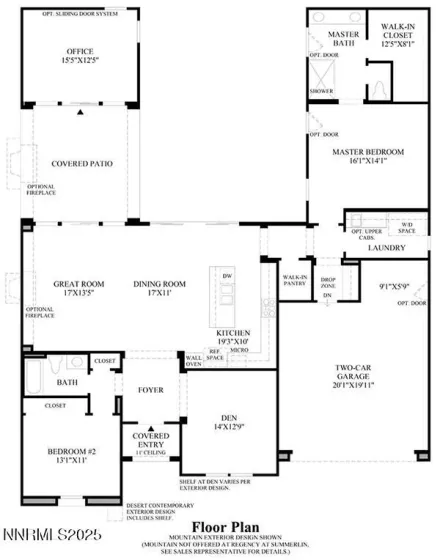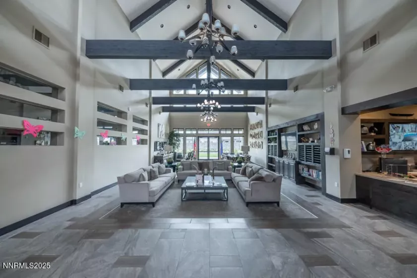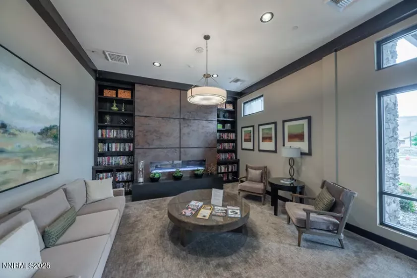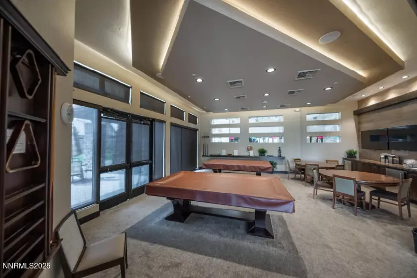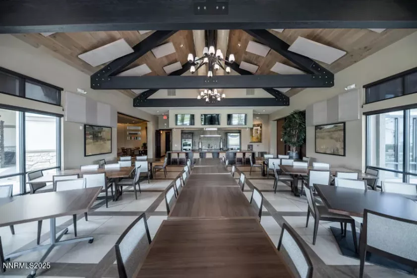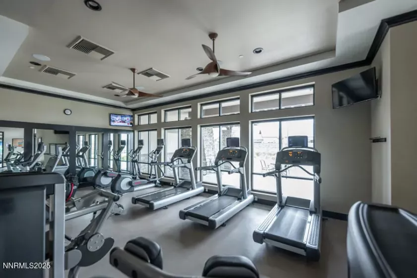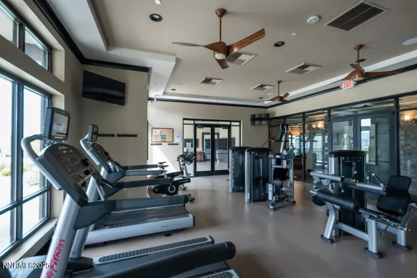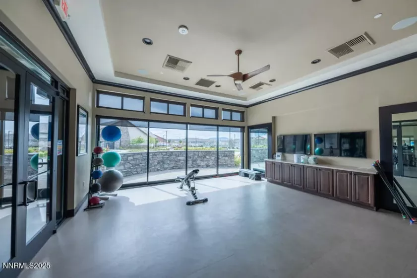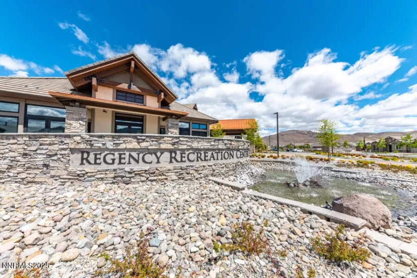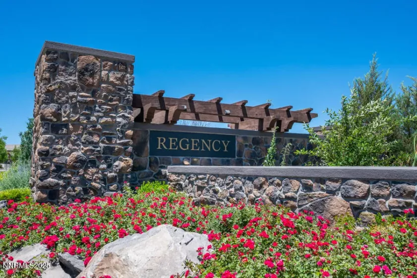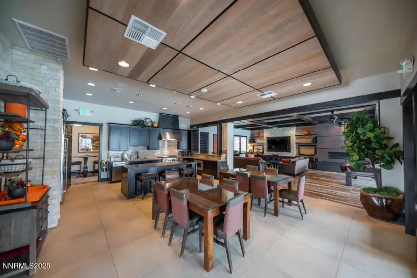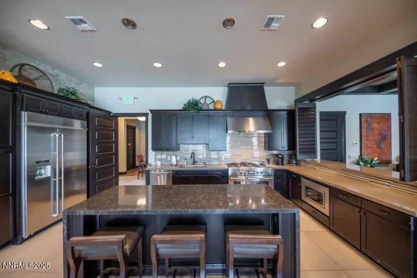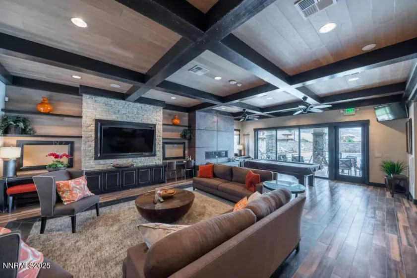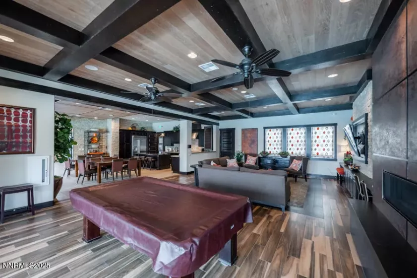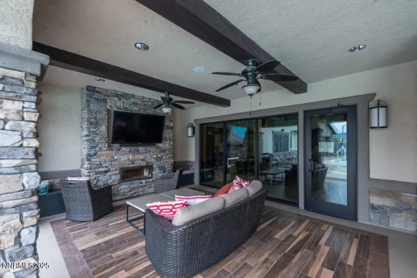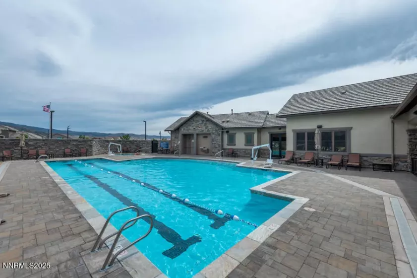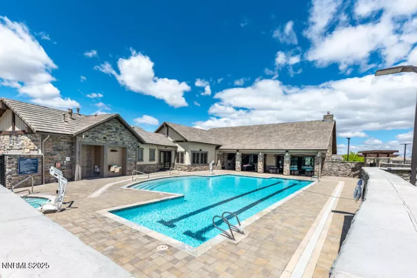This beautifully appointed single-story home offers high-end finishes, thoughtful upgrades, and a desirable corner lot location with professionally designed landscaping and a tranquil fountain. The open-concept design features large plank engineered hardwood and tile flooring throughout, and a striking marble entry and fireplace surround.
The gourmet kitchen is an entertainer’s dream overlooking the great room and patio. Customized cabinetry, fixtures, stainless steel farm sink, quartz counters, marble woven weave backsplash and waterfall island. The pendant light custom lighting, all beverage / wine cooler, and under-cabinet lighting. Jenn aire appliances.
Primary suite provides a private haven for you. The primary bathroom has custom flooring and the shower has floor to ceiling tile surround with glass enclosure, dual sinks, lighting and mirrors. Walk in closet was designed with California Closets.
The Great room offers double sliders that open to the covered and uncovered patio and back yard. Professionally designed landscaping by D & G Landscaping creates a private oasis with a charming “moon garden” filled with fragrant David Austin and Jackson & Perkins roses adorned by a Enjoy shaded entertaining under the large arbor, a natural gas line for BBQs and outdoor fireplace, low-maintenance artificial turf. The tranquil sound of a centerpiece fountain anchors the private outdoor space.
Residents of the Regency at Presidio enjoy resort-style amenities, including a 17,000 sq. ft. clubhouse with an indoor pool, spa, fitness center, billiards/game room, aerobics studio, and formal lounge. The community also offers a vibrant social scene with clubs, activities, and events. Outdoor enthusiasts will appreciate access to pickle ball, bocce ball, and tennis courts, as well as the nearby Presidio Clubhouse with its own gym, outdoor pool & spa.
With scenic bike and walking trails around a wildlife preserve, plus easy access to hiking, fishing, and skiing just 25 minutes away, this home offers the perfect balance of active and relaxed living. It is conveniently located near shopping, dining, the freeway, and the airport,
Residential Residential
2300 Brego, Reno, Nevada 89521









































