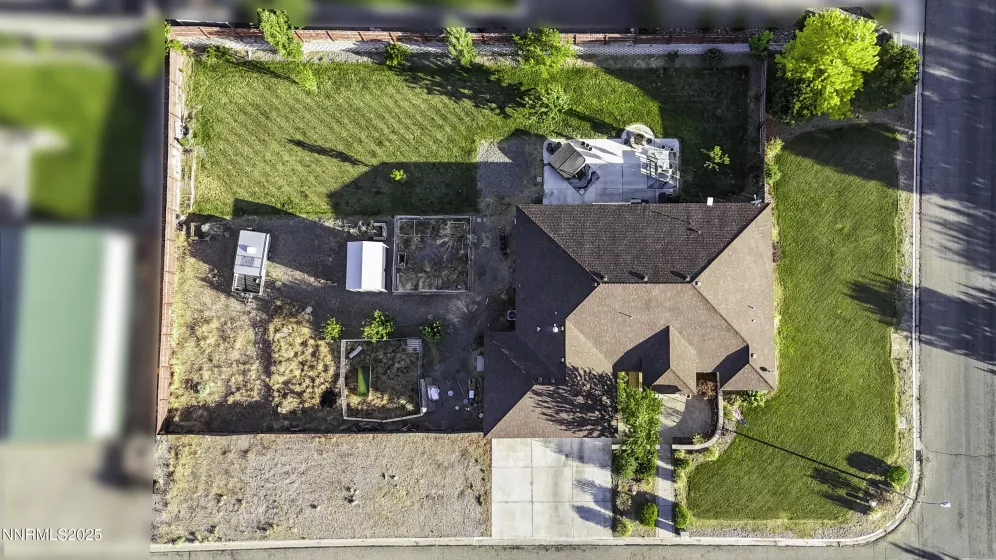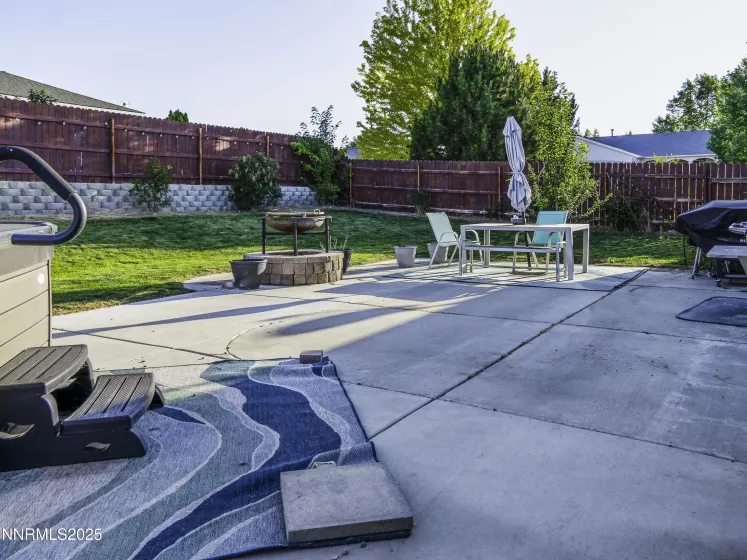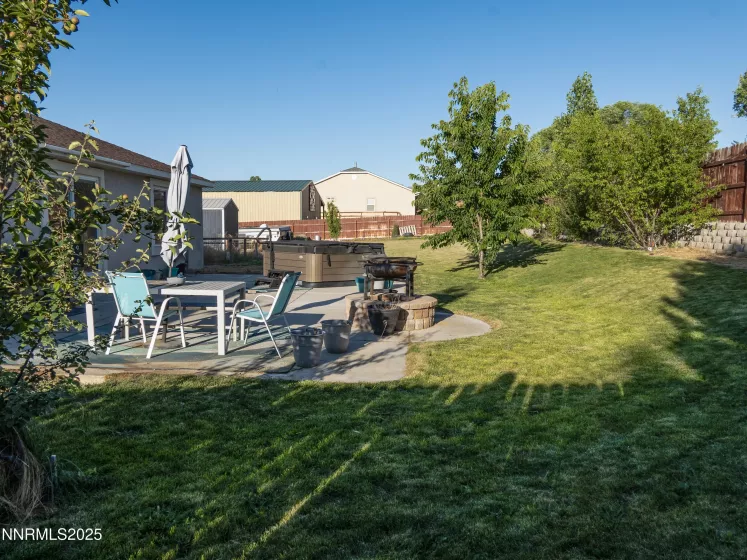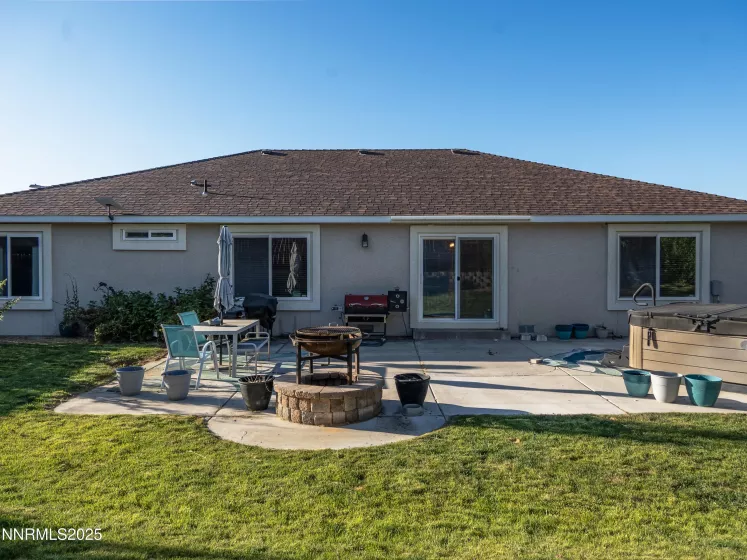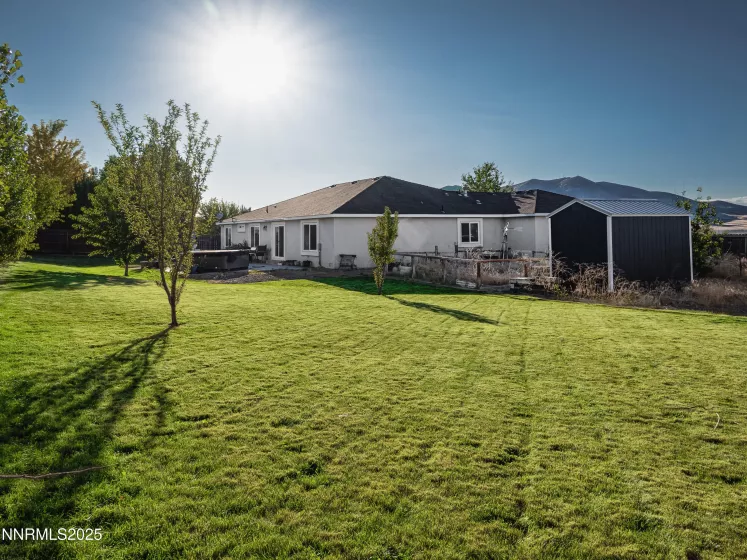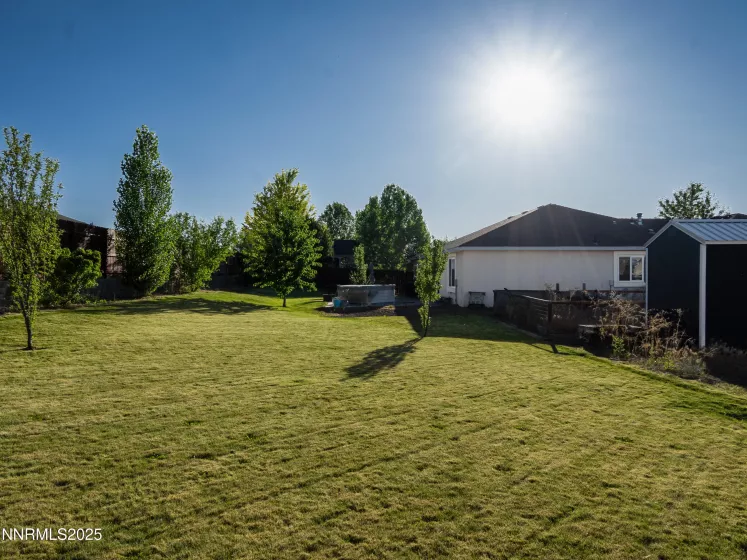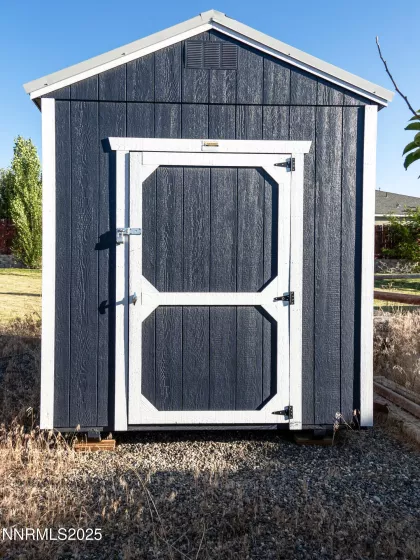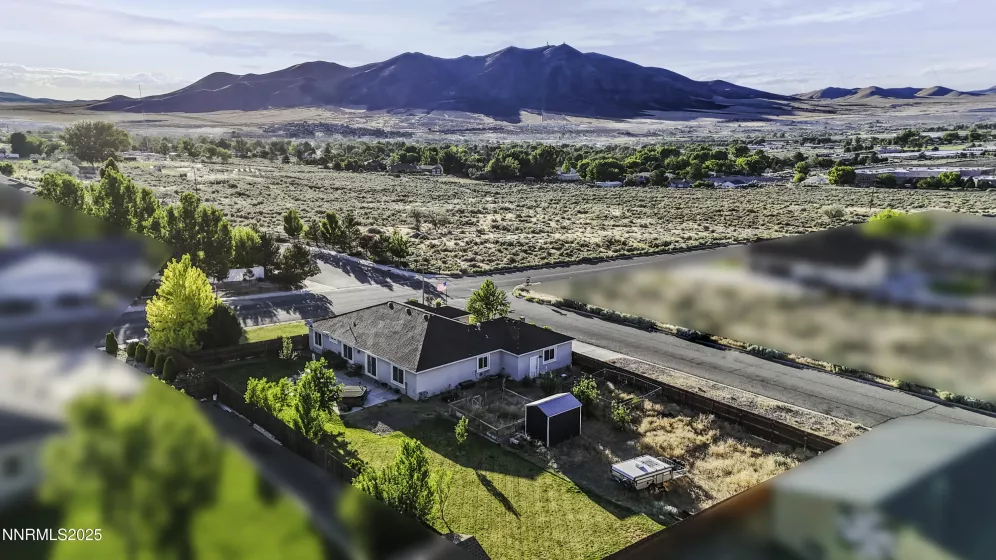Property Description
Gorgeous open floor plan with beautiful views! Large living room with a bonus room nearby that can be used as an office, playroom, bonus room, etc. Kitchen has beautiful granite counter tops, a pantry and stainless-steel appliances. Master suite is spacious with a walk-in closet, double sinks, a large walk-in shower and a nice bathtub. Other bedrooms are on the opposite side of the house giving you privacy! This home also features a second master-suite right off of the living room! Huge backyard with mature landscaping and several fruit trees. Plus, there is plenty of room to put up that huge dream shop you have always wanted in town!
Features
: Electricity Connected, Sewer Connected, Water Connected, Natural Gas Connected
: No
Address Map
US
NV
Humboldt
Winnemucca
Harmony Cyn
89445
Carson
5533
0
W118° 17' 38.8''
N40° 57' 47.9''
Neighborhood
Sonoma Heights Elementary
Albert Lowry High School
French Ford Middle School
Additional Info
Lindsey Realty
Joree Jacaway
07-01-2025 20:58:50
Active
07-01-2025
9506
2956-o
07-01-2025
$0
07-02-2025 00:47:54
3
1
$0
16-0421-05
$0
$0
Residential Residential
5533 Carson, Winnemucca, Nevada 89445
5 Bedrooms
3 Bathrooms
2,533 Sqft
$599,900
Listing ID #250052403
Basic Details
Property Type : Residential
Listing Type : Residential
Listing ID : 250052403
Serial Number : 20250701201928149090000000
Price : $599,900
View : Trees
Bedrooms : 5
Bathrooms : 3
Square Footage : 2,533 Sqft
Year Built : 2012
Lot Area : 0.52 Acre
Status : Active
Agent info


Silver State Homes of Nevada
4600 Kietzke Lane, Ste O-269, Reno, NV 89502
Contact Agent







































