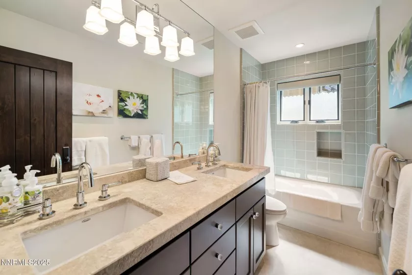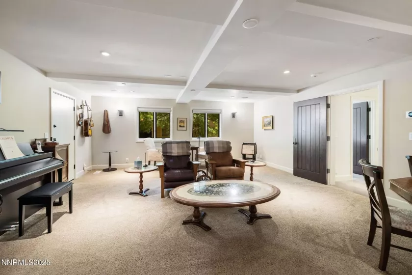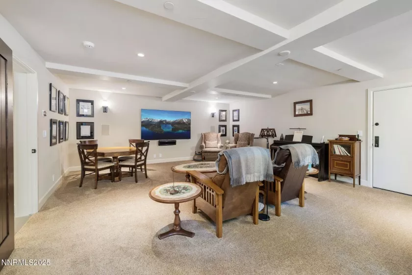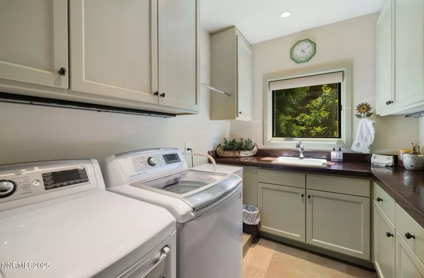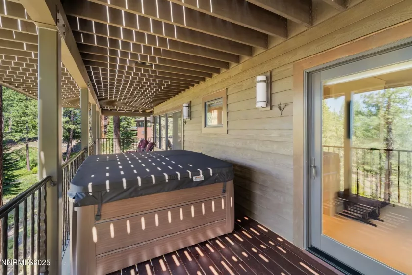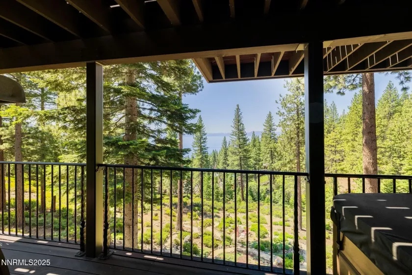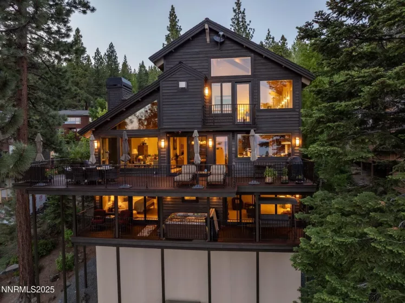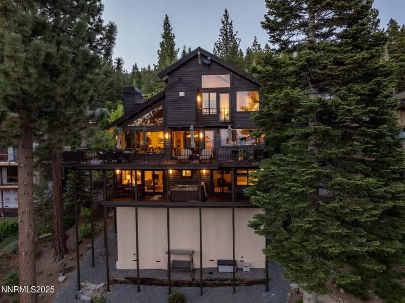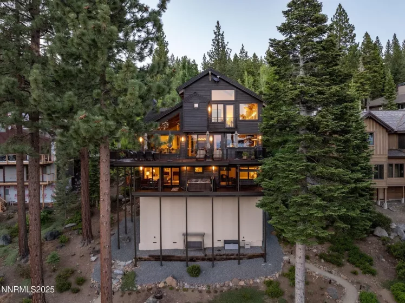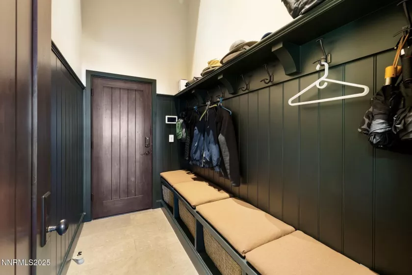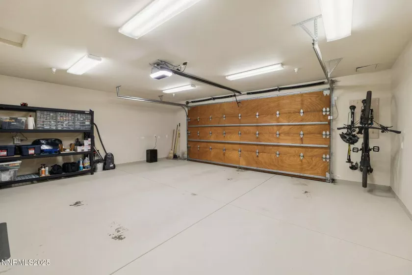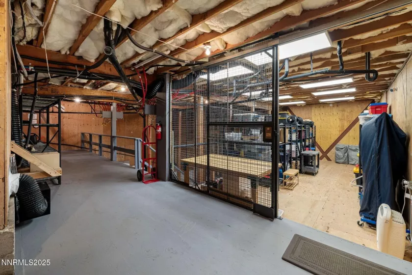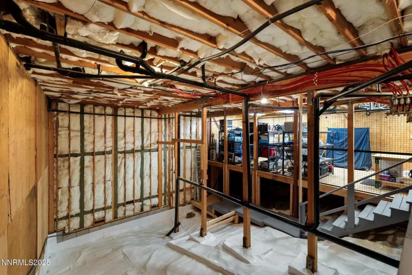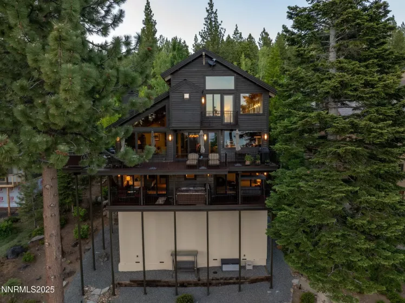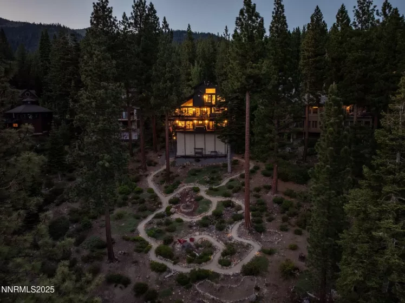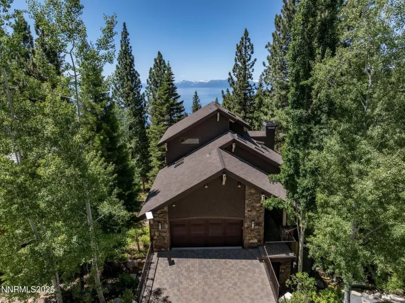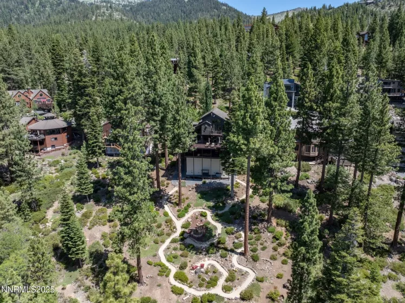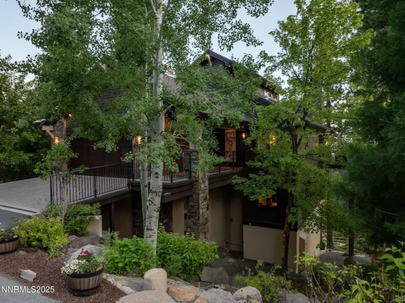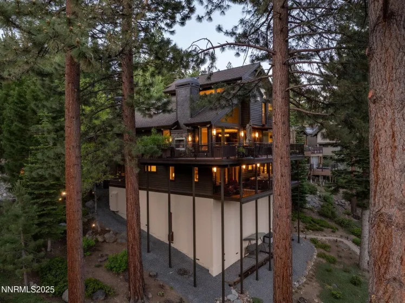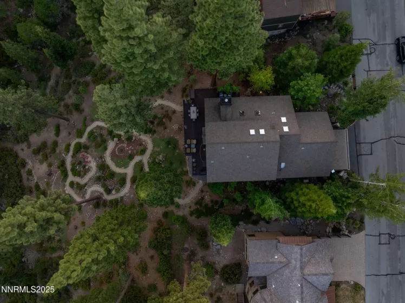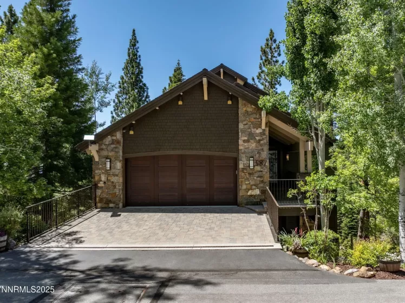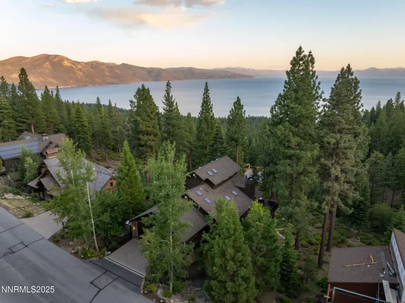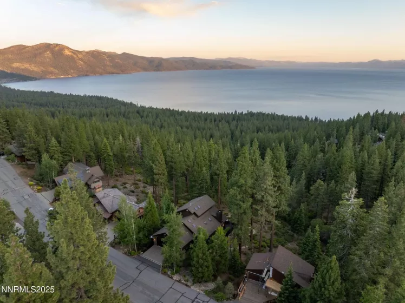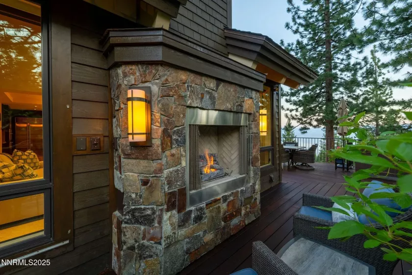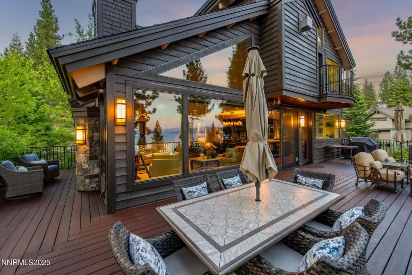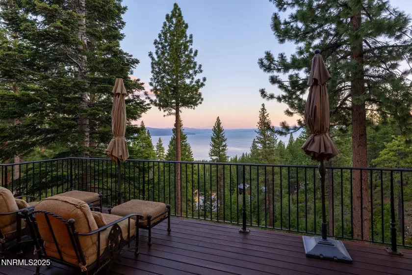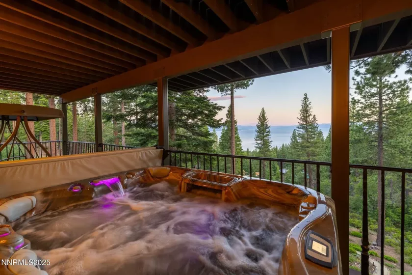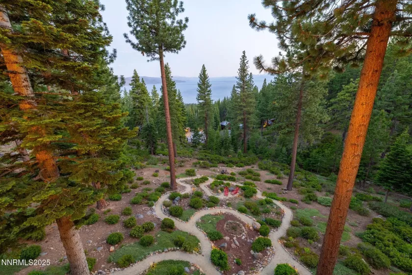Welcome to 587 Fallen Leaf Way – where cutting-edge technology meets timeless Tahoe luxury.
Perched above Lake Tahoe with commanding, unobstructed views of its crystal waters and the Sierra Nevada peaks beyond, 587 Fallen Leaf Way is a rare fusion of mountain elegance, intelligent design, and exceptional craftsmanship.
Re-built in 2008 by Mandeville Construction and designed by renowned local architect James Borelli, this custom residence reflects the highest standard of execution, with interiors masterfully curated by San Francisco-based design teams Christopher Roy and Krista Sweet. From the moment you arrive, the home speaks to a level of care, precision, and quality that is seldom found.
Inside, you’ll find hickory flooring, custom alder cabinetry, and natural stone finishes sourced from around the world — Lagos Azul limestone, Ann Sacks tile, and Silver Stucato travertine. The great room’s dramatic wood-burning fireplace and panoramic lake views set the tone for unforgettable entertaining and everyday serenity. Four spacious en-suite bedrooms, plus an office, gym, media room, wine cellar, and multiple decks, provide the ideal layout for both relaxed daily living and effortless hosting.
A Control4 smart home ecosystem seamlessly integrates Lutron lighting, sound, security, climate, AV, and motorized blinds. A 21KW Generac generator, whole-house hydronic heating, heated driveway, and 10-zone Nest system ensure absolute comfort and resilience in all seasons. The home also features a radon mitigation system, Moen leak detection with auto shutoff, and a newly updated fire suppression system.
The chef’s kitchen is as functional as it is beautiful, with a Wolf dual fuel range, Sub-Zero refrigeration, double KitchenAid dishwashers, and Juparana Mellion granite leathered countertops. A full walk-in pantry and elegant butler’s pantry complete the space.
The primary suite is a private sanctuary, featuring a natural gas fireplace, Romeo & Juliet balcony, birdseye maple vanity, Jellybean glass shower flooring, and luxurious heated amenities. Three additional guest suites — each with distinctive stone and tile finishes — offer refined comfort, while a convertible fifth bedroom or gym provides added flexibility.
Entertainment flows naturally through the home — from the lower-level media room with 85″ Samsung 8K TV and surround sound, to the Breezair-cooled 500+ bottle wine cellar, and out to expansive Ipe decks overlooking the lake. The professionally designed and meticulously maintained gardens are accented with solar lighting, DG paths, and a new Sundance hot tub — perfect for year-round evenings.
This home isn’t just beautifully appointed — it’s remarkably engineered. A new Lochinvar high-altitude boiler system (2024), whole-house vacuum, central AV rack, skylights with rain sensors, and internet-connected systems (myQ garage, Nest, Control4) make this residence one of the most technologically advanced in the basin. Lastly, there is no shortage of storage — the subarea has a fully enclosed, lockable cage for all your toys and more.
Residential Residential
587 Fallen Leaf, Incline Village, Nevada 89451









































