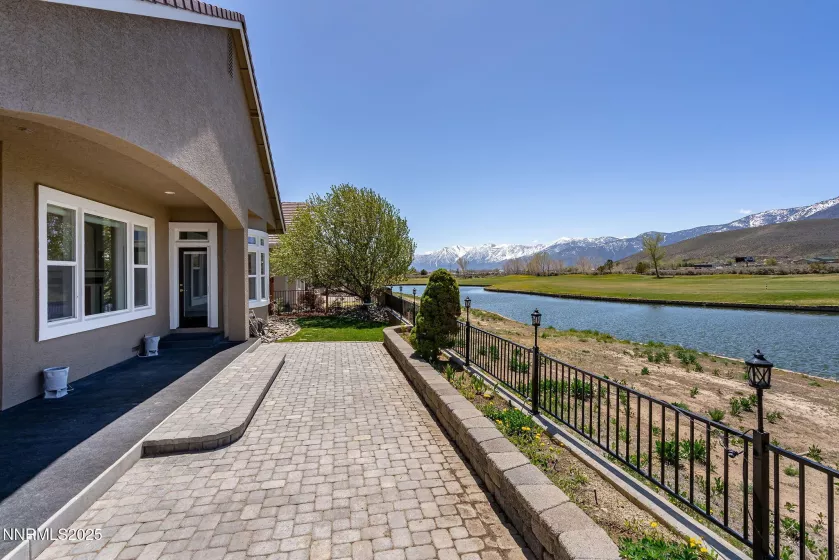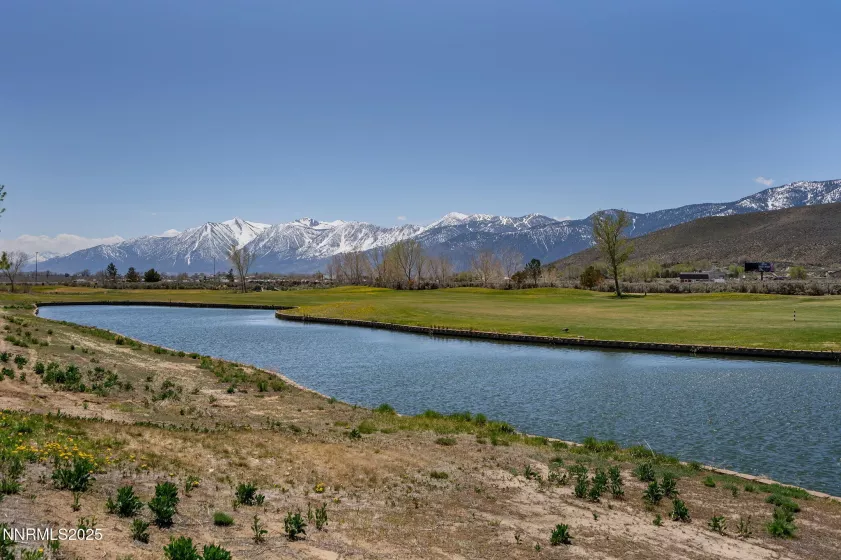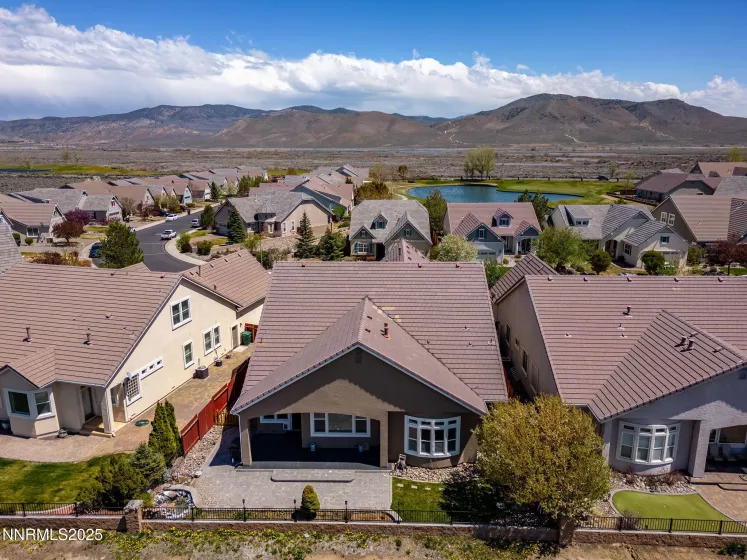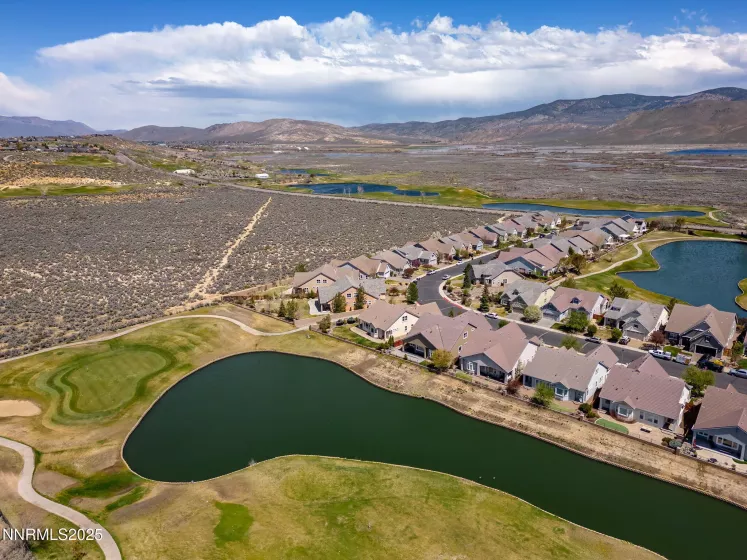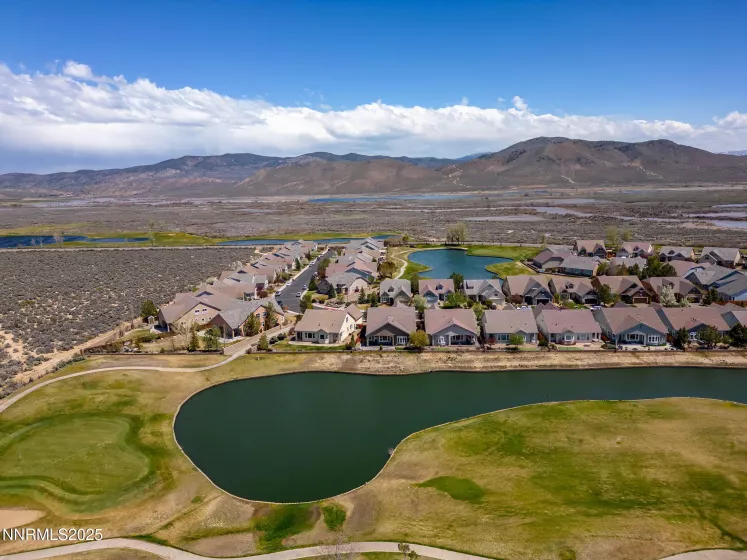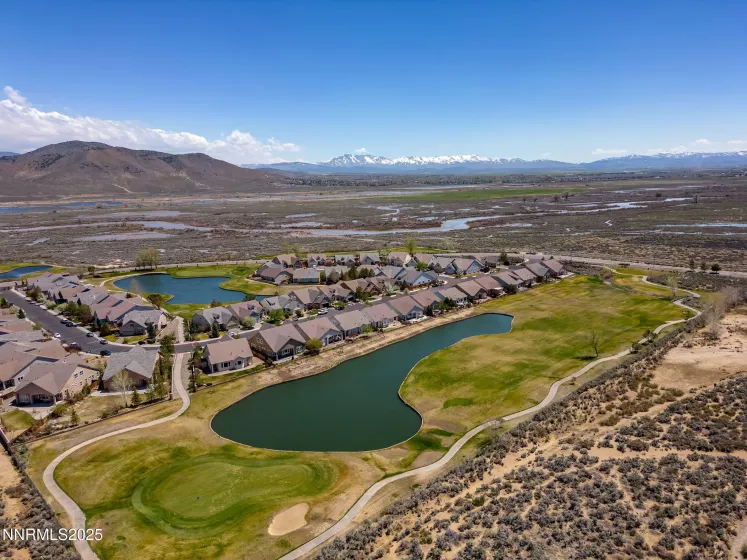Welcome home to L’Adagio Golf Course Gated Community! 3300 Dog Leg Dr featuring 4 bedrooms, 4 bath, 3,761 sq ft. w/breathtaking views of mountains, large pond & Sunridge Golf course. Home lives like a single story, master suite with romantic fireplace on main level w/his & her walk-in closets, steam shower, large, jetted tub. Open floor plan boasts separate formal dining & office space w/built-ins., Gourmet Kitchen features an abundance of cabinet space, oversized island & open to great room w/cozy fire place2nd floor offers separate living space w/wet bar living room bedroom and private bath. Other secondary bedrooms and bathrooms are located on the main level! Additional features include: rustic hardwood flooring, instant hot water/water filtration system, two AC units, 75-gallon water heater, BBQ gas line, tons of custom garage storage built-ins, Wi-Fi and Cat5 Ethernet, security cameras throughout, central vacuum, all bedrooms have custom closet built ins, dog run on side yard, fully landscaped w/auto sprinklers, stereo included with entertainment equipment which include speakers throughout and backyard too. Ready for your personal touches! Only minutes from Carson City and 30 minutes from Lake Tahoe, this home has it all with upgrades galore! Welcome home!
Residential Residential
3300 Dog Leg, Minden, Nevada 89423









































