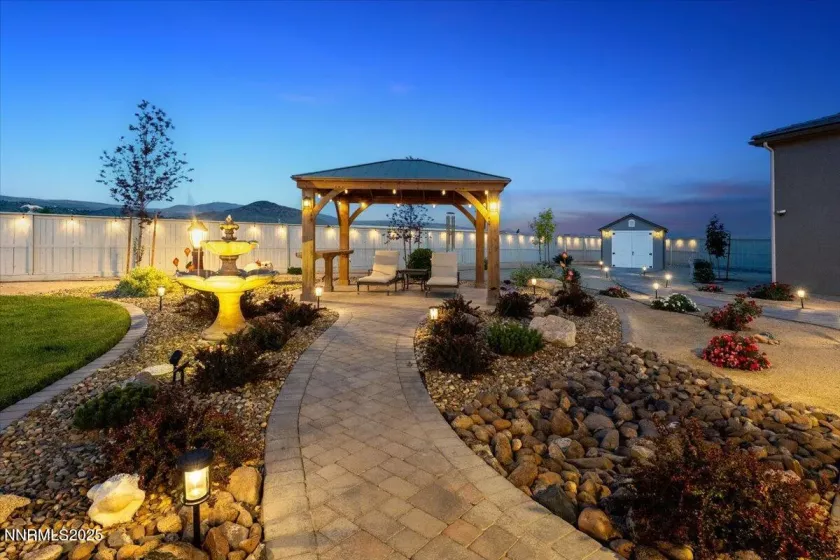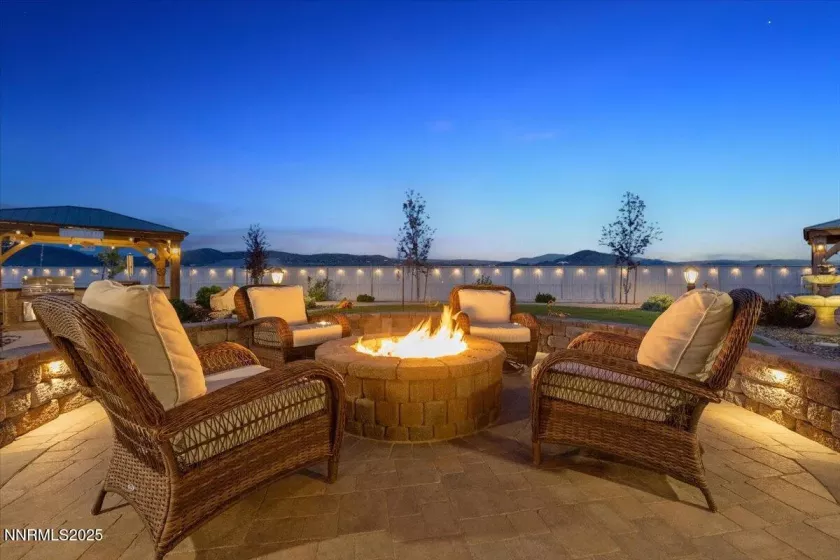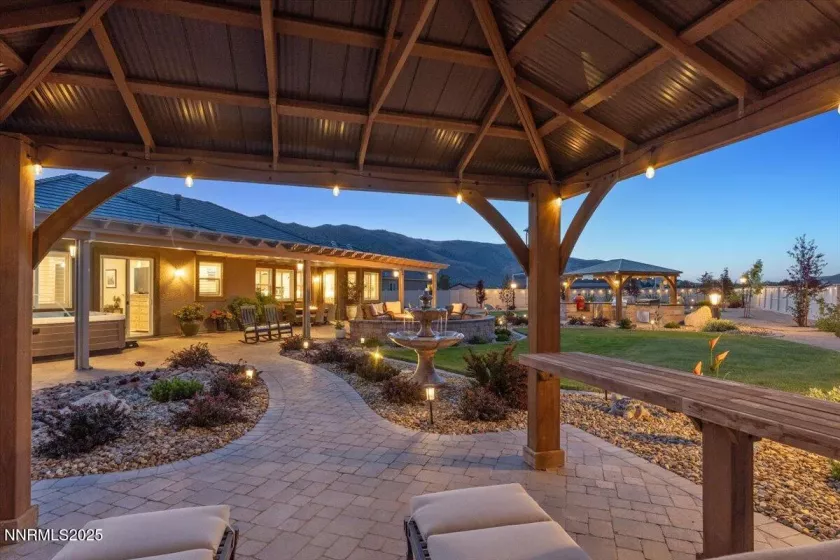THE WAIT IS OVER! Welcome to your dream home – a meticulously upgraded 3163 sf single-story estate designed for both luxury and lifestyle. Blending elegance, comfort, and function, this exceptional property is highlighted by luxurious indoor living and stunning outdoor spaces – including a 1,500 sq ft Double RV garage with oversized roll-up doors, a 50-amp RV hookup, an additional 100 amp sub-panel, upgraded insulation, and ample room for RVs, boats or a workshop.
The heart of the home features a chef’s kitchen with high-end stainless steel appliances, an oversized island, quartz countertops, custom cabinetry and a walk-in pantry – perfect for entertaining or everyday living. The expansive great room boasts high ceilings, and a stunning stone fireplace complete with an Amish mantle. Enjoy the spacious primary suite with a bonus retreat room (or convert to a 5th bedroom) and a spa-inspired ensuite bathroom including a soaking tub, walk-in shower, dual vanities and custom walk-in closet.
Step outside and discover true outdoor living – featuring an extensive paver patio and walkways that extend to a covered outdoor kitchen with a built-in gas BBQ, Blackstone grill, smoker, refrigerator and plenty of counter space. The gas fire-pit is perfect for cool evenings and the additional gazebo offers another space to take in the beautiful surroundings. And don’t forget the hot-tub! Located just off the primary suite it’s the perfect way to relax and recharge.
Additional features of this beautiful home include: Tile flooring throughout, plantation shutters throughout, double fencing/gates for RV’s, extended concrete driveway and Christmas light package.
Come see for yourself what makes this exceptional property the perfect blend of luxury, space and functionality – all in one breathtaking setting.
Residential Residential
10 Diamond Strm, Sparks, Nevada 89441












































