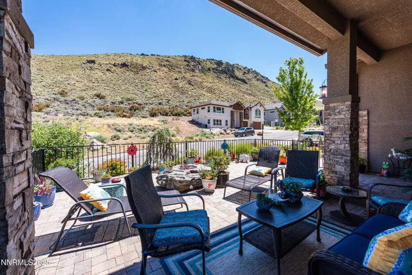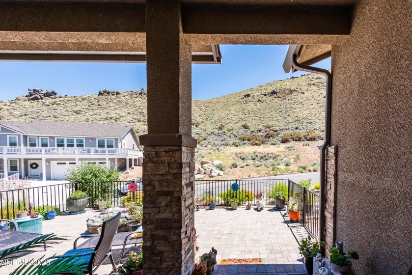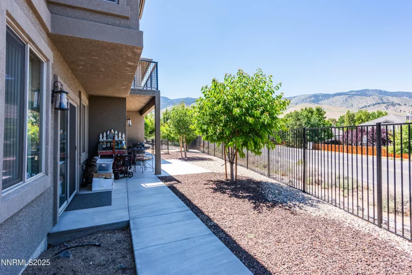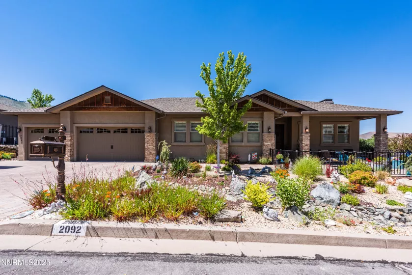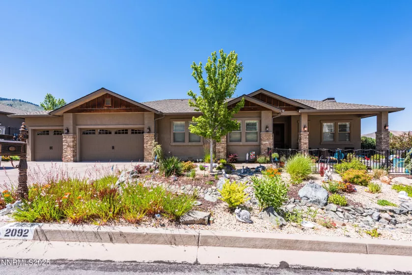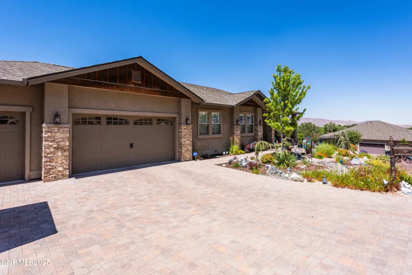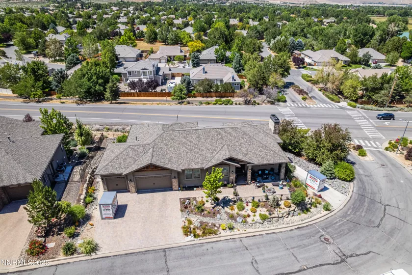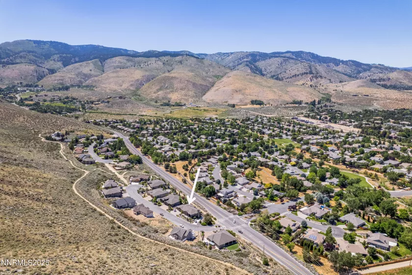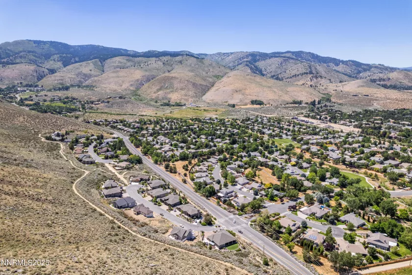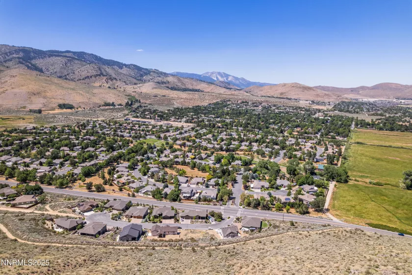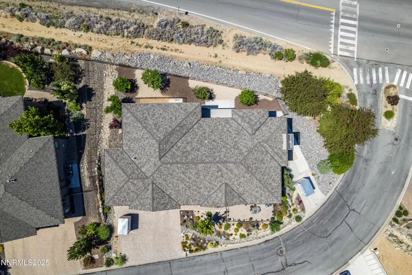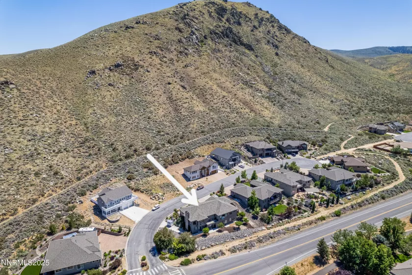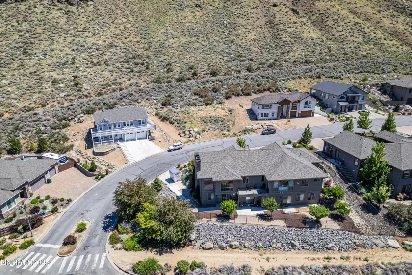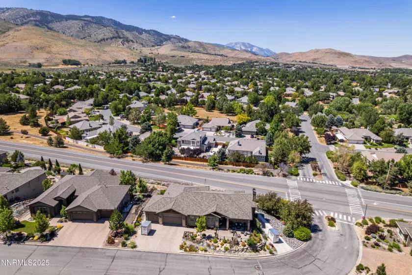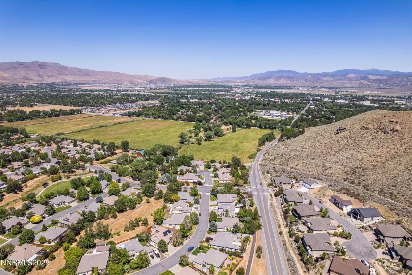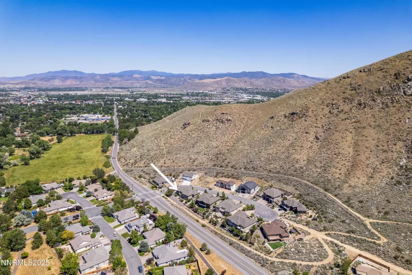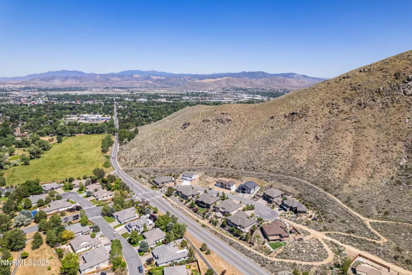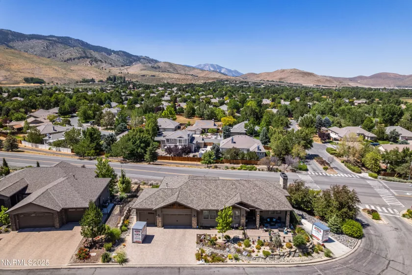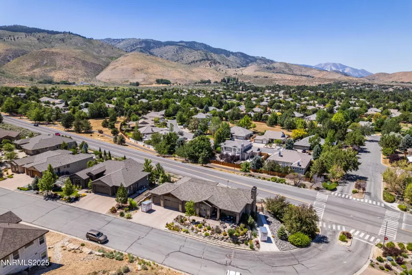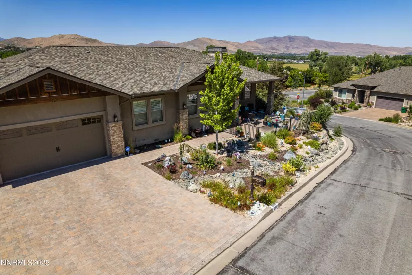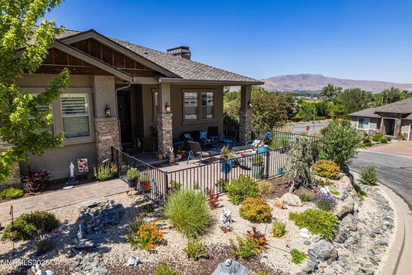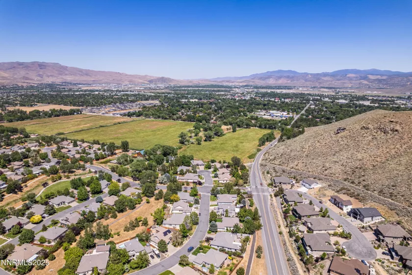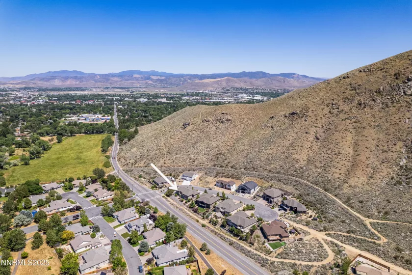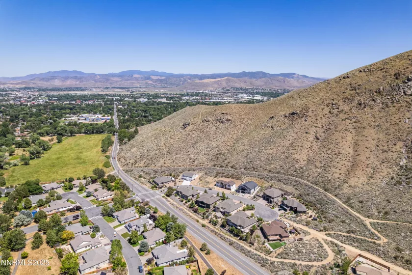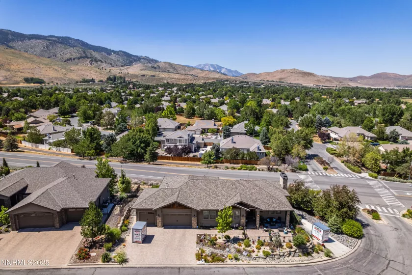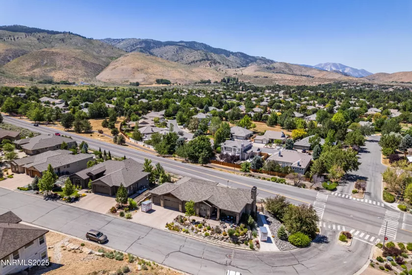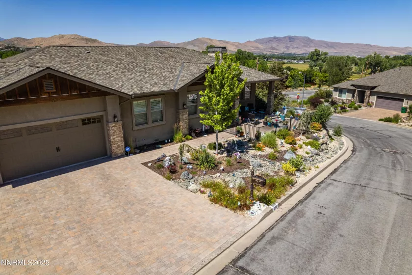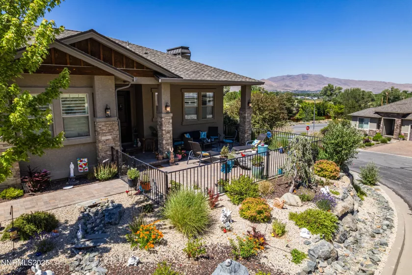Luxury, comfort, elegance and breathtaking views of the mountains, valley, trees and Carson City – all in one extraordinary home. This home is highly upgraded and meticulously designed. Main level boasts 2,606 sq. ft. with open concept living, 3 bedrooms, 2.5 bathrooms and a library/den with Murphy Bed and built-in bookcase with rolling ladder. Floor-to-ceiling windows, coffered back lit ceiling, crown molding, custom cabinetry and high-end finishes throughout this home is truly one of a kind. The kitchen is a masterpiece featuring a large island, Wolfe 6-burner range, stainless steel Vent-A-Hood, French door oven, wine fridge, farm sink, veggie sink, mixer lift stand inside cabinet and ceiling-height custom cabinets with glass-lit uppers. The primary suite is a spa like sanctuary, offering a massive customized closet, a fully tiled rain shower, sunken air tub, and a double-sided stacked stone gas fireplace. Primary suite bathroom and guest bathroom have radiant heated floors. Elegant touches include tile floors throughout, crown molding, remote-controlled blinds, jaw dropping chandeliers & light fixtures that stay and central vacuum. Lower level is 1,606 sq. ft. features full guest quarters with kitchen, large living area, bedroom, laundry room and private entrance. Laundry room has built-in ironing board and clothes rack. Oversized garage with epoxy floor, dual-zone HVAC, RV parking with dump, and xeriscape landscaping. Dog run in the backyard. Beautiful courtyard in the front with gas fireplace. Presidential 50-year roof. This home is ideal for multi-gen living and offers both peace and privacy. Stair lift to make access to the basement easy. Perfection inside and out, lovingly maintained with every detail thoughtfully considered. This home must be seen to fully appreciate it all.
Residential Residential
2092 Canterbury, Carson City, Nevada 89703









































