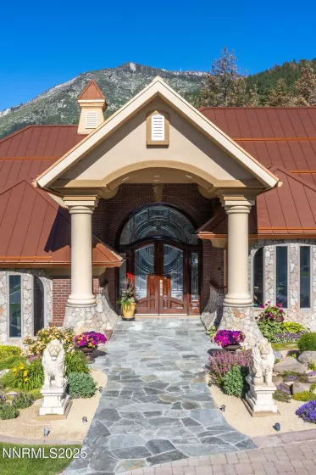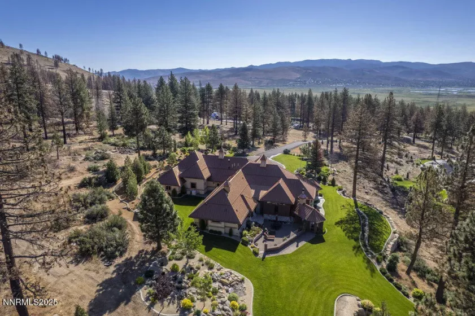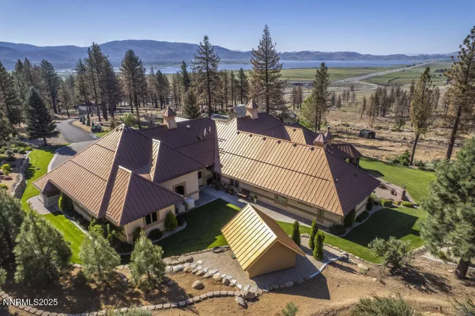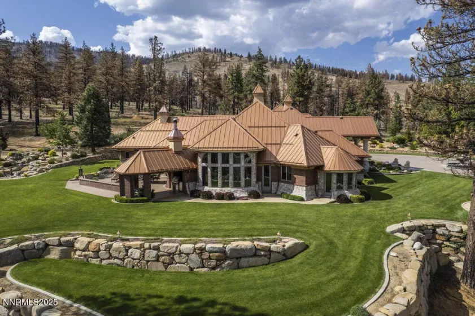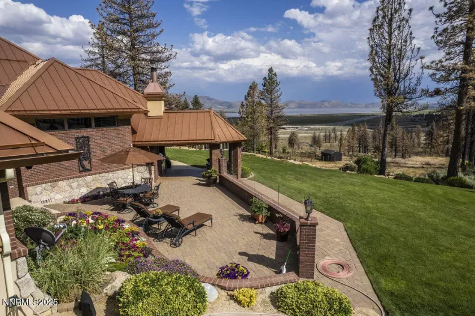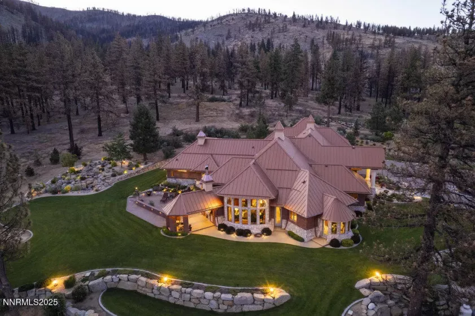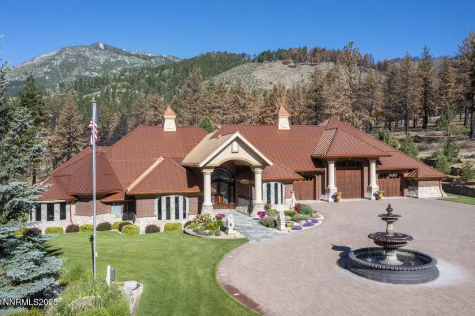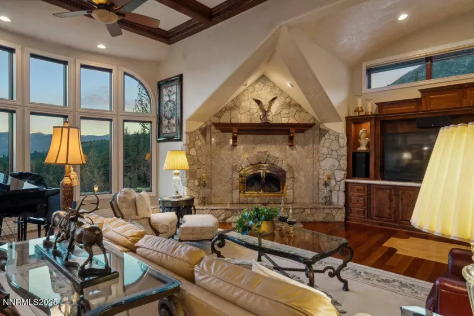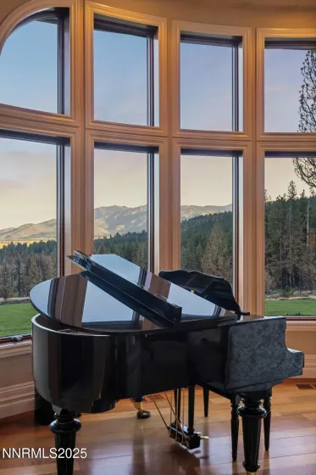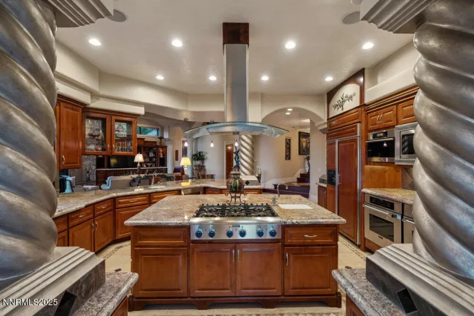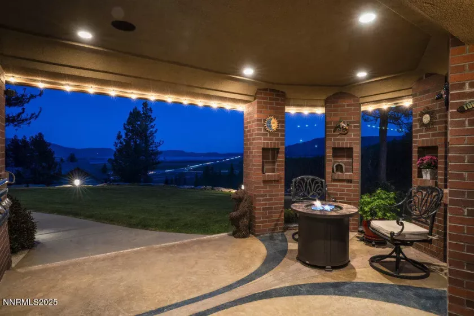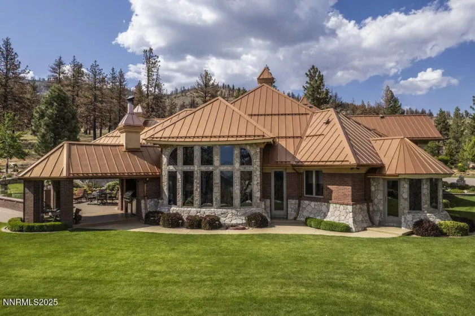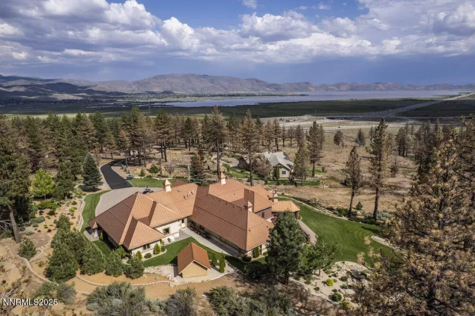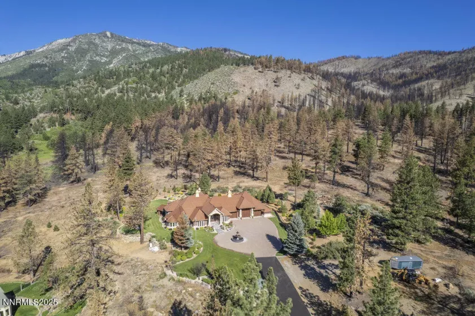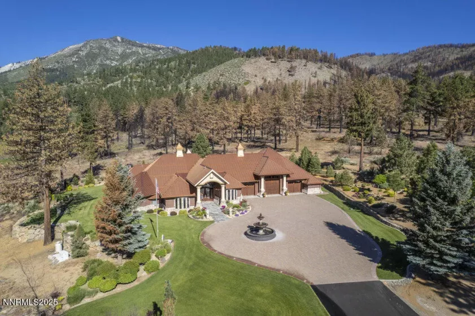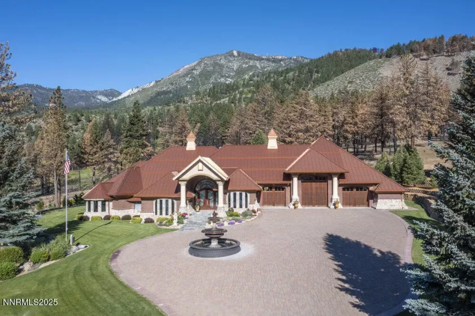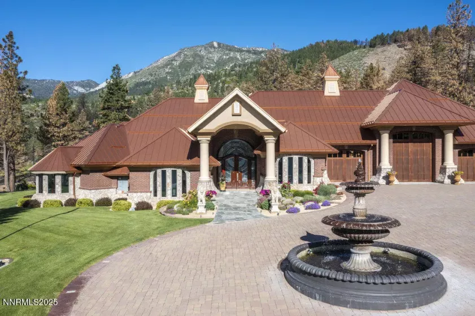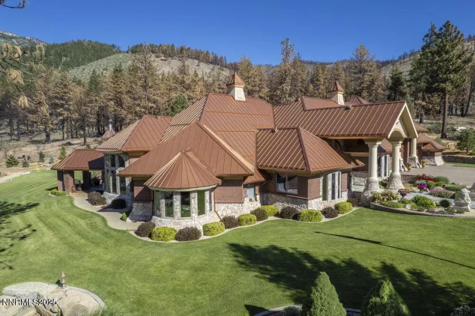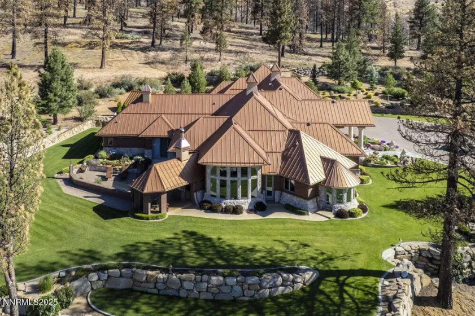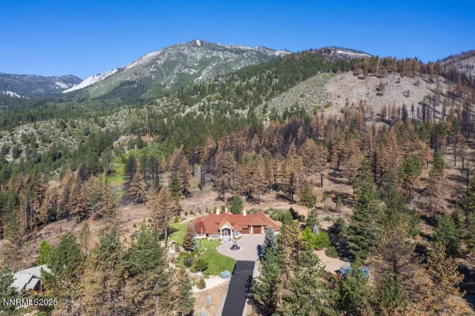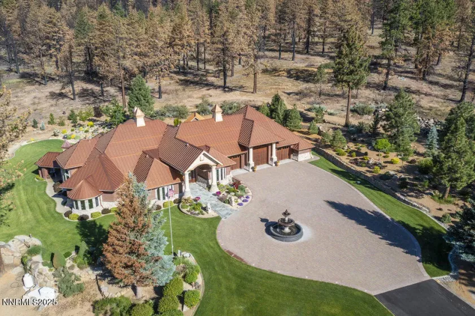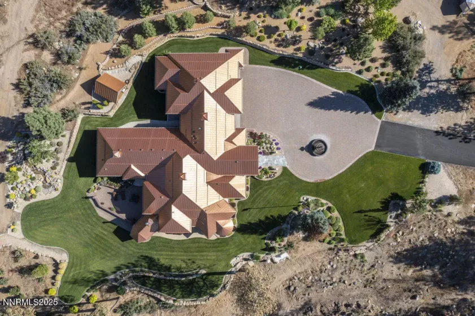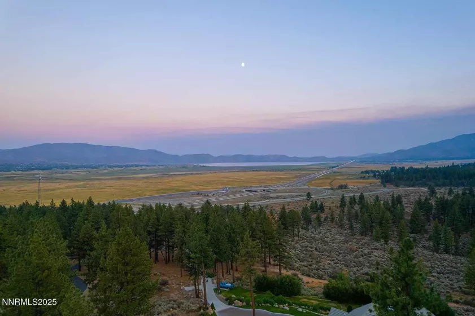Welcome home to this elegant valley estate set on a beautiful 5+ acre parcel bordering Davis Creek Park with panoramic mountain, valley and lake views! The thoughtfully designed floor plan features a great room concept with a mix of formal and casual dining space, perfect for entertaining. The comfortable living room borders the kitchen and includes cathedral ceilings with exposed beams, elegant flooring and a wood-burning fireplace to add ambience and warmth on cool nights. The primary suite offers a tranquil retreat at the end of the day, inviting you to soak in the jetted garden tub near the dual-sided fireplace, or freshen up in the custom steam shower. The oversized walk-in closet includes built-in wardrobe cabinetry and shelving for ample organization. The garage is approximately 2,000 sq.ft. with a 42′ RV bay and plenty of room for vehicles, recreational equipment or a workshop, plus an additional storage shed (designed to match the house) provides space for tools and garden equipment. The manicured outdoor living space with extended paver patio has been lovingly cultivated, and creates an private oasis for enjoying the views and natural environment of that surrounding the home. Accent lighting and outdoor kitchen creates an elegant evening setting for dining and entertaining.
Residential Residential
1453 Casey Ranch, Washoe Valley, Nevada 89704









































