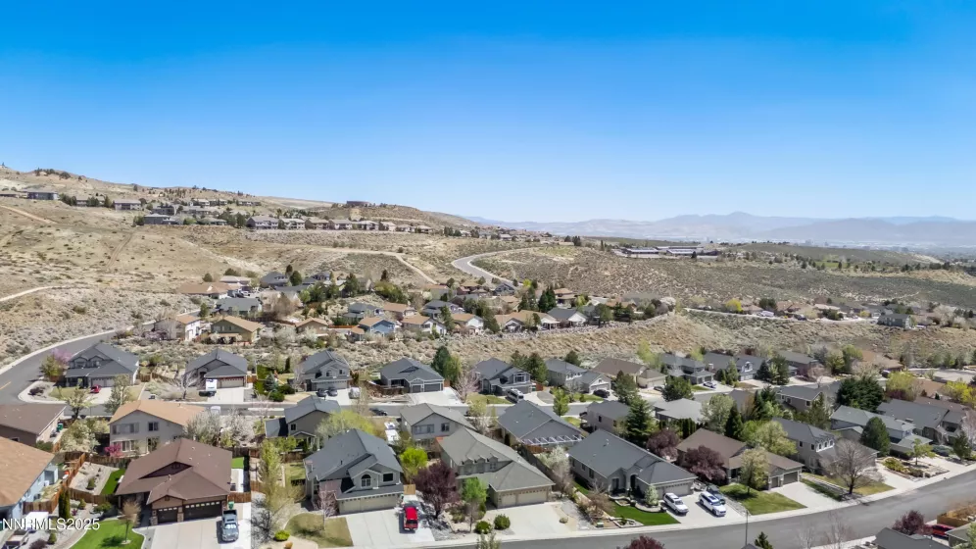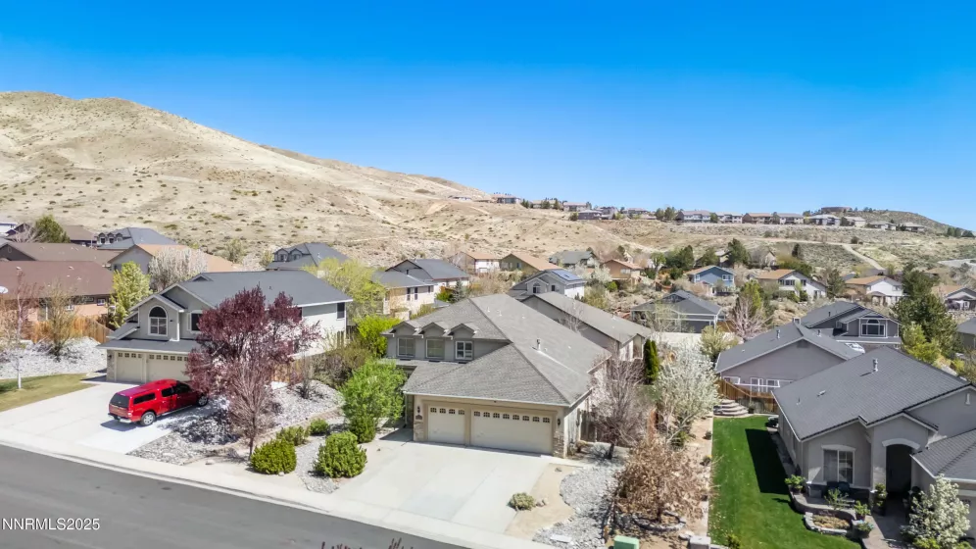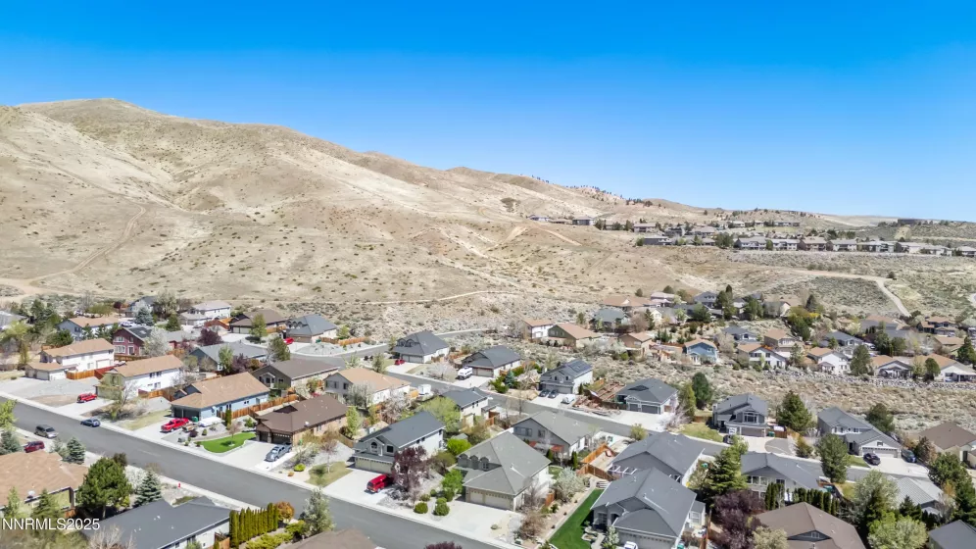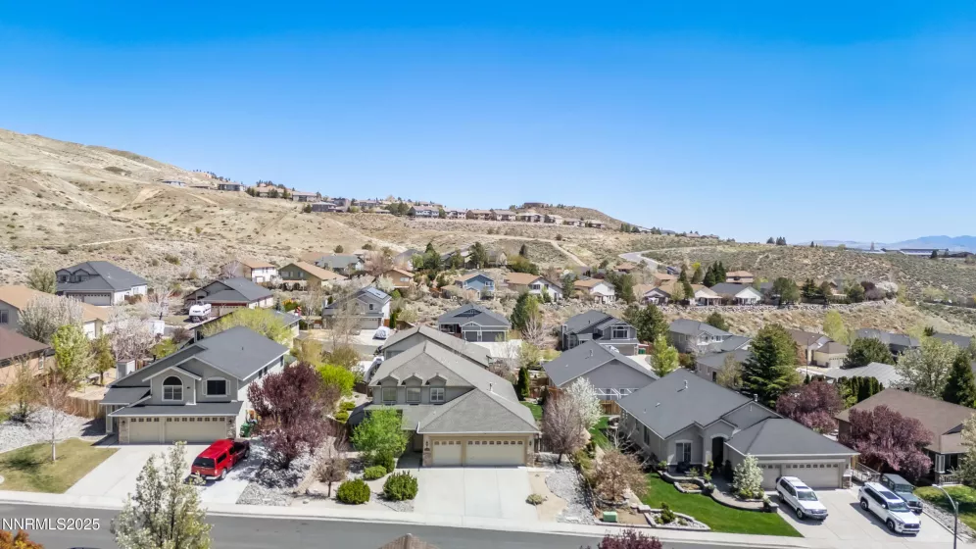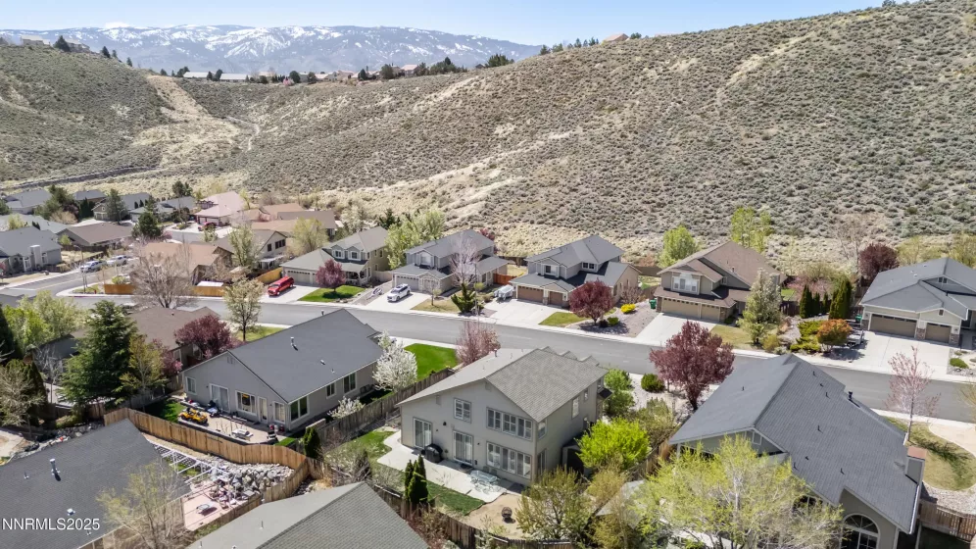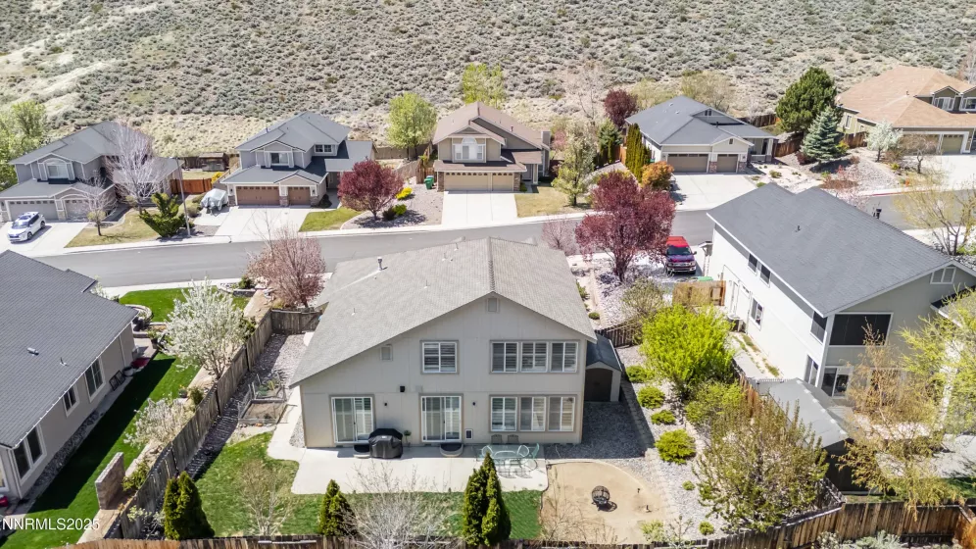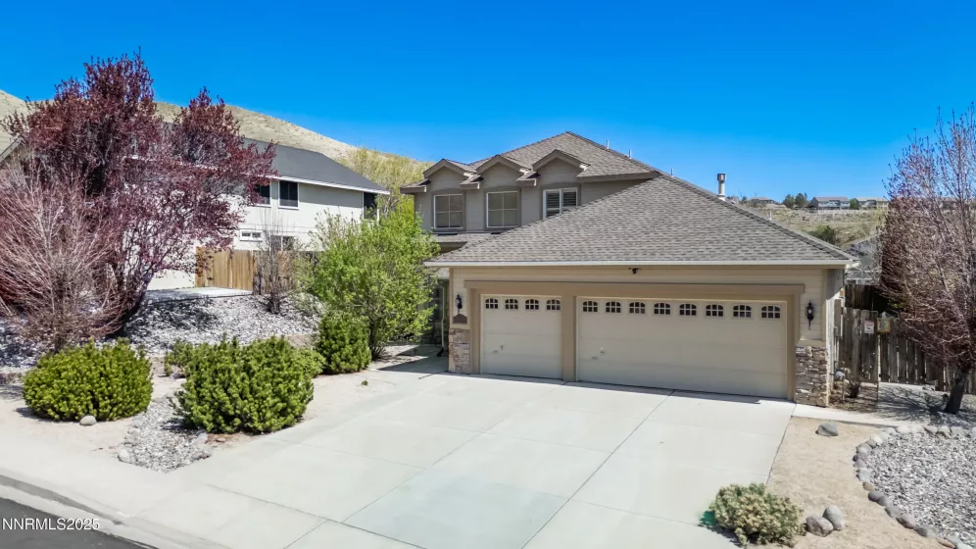Welcome to this extensively updated Northwest Reno home, where high-end finishes meet trailside living in one of the area’s most desirable neighborhoods. Just minutes from the Peavine Peak Trailhead and surrounded by scenic high desert landscapes, this property offers the perfect blend of modern comfort and outdoor adventure.
The heart of the home is a professionally remodeled kitchen featuring over 100,000 in upgrades, including high end matte quartzite countertops, stainless steel appliances, a wine fridge, center island, and a built-in pantry for everyday convenience. The open-concept floor plan is enhanced by luxury plank flooring throughout along with a striking metal-railed staircase, plantation shutters, and a gas fireplace in the living room for added warmth and ambiance.
The primary suite is located on the main level and offers a spacious bathroom and walk-in closet. Upstairs, three additional bedrooms and a flexible loft space provide room for guests, hobbies, or remote work. A three-car garage with an EV charging outlet adds both convenience and storage.
The backyard is simple yet inviting, with a healthy lawn, mature fruit trees, and a dedicated garden area ready for planting. A storage shed offers extra utility, and the space is ideal for casual entertaining or quiet moments outdoors. While neighboring homes are located behind the property, the setting feels peaceful with easy access to nearby open space.
Pre-inspections have been completed for added buyer confidence. Located within a highly rated school district and close to parks, shopping, dining, and major roadways, this home delivers the best of Northwest Reno refined updates, functional layout, and immediate access to trails and nature. Did we mention a brand new high efficiency AC and furnace?
Residential Residential
2978 Fox Trail, Reno, Nevada 89523









































