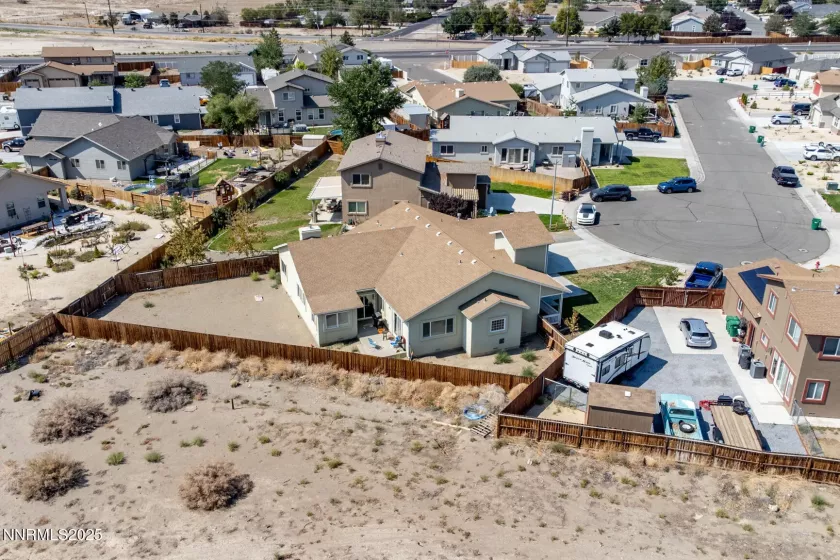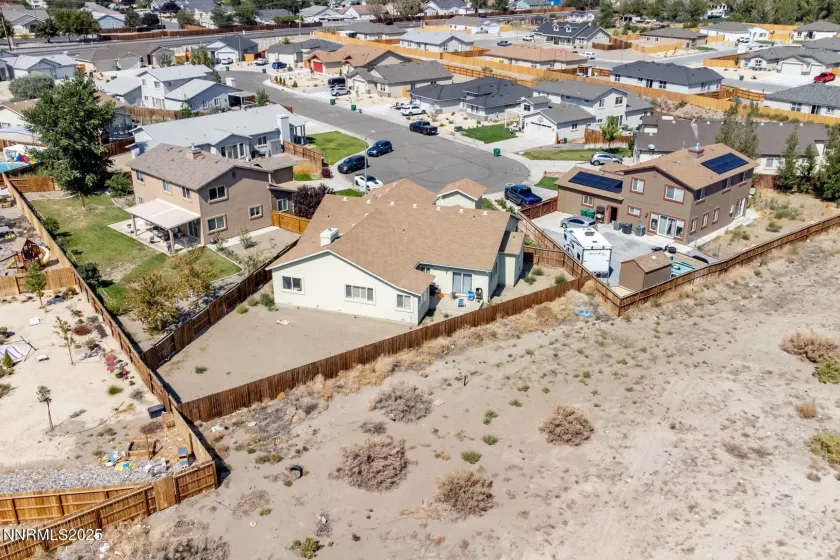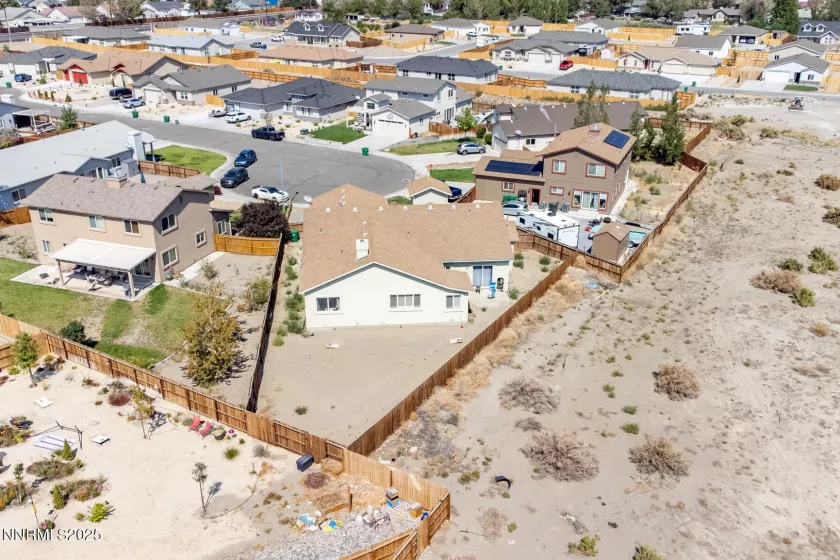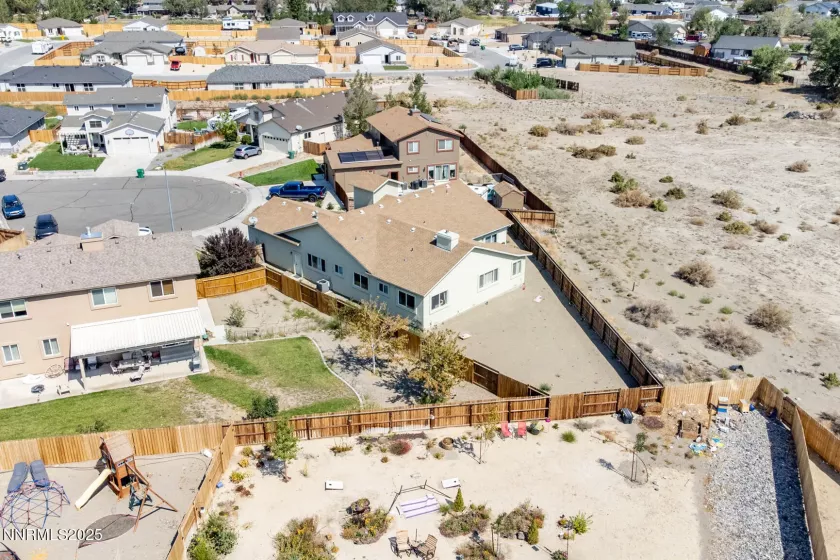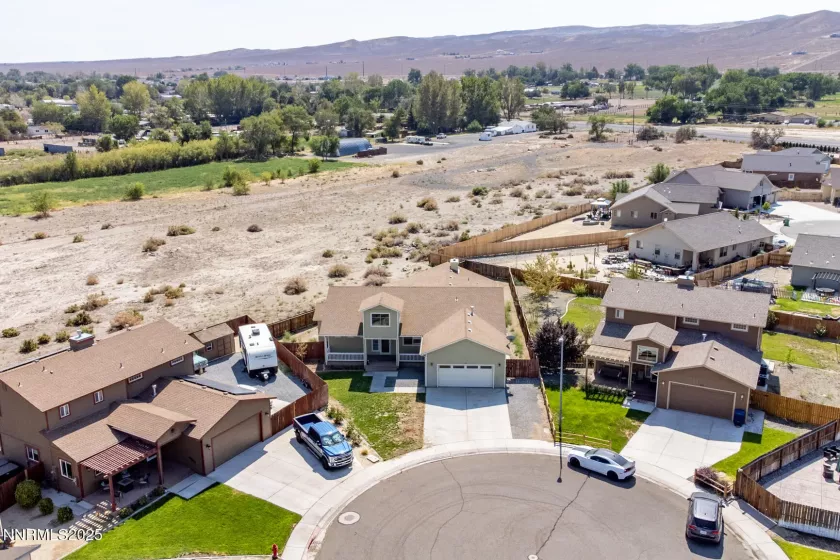An incredible 4-bedroom, 3.5 bath home. The floor plan has expensive living areas. A separate bed/bath in addition to the master bedroom. 2 bedrooms share a jack/jill bath. The kitchen is expensive with lots of cabinets for storage, there’s a pantry and a large island with a cooktop and telescopic downdraft. Two-tone neutral colors, granite counter tops in the kitchen and laundry., Tile floors in the kitchen and LVP flooring throughout the home. The fully railed, front Trex porch with a fresh air flow tower that lights up in the evening. There is a gas log fireplace, RV access, and the home sits on a quiet cul-de-sac. The whole house also has a PURE water system with reverse osmosis that stays with the property. The backyard features a concrete patio. This home has a lot to offer and is ready for a new owner to call it home. Come see it today!
Residential Residential
211 Jimmy\'S Peak, Fernley, Nevada 89408









































