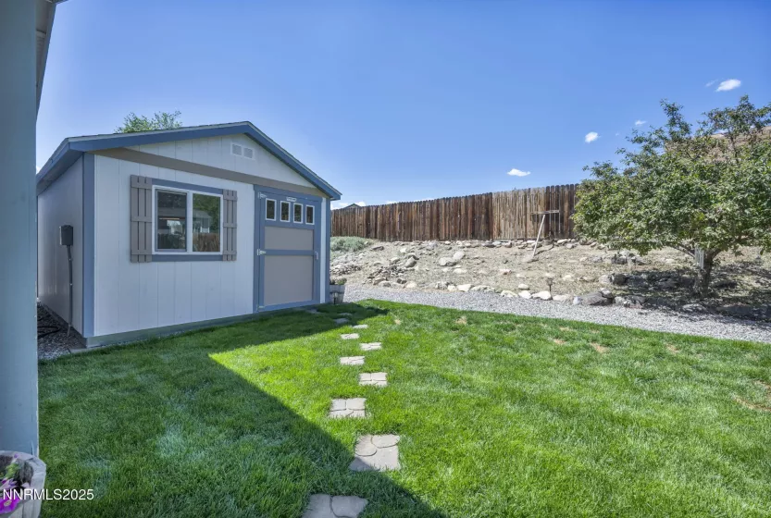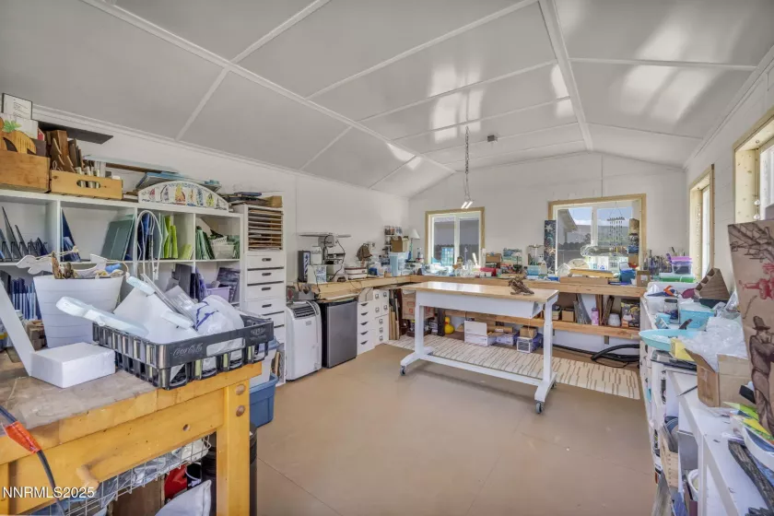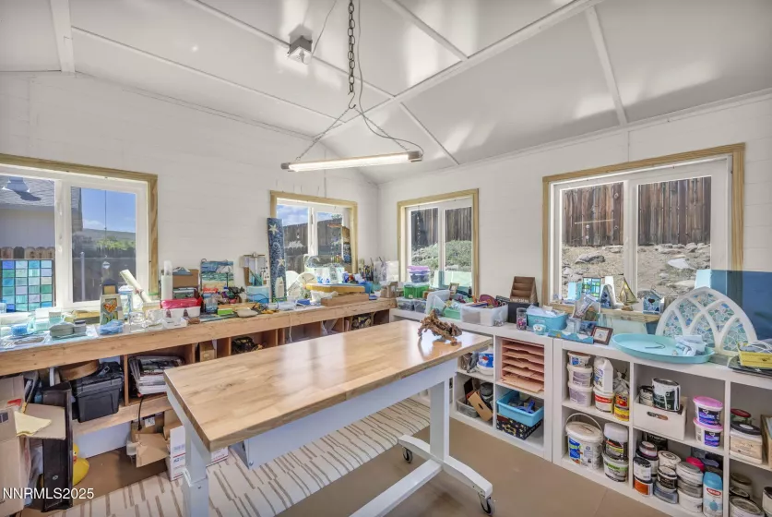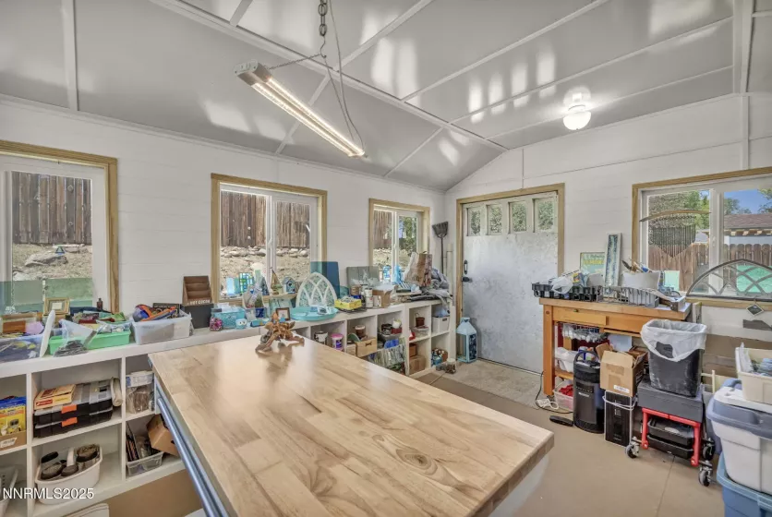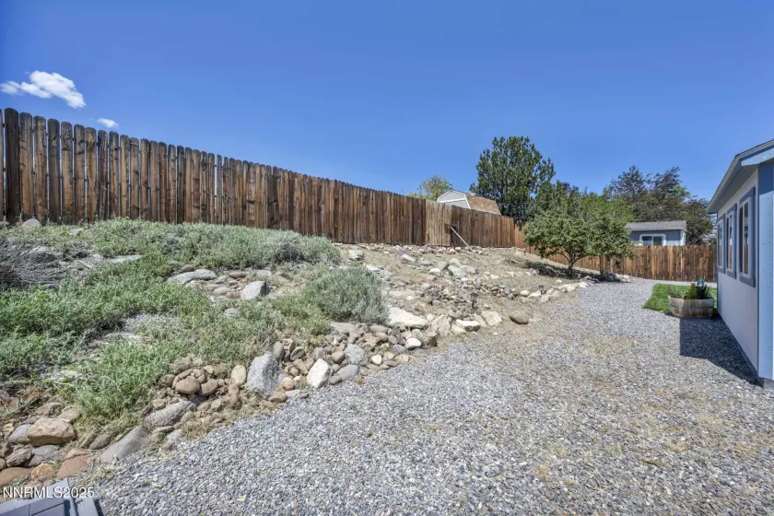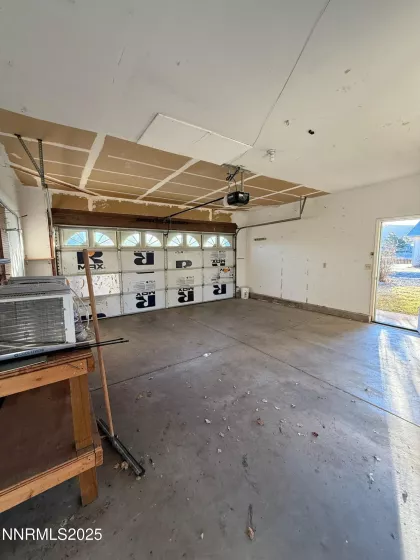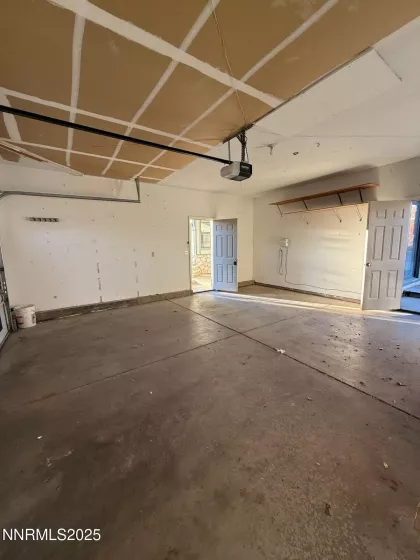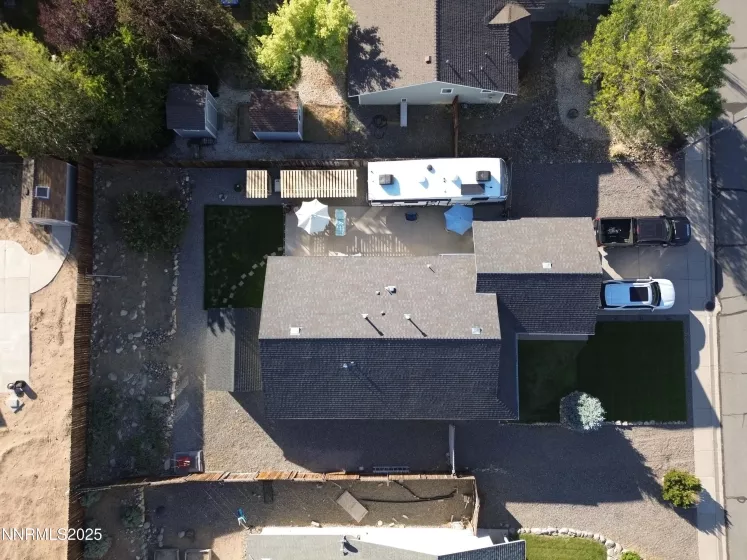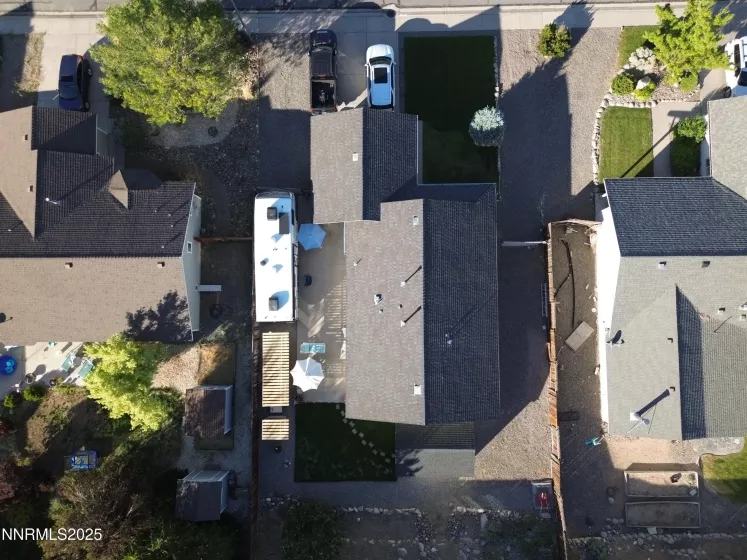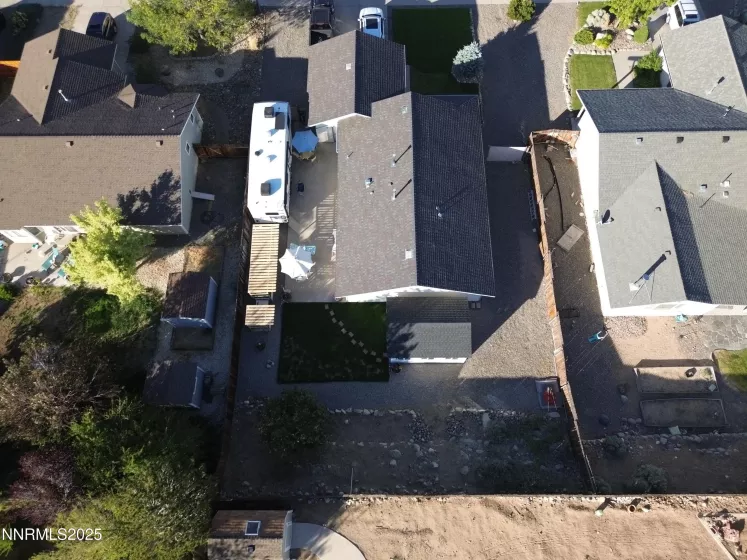Welcome to a thoughtfully updated home that blends comfort, function, and value. Every bedroom features a walk-in closet, and the primary suite offers a jetted tub. Vaulted ceilings enhance the open, airy feel in the main living spaces, complemented by fresh interior paint and new carpet throughout.
The bright kitchen includes a charming garden window, new flooring, and a brand-new Frigidaire refrigerator—perfect for daily living and entertaining alike.
Step outside to enjoy the fully redesigned front yard with irrigation and a newly landscaped backyard featuring raised garden beds—ideal for both relaxing and growing your own produce. Both sides of the property offer ample RV and boat parking, and the permitted Tuff Shed doubles as a workshop or extra storage space.
This home delivers clean, smart improvements in a peaceful neighborhood close to schools, parks, and daily conveniences. Whether you’re upsizing, downsizing, or investing, this property is ready to offer long-term value and everyday livability.
Step outside to enjoy the fully redesigned front yard with irrigation and a newly landscaped backyard featuring raised garden beds—ideal for both relaxing and growing your own produce. Both sides of the property offer ample RV and boat parking, and the permitted Tuff Shed doubles as a workshop or extra storage space.
Residential Residential
1416 Sally, Gardnerville, Nevada 89460









































