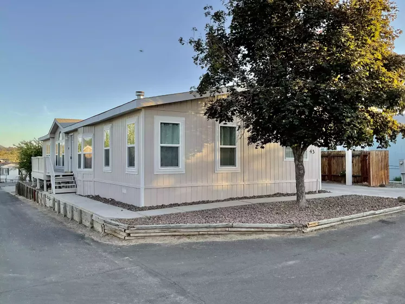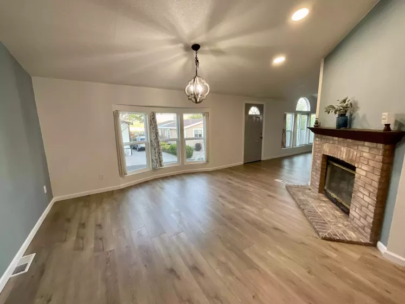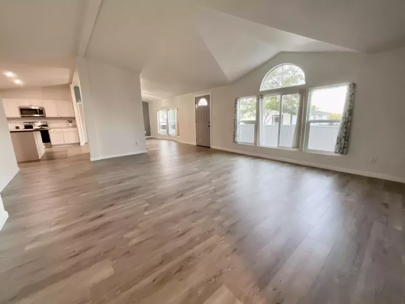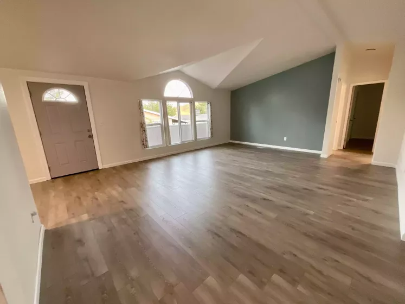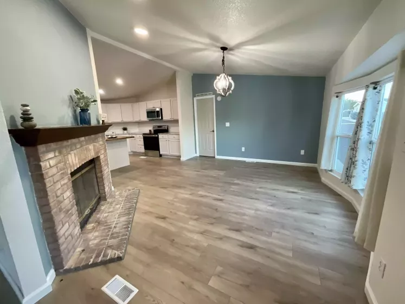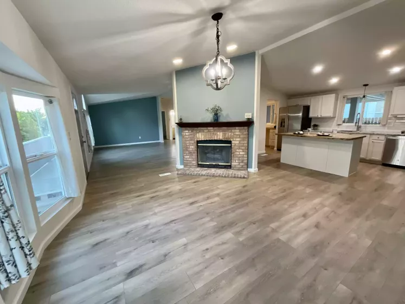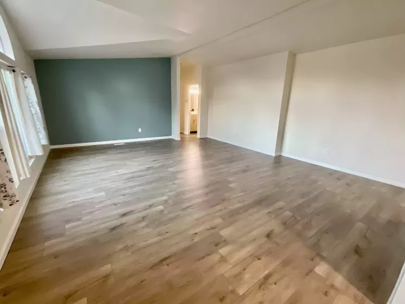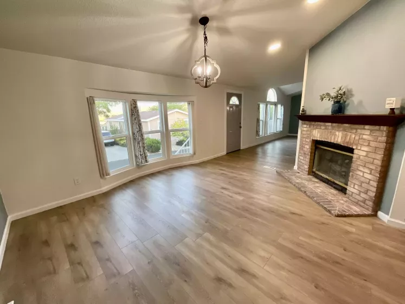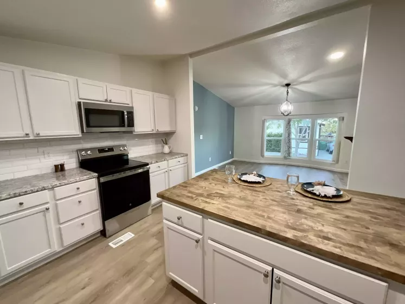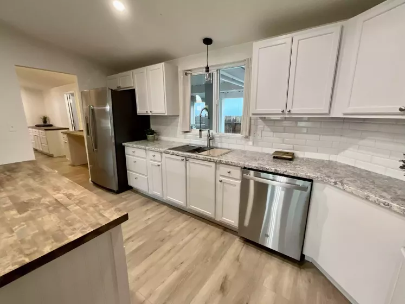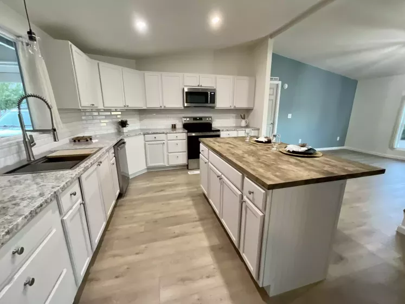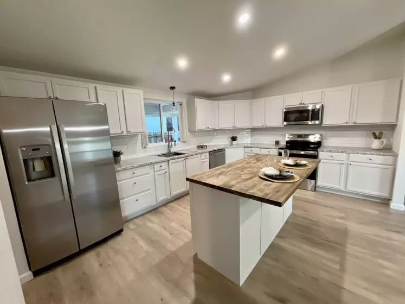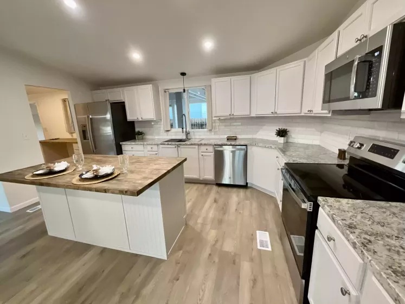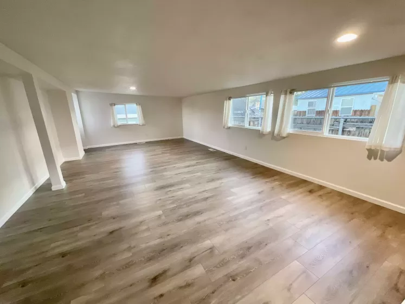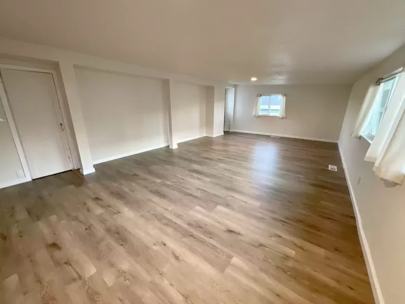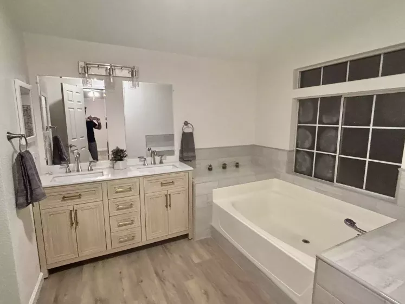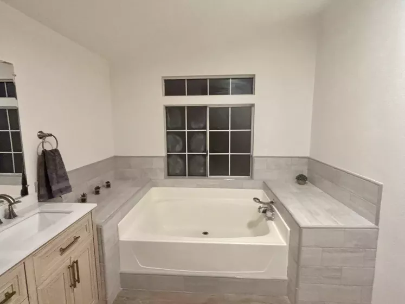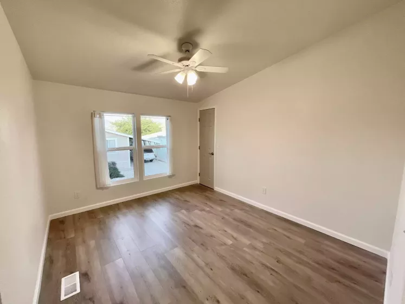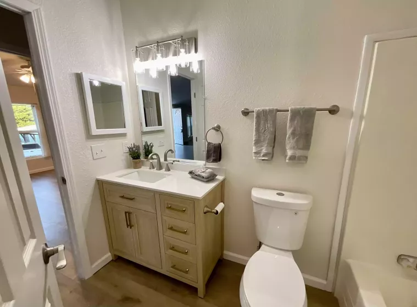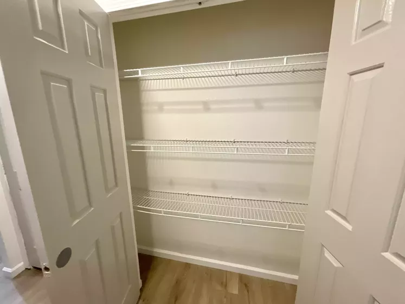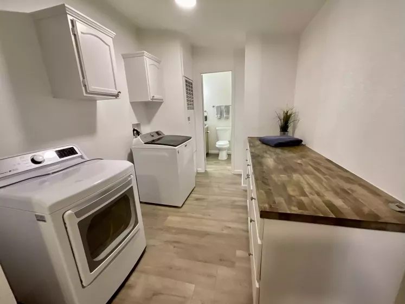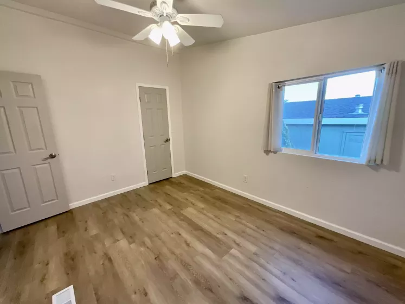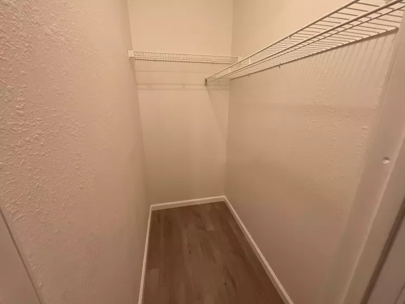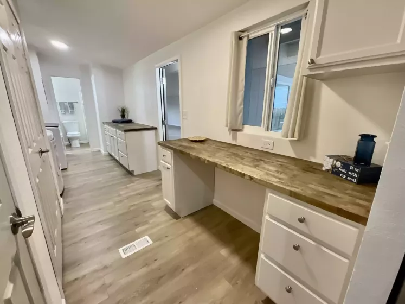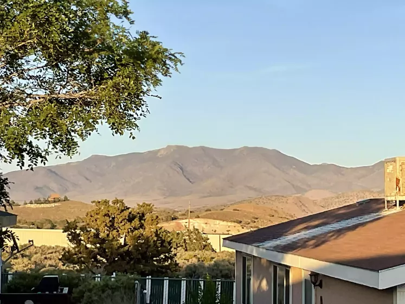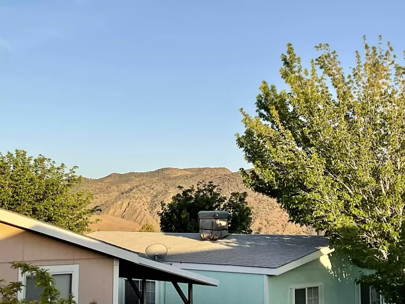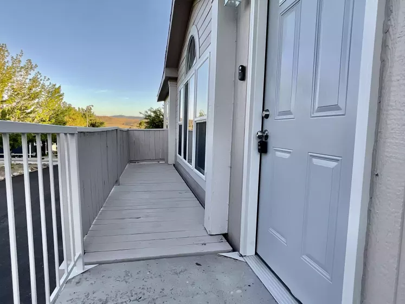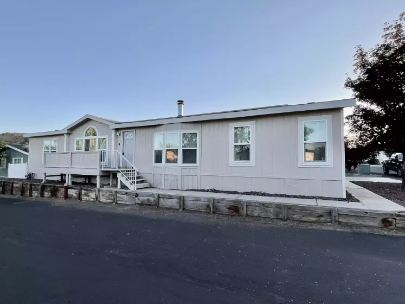#43 Carson Highlands. Welcome to this beautifully polished home where style meets functionality in every corner. From the moment you arrive, you’ll notice the freshly painted exterior, with water wise landscaping and the deck has lovely mountain views which offer a warm welcome and lasting first impression. You’ll also appreciate the heavy duty two car carport that allows for extra parking. Step inside to discover fresh interior paint on textured walls, vaulted ceilings, and just installed waterproof laminate flooring flowing seamlessly throughout. The heart of the home features a newer kitchen complete with stainless steel appliances, modern cabinets, newer faucets and sinks, and a stunning kitchen island with a butcher block countertop — perfect for cooking and entertaining. The home boasts both a formal living room and formal dining room with a gas fireplace ideal for gatherings or relaxing evenings. A spacious approx. 600 sq ft bonus room offers endless possibilities — from a media room to a home office or gym. Enjoy the convenience of a dedicated laundry room with a built-in desk, adding both practicality and charm. The bathrooms are thoughtfully updated with newer vanities, sinks, and fixtures, ensuring a clean, modern feel throughout. The main bedroom boasts his and hers walk in closets, and there is a walk in closet in every bedroom. Additional features include: Just installed interior and exterior doors and dual-pane windows, newer light fixtures adding a fresh, contemporary glow, central air conditioning for year-round comfort, and a home warranty through Fidelity National Home Warranty for peace of mind. With nothing left to do but move in, this home offers the perfect blend of comfort, space,and modern nuances in a desirable family park. Don’t miss your chance to own this turnkey gem!
Immaculate, Improved Home with Spacious Bonus Room and Designer Touche
200 James Ct, Carson City, Nevada 89706


