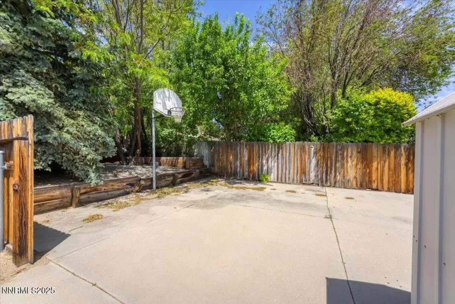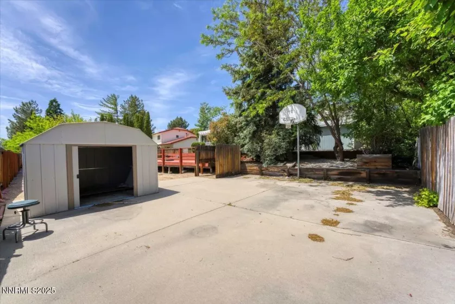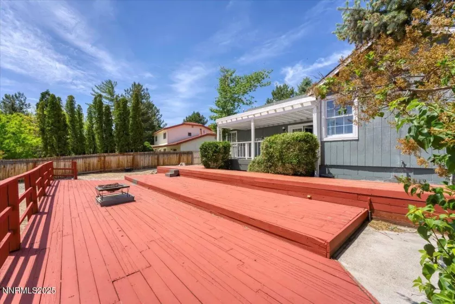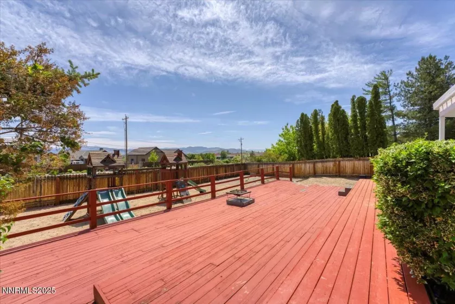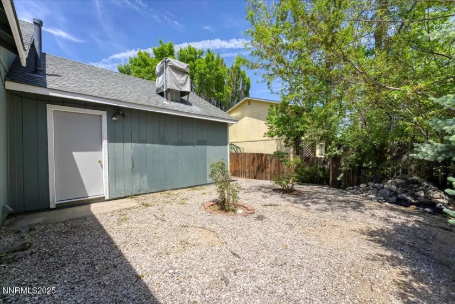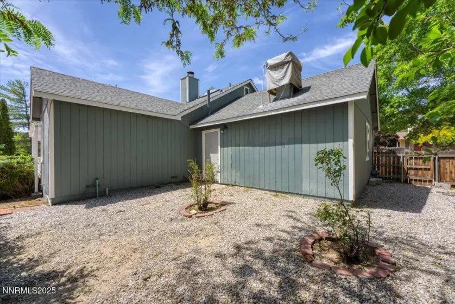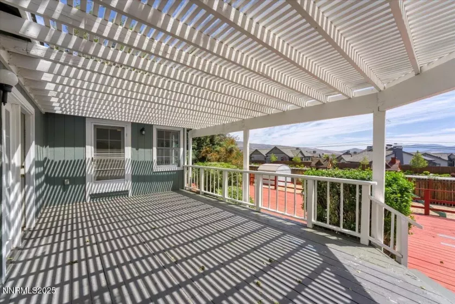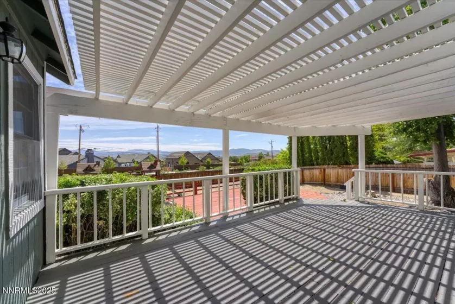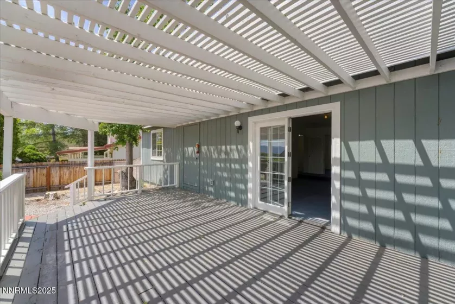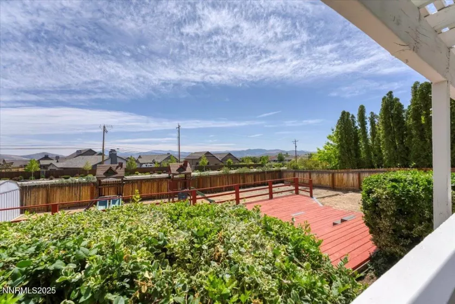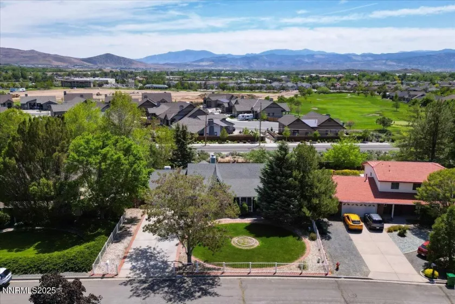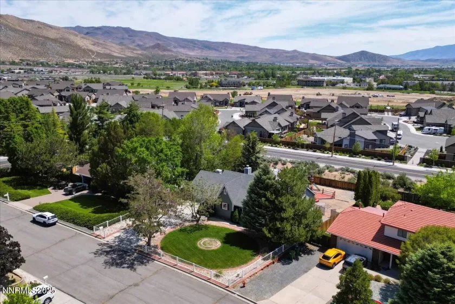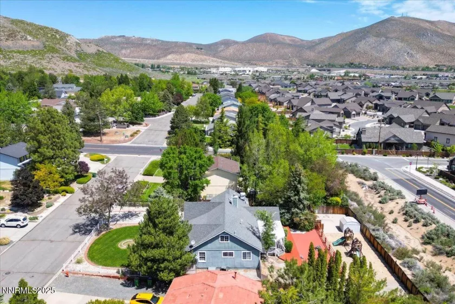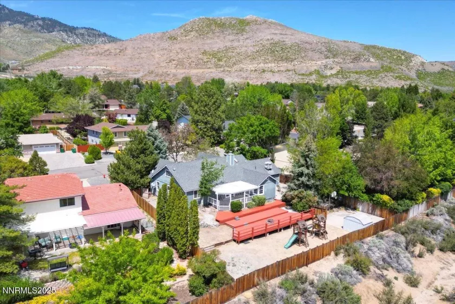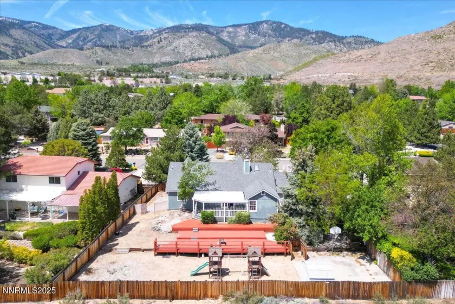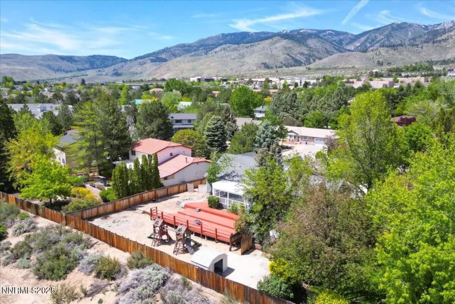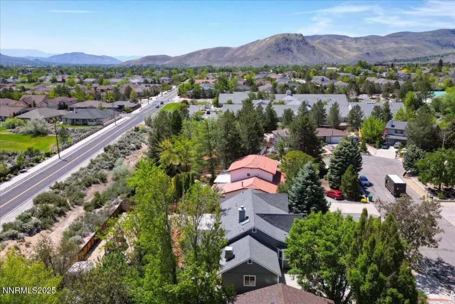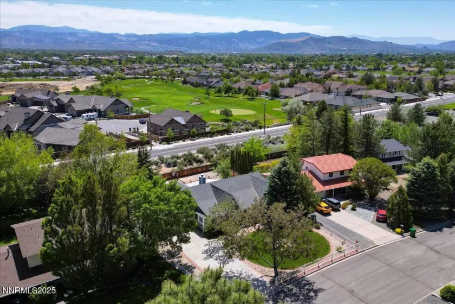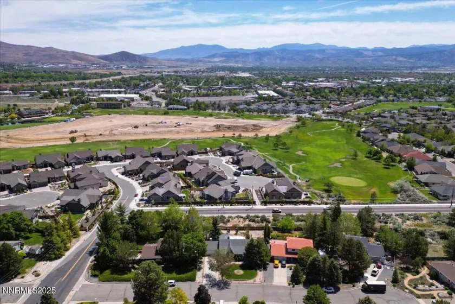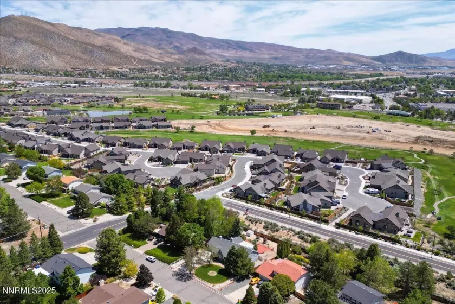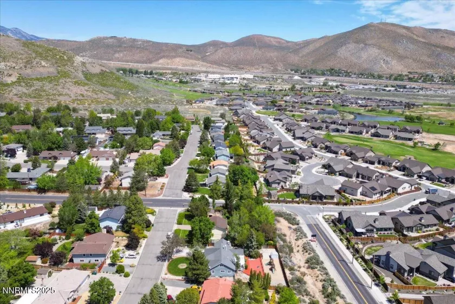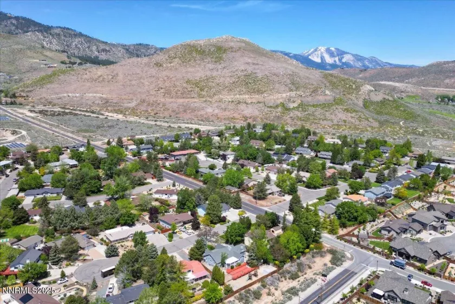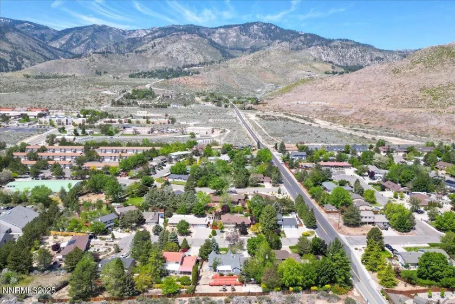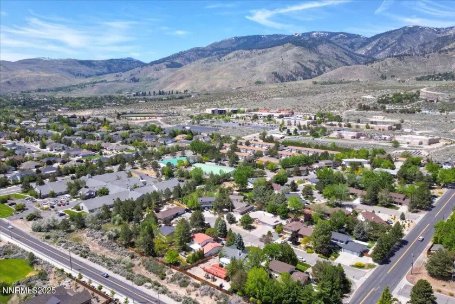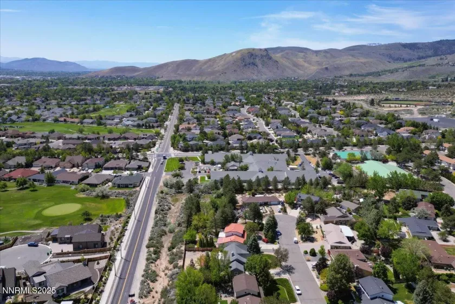Property Description
Charming English Style Dollhouse!! 2404sq ft of main house living and 630sq ft of finished basement w/2 rooms!! Welcome to this 3 BD 2BA home on .32acres. Let’s talk about some of the wonderful features: RV Parking in the 60 ft driveway, upstairs Loft w/under rafter’s storage. Large country kitchen with both a breakfast bar and room for a full breakfast table. Butler style pantry laundry room w/a built in ironing board and cabinets galore. All bedrooms have walk in closets. Family Reunion size backyard w/covered porch and 2 open decks. Half basketball court, horseshoes and more. Front porch is swing ready. Call Today for a Talking Tour. 2404 sq ft of living w/additional 640 sq ft basement
Features
: Electricity Connected, Sewer Connected, Water Connected, Natural Gas Connected
: No
Address Map
US
NV
Carson City
Carson City
University Heights 1 P.U.D
89703
Dartmouth
3277
0
W120° 12' 55''
N39° 11' 18.7''
Neighborhood
Fritsch
Carson
Carson
Additional Info
Sierra Nevada Properties-Reno
Angela Terrill
07-10-2025 15:45:42
Active
05-27-2025
14798
1433-o
05-26-2025
$0
01-05-2026 21:59:20
2
3
$0
007-333-16
$0
$0
Residential Residential
3277 Dartmouth, Carson City, Nevada 89703
3 Bedrooms
2 Bathrooms
2,404 Sqft
$725,000
Listing ID #250050440
Basic Details
Property Type : Residential
Listing Type : Residential
Listing ID : 250050440
Serial Number : 20250519211217060645000000
Price : $725,000
View : Trees
Bedrooms : 3
Bathrooms : 2
Square Footage : 2,404 Sqft
Year Built : 1987
Lot Area : 0.32 Acre
Status : Active
Agent info


Silver State Homes of Nevada
4600 Kietzke Lane, Ste O-269, Reno, NV 89502
Contact Agent







































