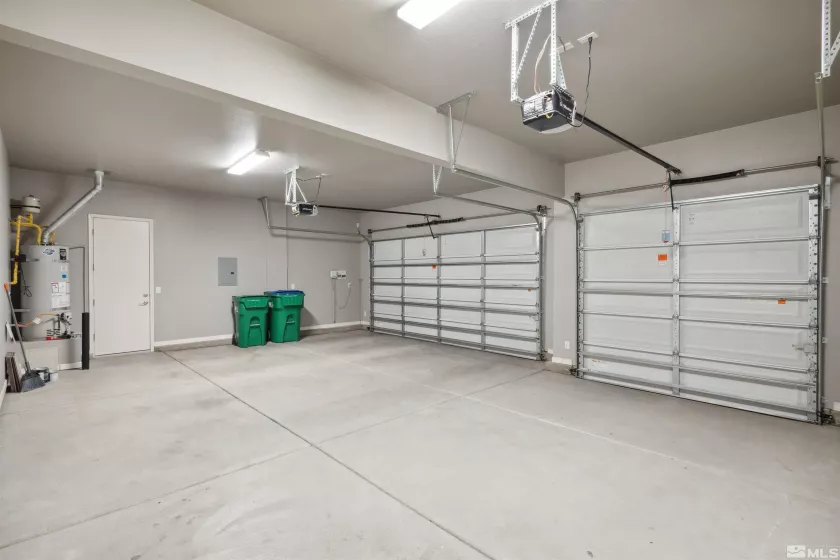Well maintained, 4 year old home in Spanish Springs featuring gorgeous mountain views, a spacious and open floorplan, and luxurious high-end finishes throughout. High ceilings, LED lighting, two-toned paint, an open concept kitchen with granite countertops and a large island, Jack and Jill bedrooms, primary with a spa-like en suite and large walk-in at the opposite end, a bonus office/den, 3 car garage, and separate laundry room., This home also boasts a low maintenance backyard with no rear neighbors for private enjoyment. A rooftop solar system helps to keep your electric bill low. Rent: $3500/month. Security deposit: $3500 Term: 1 year Utilities: Landlord pays sewer, trash, HOA. Tenant pays $90/month for solar lease (has generally covered full electric bill for past occupants, but will vary depending on usage) NO pets allowed. NO smoking/drugs in home or garage. Application fee: $55/adult RENTAL APPLICATION PROCESS *Must View the Property Prior to Submitting an Application* Contact Property Manager for group showing dates and times. After viewing the property, if you are interested in applying, contact Property Manager for application. Complete application including uploading all required documents. Please mark appropriate boxes for co-applicant and dependents. Under employment enter the # of consecutive years in the same line of work (not current job). 5. Upload all required and supporting documents with application. (Incomplete applications will not be accepted.) REQUIRED DOCUMENTATION: 1. Copy of Valid Driver’s License, Military ID, or State ID. 2. 90 days most recent pay stubs. Income qualification is 2.5x monthly rent. Proof of other income as SSI, Child Support, etc, if applicable. If self-employed, copy of 2 years tax returns. 3. 2 months bank statements. 4. If applicable, pet records (shots, country license, etc) and photo. You will be asked to authorize a credit, rental, employment, and background check for each application submitted. Insufficient income, credit history, criminal background, rental history, inability to verify employment/income, negative or insufficient referrals, among other factors, may be grounds for denial. Additional or supporting documentation may be requested. Upon executed lease and receipt of security deposit, move-in/lease start date must be within 2 weeks of signing. Application fee is $55.00 per adult occupant (18 years and older). Application fees are non-refundable once processed. Payment may be made online or with a cashier’s check or money order payable to Ferrari Lund Real Estate with your last name and rental address in the memo line. Applications will be processed as received, Monday-Friday 9a-5p. Processing and verifications may take 3-5 business days. Response time from employers or landlords can delay the process. If employment verification and/or rental history is not received within 3 business days of request, application may be denied. We proudly support and adhere to the Fair Housing Act, Americans with Disabilities Act, and Equal Credit Opportunity Act and do not discriminate against any person or persons on the basis of race, color, religion, sex, handicap, familial status, national origin, sexual orientation, or gender identity.
Residential Lease Manufactured
7927 Furnace Creek, Sparks, Nevada 89436










































