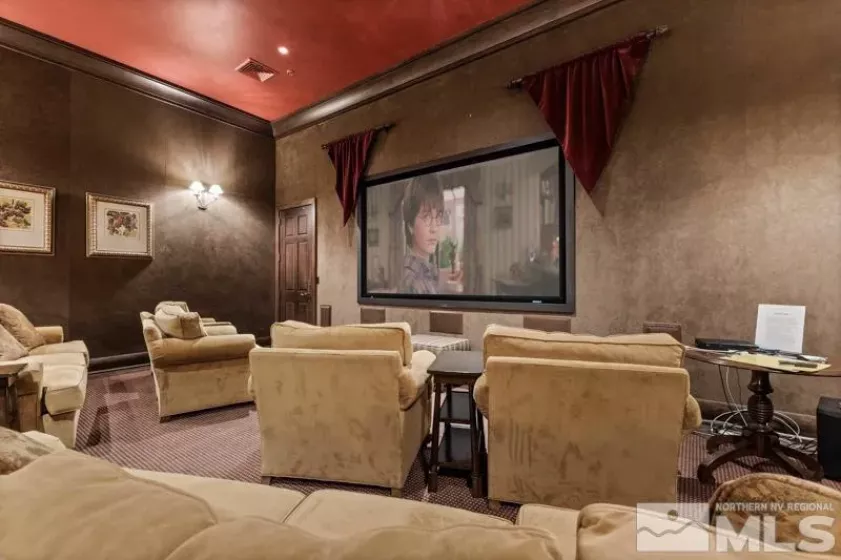Welcome to the largest floorplan located in the luxury townhouse community of Fleur de Lis. This 2709 sqft “Paris” floorplan has mountain views and lives like a single story once you come upstairs. 3 spacious bedrooms, 2 ½ baths and a 2 car garage. Move in ready and simple to maintain for a lock and go lifestyle. Located on the backside of the complex you’ll enjoy peace and quiet in addition to easy access to the exceptional community amenities., Community amenities include a 20,000 square foot clubhouse with state-of-the-art fitness center, movie theater, wine storage and tasting room, library, meeting rooms, 2 resort-style pools, hot tub, covered patio, 2 BBQs, multiple ponds, and beautifully landscaped walking paths. This home combines style, comfort, and a vibrant community lifestyle. Conveniently located 20 minutes to Reno Tahoe International airport, 40 minutes to Lake Tahoe, and 3 ½ hours to San Francisco.
Residential Residential
9900 Wilbur May, Reno, Nevada 89521










































