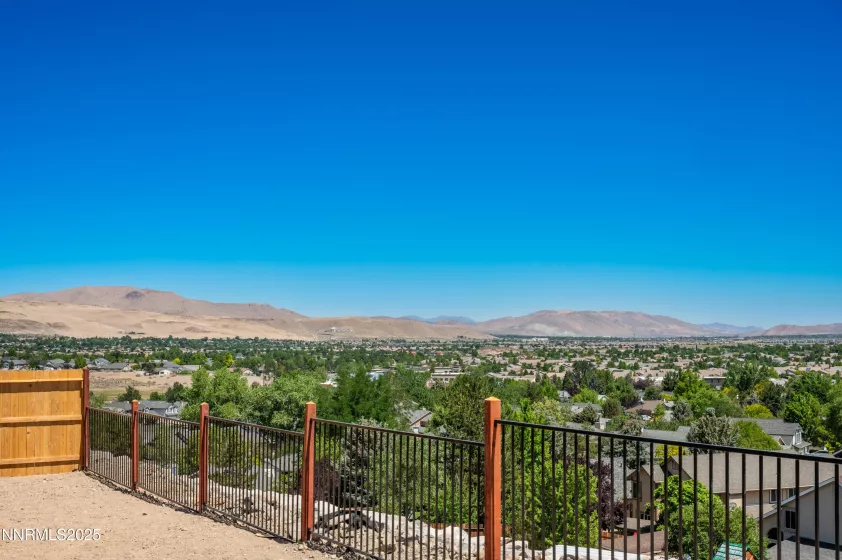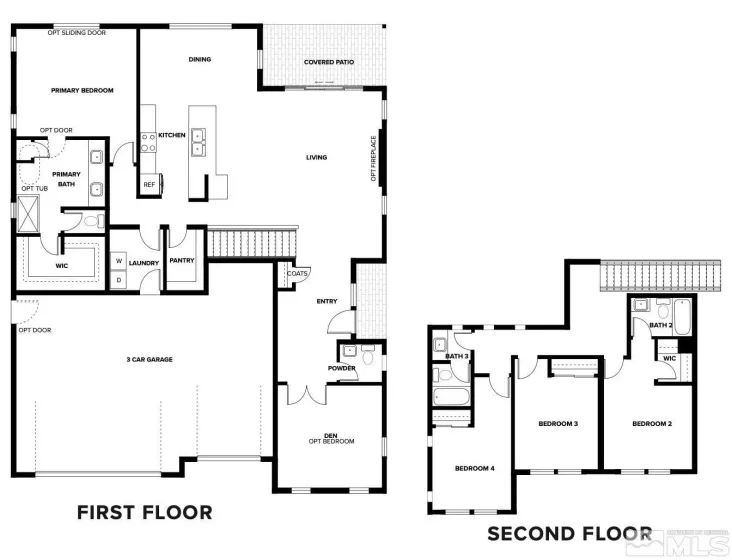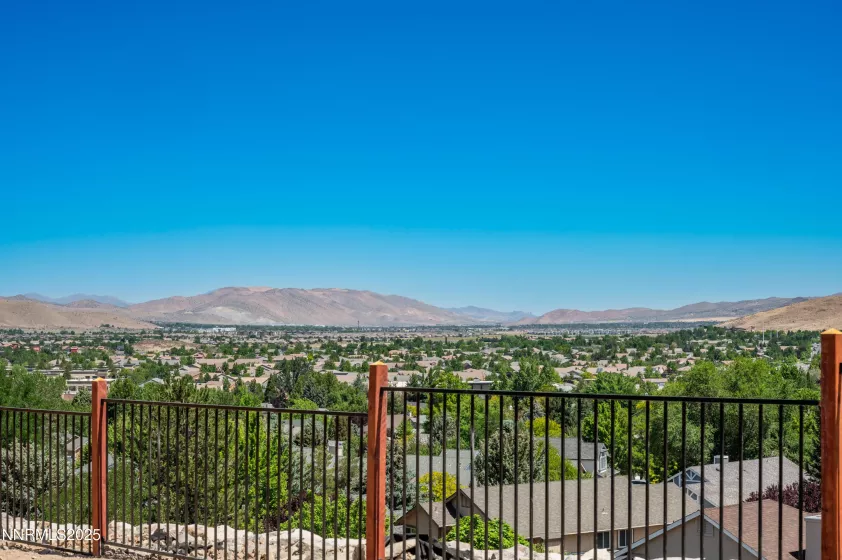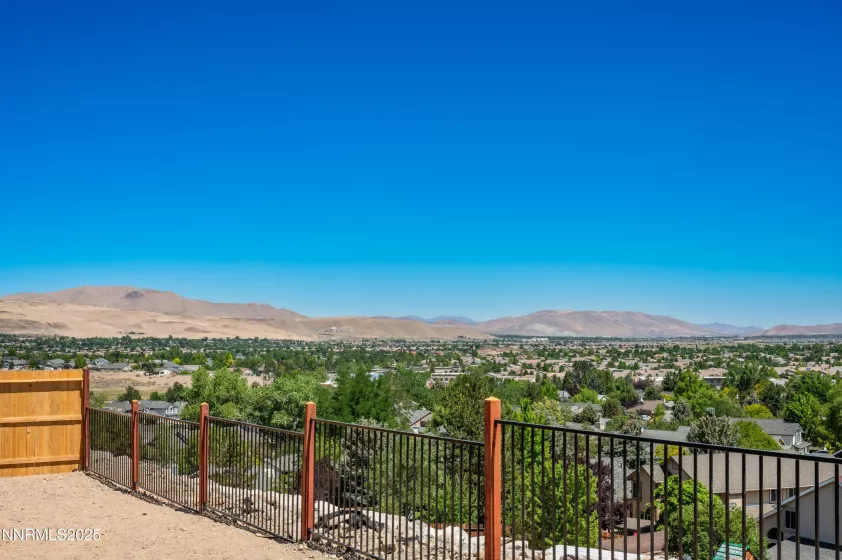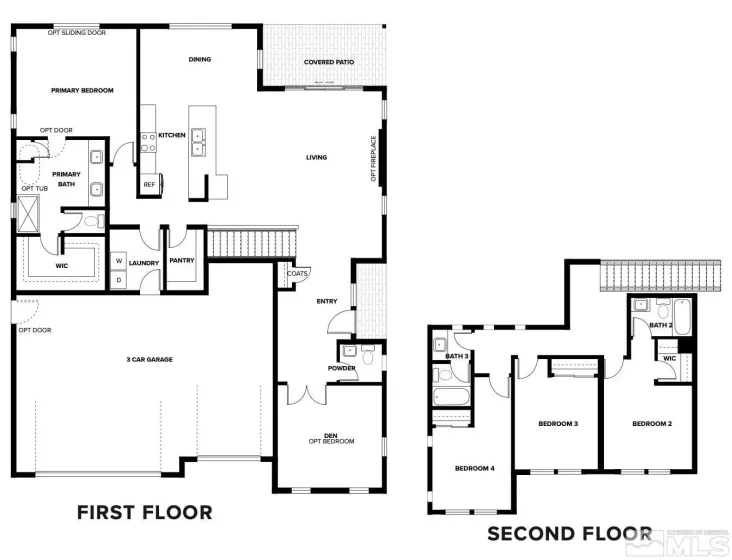Final opportunity to live in the prestigious gated community of Eagle Peak with our sought-after 2,599 sq. ft. Plan 5. Designed for both elegance and convenience, this plan features a main-level primary suite and flex room while being situated on one of our premier view lots.
Offering four bedrooms plus an office, three and a half bathrooms, and an oversized three-car garage, this residence seamlessly blends refined style with modern functionality. Upon entry, you are welcomed into a spacious great room with ten-foot ceilings, a dramatic ten-foot sliding glass door that opens to the covered patio and unobstructed views, and a striking fifty-inch Allusion Platinum fireplace. The kitchen serves as the centerpiece of the home, showcasing white shaker cabinetry, high-end stainless steel appliances, Calcutta quartz counters on the island and backsplash, and a walk-in pantry. Upstairs, three additional bedrooms and two full bathrooms provide comfort and flexibility for family and guests. Additional highlights include undermount sinks in every full bathroom, five-and-a-quarter-inch baseboards throughout, eight-foot interior doors, luxury vinyl plank flooring throughout the main living areas, double shelves and poles in the primary closet, and a professionally xeriscaped front yard for effortless maintenance.
With its elevated finishes, functional layout, and premier location, this Plan 5 residence offers the final chance to call Eagle Peak home.
Residential Residential
1357 Silver View, Sparks, Nevada 89436









































