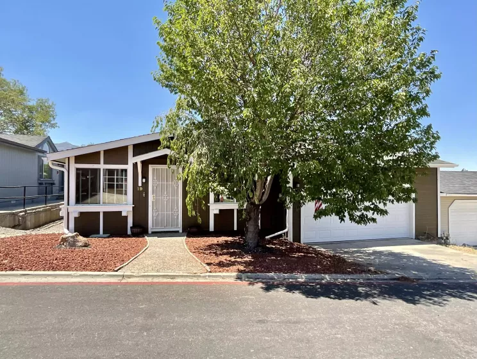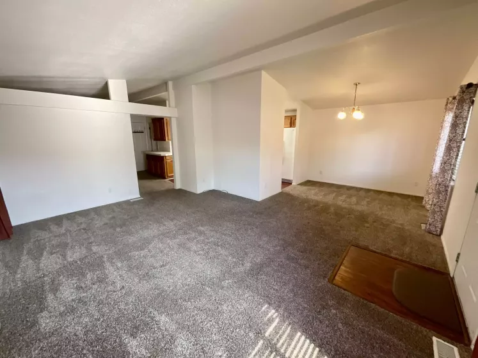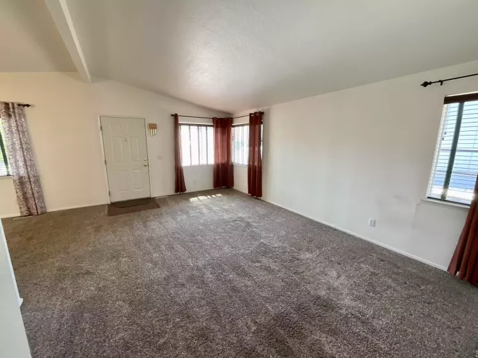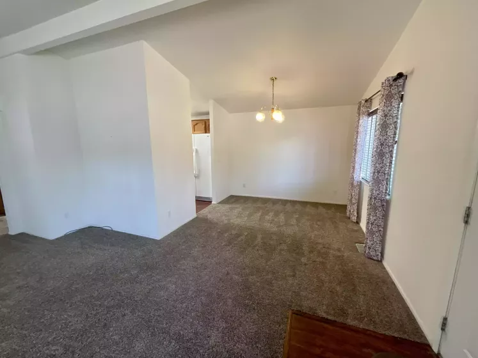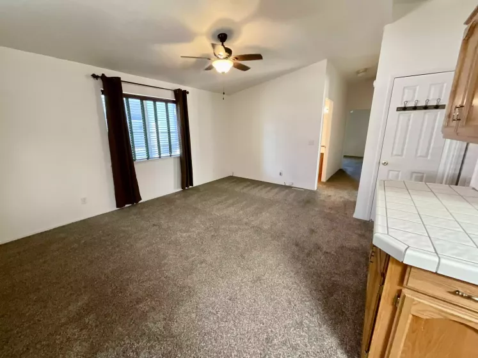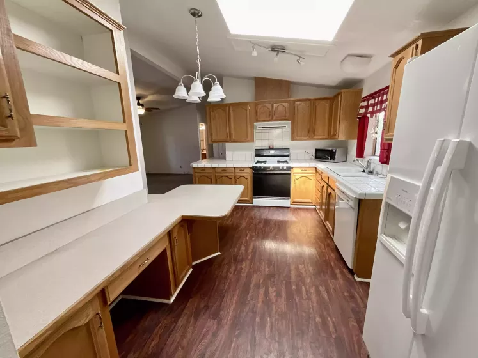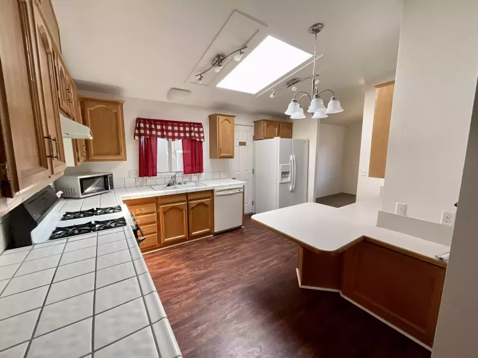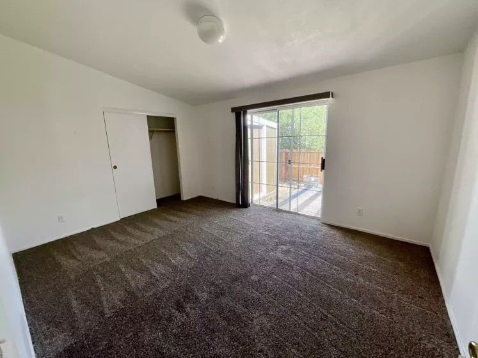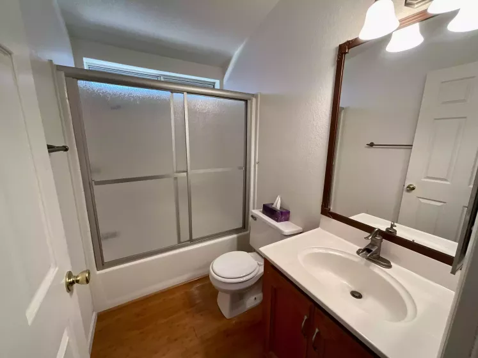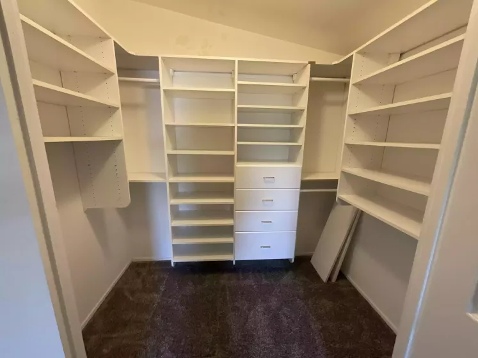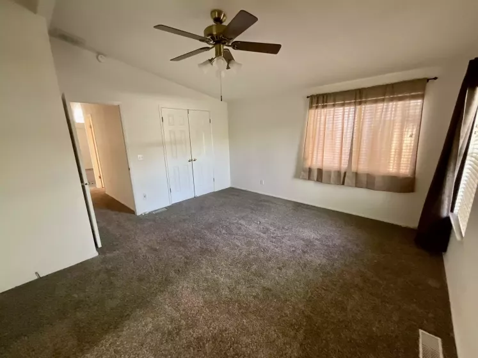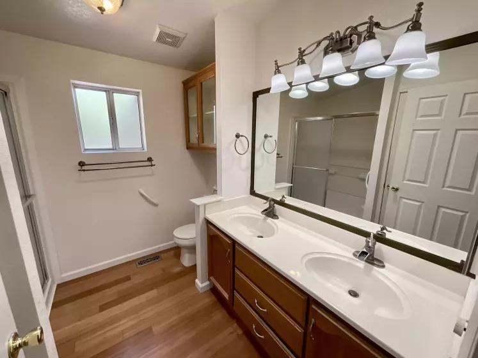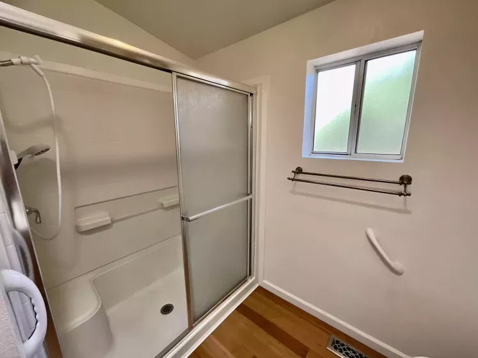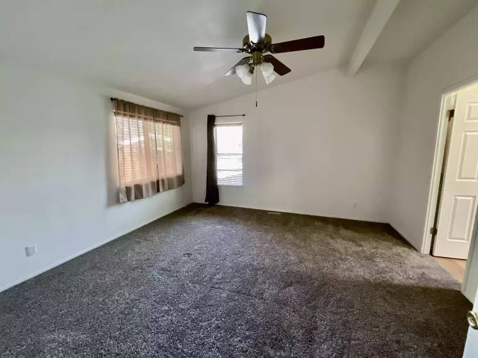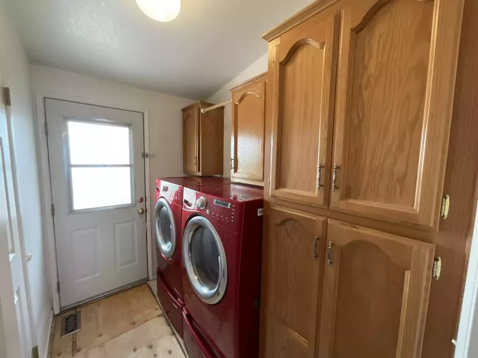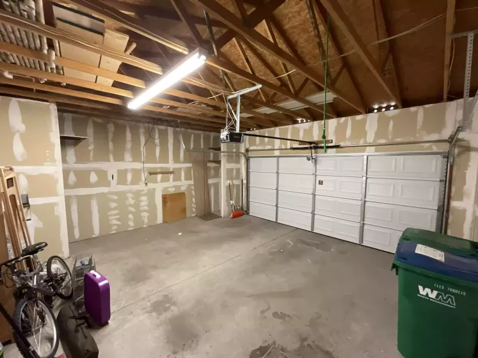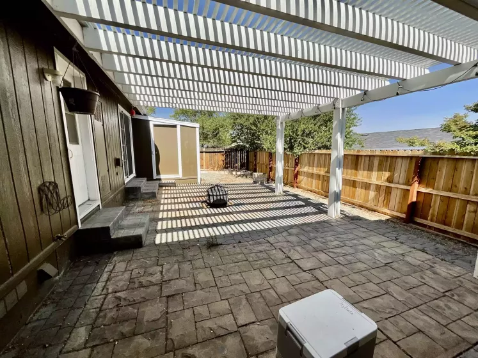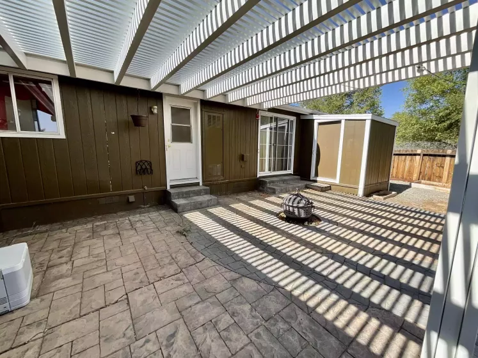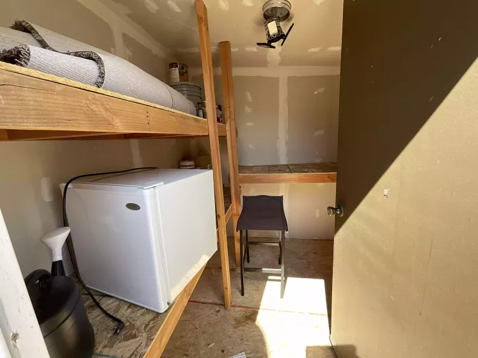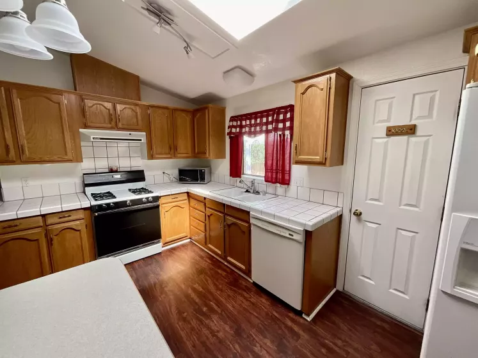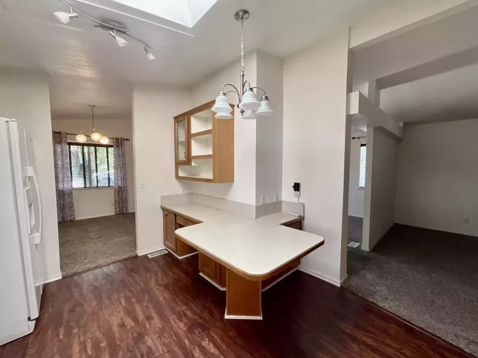This 2 bedroom/2 bath home is located in the family community of Wellington Estates in north Reno.
This home has a great floor plan with formal living room, formal dining room, large kitchen and family room off the kitchen. Kitchen has an eat-in breakfast area, lots of cabinets, gas range, refrigerator, dishwasher, disposal and laminate flooring. There is also easy access to the garage right from the kitchen! Home has vaulted ceilings and textured walls throughout as well as central AC and ceiling fans. Windows have upgraded blinds and carpet is approximately 3 years old. Backyard is a private haven with stamped concrete patio covered by upgraded metal pergola, storage shed and room for your garden! Both bedrooms are spacious and primary bathroom has dual sinks and wide step-in shower as well as walk-in closet. Second bedroom has a slider for access to the backyard. This home has a two car garage and all appliances are staying! Park has lots of amenities including indoor pool, spa, game room, library and kid’s play area.
Manufactured Home for Sale in Family Community
19 Coventry Way, Reno, Nevada 89506


