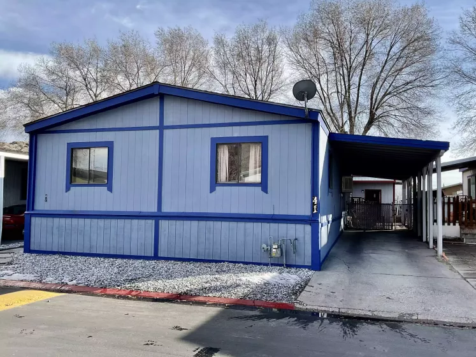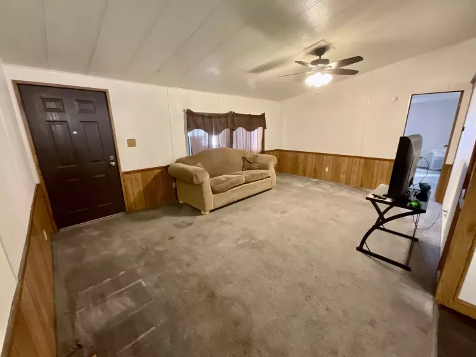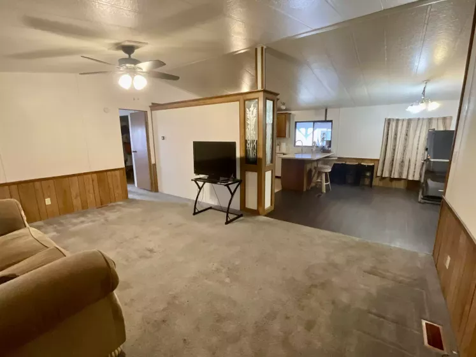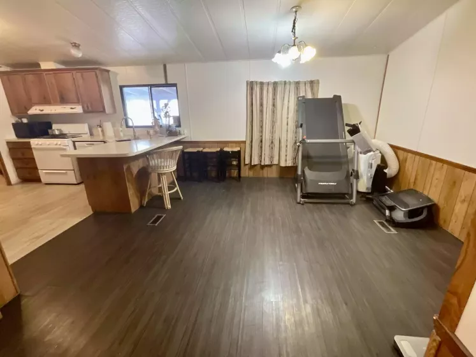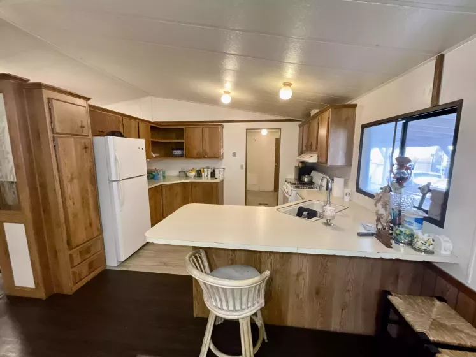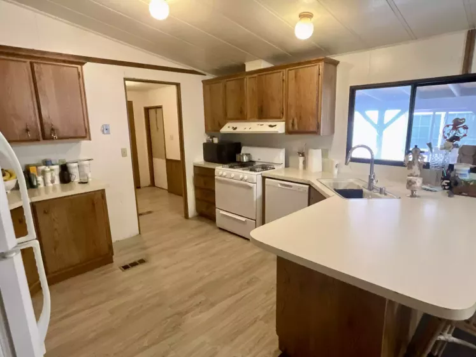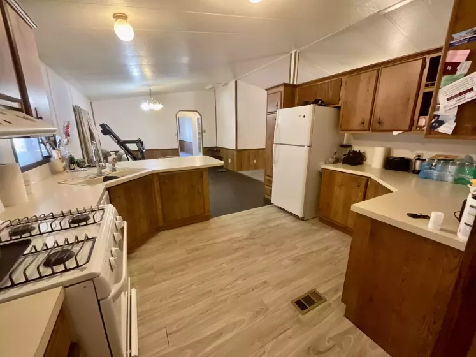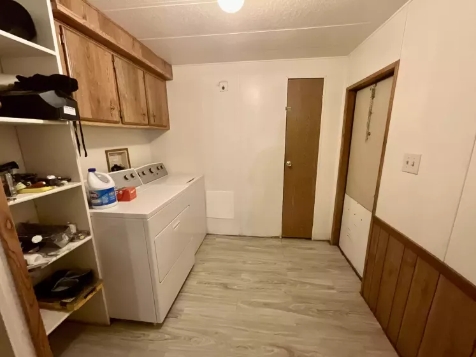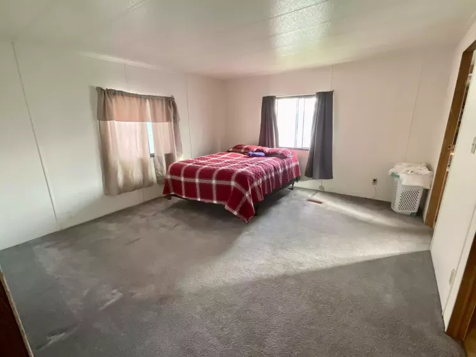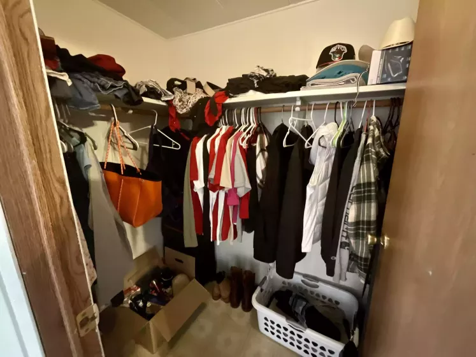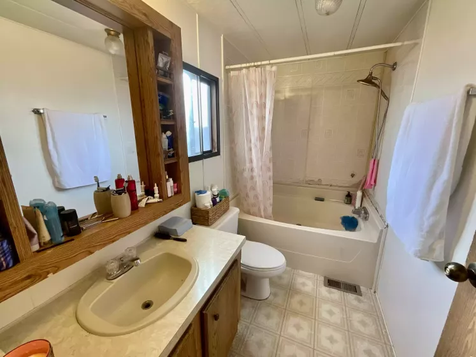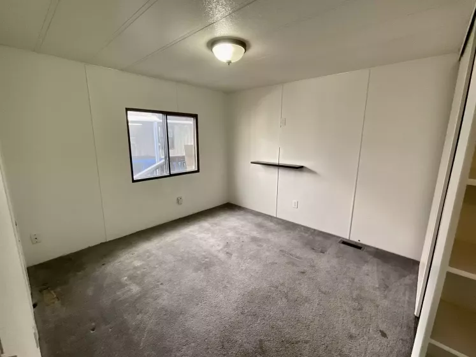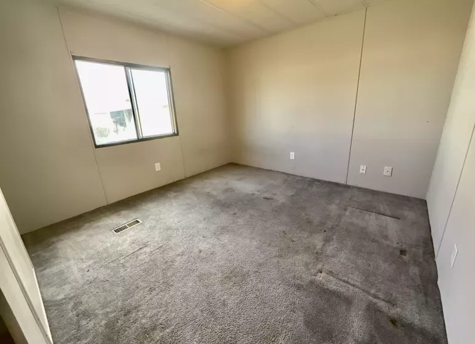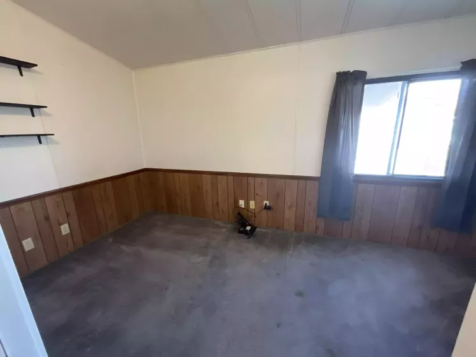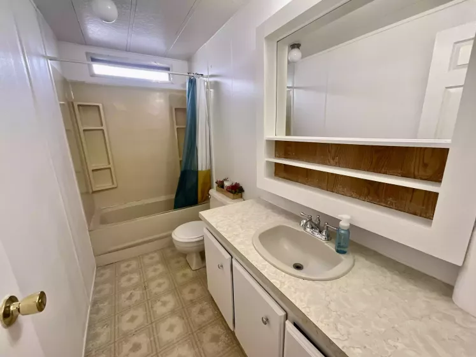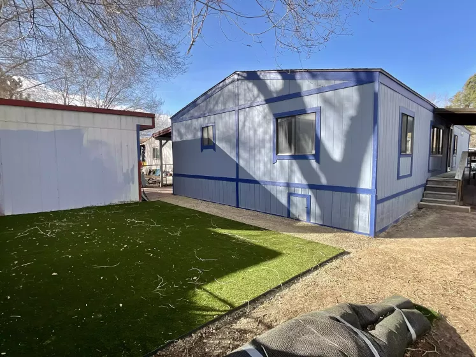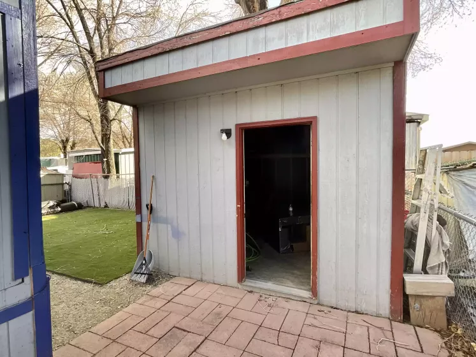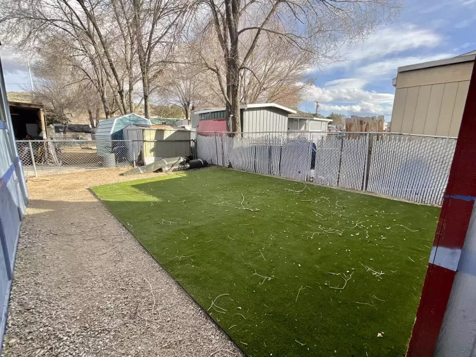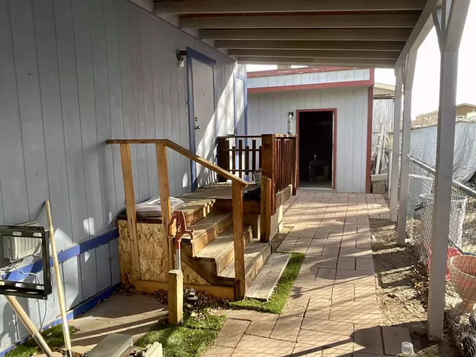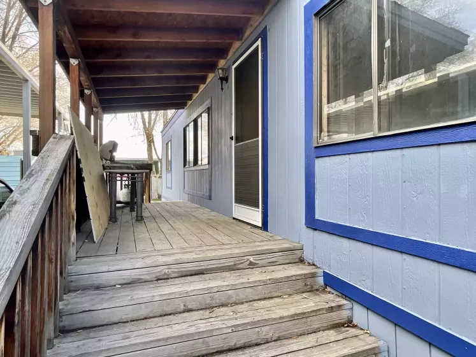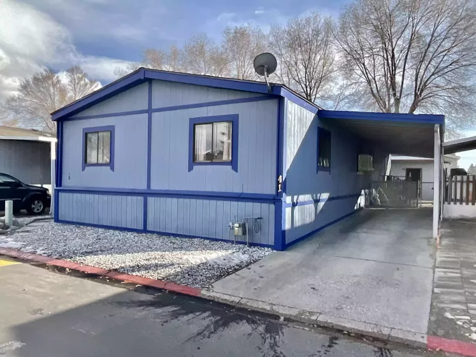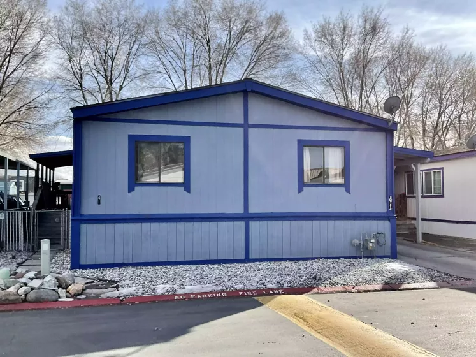This spacious 1680 sq ft 4-bedroom home in central Carson City is a rare find and could be a great family home! This is a split floor plan with primary bedroom and en-suite bathroom on one side, and three additional bedrooms on opposite side of home. At the center of the home, you will find a large family room, and kitchen that has breakfast bar and lots of counter space and cabinets! There is a pantry, gas range, newer dishwasher, and refrigerator stays with the home. Laundry room is also spacious and has plenty of room for additional cabinets or shelving or a bench drop zone when coming in from the carport. Washer and dryer are also staying with the home. Outside, you will find a good-sized fenced backyard with covered deck at front door. There is a very large shed at rear of home and paver patio as well as an extra-long covered carport. Park is conveniently located close to shopping, public transportation and restaurants.
493 Hot Springs Rd #41, Carson City, NV 89706
493 #41 Hot Springs Rd, Carson City, Nevada 89706


